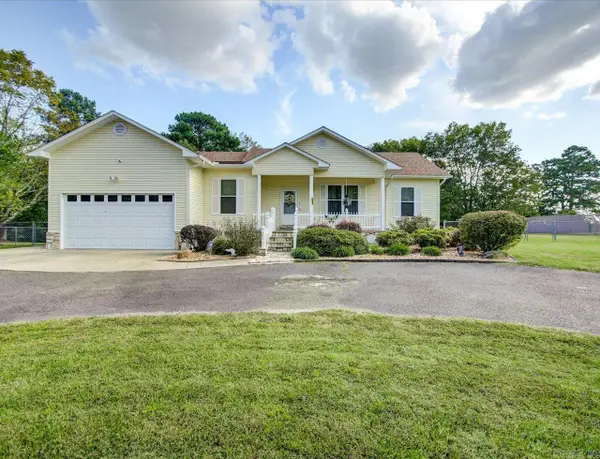1004 Arkridge, Hot Springs, AR 71913
Local realty services provided by:ERA Doty Real Estate
Listed by:lain rodgers
Office:trademark real estate, inc.
MLS#:25036069
Source:AR_CARMLS
Price summary
- Price:$2,700,000
- Price per sq. ft.:$482.14
About this home
Lake Hamilton Luxury Lake Home. Stunning views and luxury living at it's finest. Soaring ceilings and the appointments you are looking for in your dream home on the lake that includes a guest house. Floor plan that maximizes views and open spaces perfect for relaxing together and entertaining. The kitchen is a chefs dream with oversized granite island, custom cabinetry, and large pantry. Beautiful fireplace in the living room for cozy conversations. The main ensuite features a coffee bar, fireplace and sumptuous bathroom, including his and hers potty rooms. Closets thoughtfully designed and offer and place for everything. Upstairs is a great game room, bedroom, and bathroom. The outdoor kitchen is perfect for lakeside entertaining and includes a fireplace. A double stall boat dock is included. The guest house has two levels. The upper level includes 1 bedroom, 1 bathroom, kitchen and is 632 sq. ft. The lower level is 572 sq. ft. includes 1 bedroom, 1 bathroom and kitchen. Close to Garvan Gardens and the tranquil lake life you have been dreaming of.
Contact an agent
Home facts
- Year built:2023
- Listing ID #:25036069
- Added:981 day(s) ago
- Updated:October 05, 2025 at 11:08 AM
Rooms and interior
- Bedrooms:5
- Total bathrooms:6
- Full bathrooms:5
- Half bathrooms:1
- Living area:5,600 sq. ft.
Heating and cooling
- Cooling:Central Cool-Electric
- Heating:Heat Pump
Structure and exterior
- Roof:Architectural Shingle
- Year built:2023
- Building area:5,600 sq. ft.
- Lot area:0.88 Acres
Schools
- High school:Lakeside
- Middle school:Lakeside
- Elementary school:Lakeside
Utilities
- Sewer:Sewer-Public
Finances and disclosures
- Price:$2,700,000
- Price per sq. ft.:$482.14
- Tax amount:$21,155
New listings near 1004 Arkridge
- New
 $199,999Active0.38 Acres
$199,999Active0.38 Acres110 Joker Place, Hot Springs, AR 71913
MLS# 25039945Listed by: BAILEY & COMPANY REAL ESTATE - New
 $374,900Active3 beds 3 baths2,315 sq. ft.
$374,900Active3 beds 3 baths2,315 sq. ft.140 Scenic Ridge Road, Hot Springs, AR 71901
MLS# 25039934Listed by: CENTURY 21 PARKER & SCROGGINS REALTY - BENTON - New
 $275,000Active3 beds 2 baths1,764 sq. ft.
$275,000Active3 beds 2 baths1,764 sq. ft.231 Hollywood Avenue, Hot Springs, AR 71901
MLS# 25039918Listed by: TRADEMARK REAL ESTATE, INC. - New
 $459,900Active4 beds 3 baths2,156 sq. ft.
$459,900Active4 beds 3 baths2,156 sq. ft.235 Hardwood Hills, Hot Springs, AR 71901
MLS# 25039910Listed by: RE/MAX ELITE SALINE COUNTY - New
 $299,900Active3 beds 2 baths1,613 sq. ft.
$299,900Active3 beds 2 baths1,613 sq. ft.118 Gray Circle, Hot Springs, AR 71913
MLS# 152779Listed by: LAX REALTY & VACATION RENTALS - New
 $320,000Active4 beds 2 baths1,859 sq. ft.
$320,000Active4 beds 2 baths1,859 sq. ft.105 Chisholm Trail, Hot Springs, AR 71913
MLS# 25039894Listed by: SB REALTY & PROPERTY MANAGEMENT - New
 $554,000Active3 beds 3 baths2,466 sq. ft.
$554,000Active3 beds 3 baths2,466 sq. ft.148 Krause Lane, Hot Springs, AR 71913
MLS# 152778Listed by: EXP REALTY - New
 $35,000Active0.36 Acres
$35,000Active0.36 Acres000 Plum Hollow Boulevard, Hot Springs, AR 71913
MLS# 25039878Listed by: CENTURY 21 PARKER & SCROGGINS REALTY - HOT SPRINGS - New
 $359,900Active3 beds 2 baths1,800 sq. ft.
$359,900Active3 beds 2 baths1,800 sq. ft.200 Hamilton Oaks K-2 Drive, Hot Springs, AR 71913
MLS# 25039872Listed by: WHITE STONE REAL ESTATE - New
 $35,000Active34 Acres
$35,000Active34 Acres000 Pebble Beach Drive, Hot Springs, AR 71913
MLS# 25039867Listed by: CENTURY 21 PARKER & SCROGGINS REALTY - HOT SPRINGS
