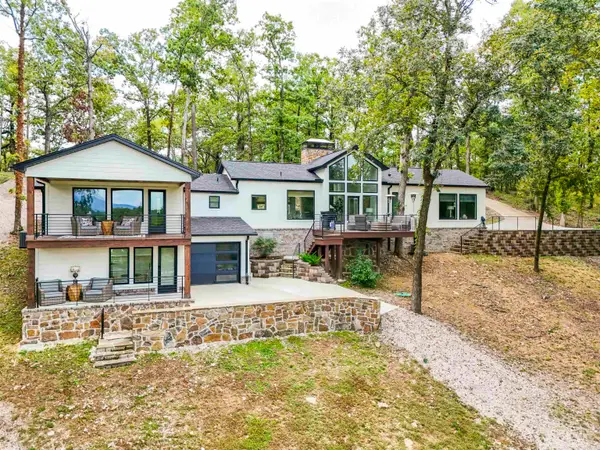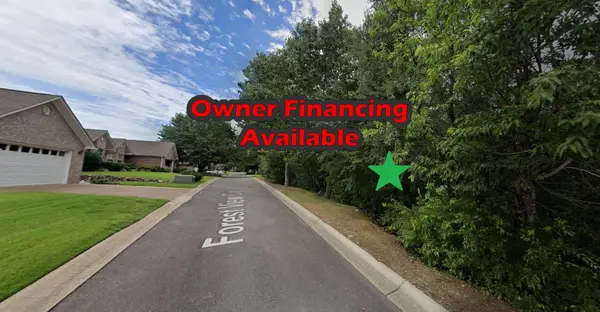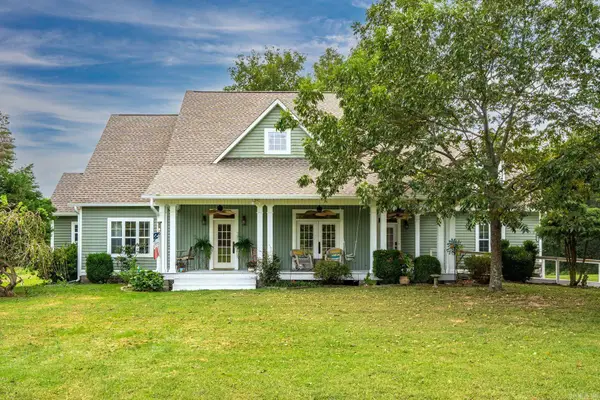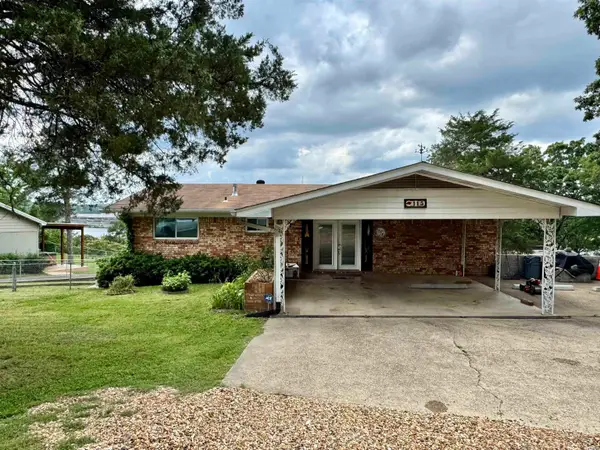101 Long Island Dr, #703 #703, Hot Springs, AR 71913
Local realty services provided by:ERA TEAM Real Estate
Listed by:donna bigg
Office:century 21 united
MLS#:25014924
Source:AR_CARMLS
Price summary
- Price:$370,000
- Price per sq. ft.:$224.51
- Monthly HOA dues:$490
About this home
Updated Luxury Lakefront Condo in gated community of Stoneridge (Phase 4)! Fantastic Lake Hamilton frontage. What a way to start your day. Welcoming open floorplan, entry level unit with porch and 2 decks. Covered Dock with electricity will start rebuild Winter, 2025. Walk-in and take in the gorgeous lake views. Large Great Room with wood-burning fireplace, lots of windows (5 new), built-ins, smart dimmable lights (Alexa & Google), & new lighting, paint and floors. Dining Room has breathtaking bay windows. A wet bar sits conveniently between the Living Room and Dining Room with nightlights in the recessed lighting in Wetbar and kitchen hall. The Breakfast Rm/Den has new lighting (also smart dimmable Alexa/Google), with wainscoting overlooking Lake Hamilton with deck, on the other side, a galley Kitchen has marble countertops, surface range, wall oven and microwave, stainless steel appliances, and lots of cabinets and pantry. LVP and tile flooring, negotiable furnishings. Two bedrooms off the entry hall. A spacious guest bedroom with large bathroom and oversized walk-in shower. On the right is a spacious and airy Owner’s Suite with a phenomenal views and door to larger deck.
Contact an agent
Home facts
- Year built:1984
- Listing ID #:25014924
- Added:164 day(s) ago
- Updated:September 29, 2025 at 01:51 PM
Rooms and interior
- Bedrooms:2
- Total bathrooms:2
- Full bathrooms:2
- Living area:1,648 sq. ft.
Heating and cooling
- Cooling:Central Cool-Electric
- Heating:Central Heat-Electric, Heat Pump
Structure and exterior
- Roof:Architectural Shingle
- Year built:1984
- Building area:1,648 sq. ft.
Schools
- High school:Lakeside
- Middle school:Lakeside
- Elementary school:Lakeside
Utilities
- Water:POA Water, Water Heater-Electric
- Sewer:Community Sewer, Septic
Finances and disclosures
- Price:$370,000
- Price per sq. ft.:$224.51
- Tax amount:$932 (2024)
New listings near 101 Long Island Dr, #703 #703
- New
 $8,000Active0.22 Acres
$8,000Active0.22 AcresLot 18 Lance Circle, Hot Springs, AR 71901
MLS# 25038894Listed by: EPIQUE REALTY - New
 $180,000Active3 beds 2 baths1,608 sq. ft.
$180,000Active3 beds 2 baths1,608 sq. ft.23 Vaqueria Ln Lane, Hot Springs, AR 71909
MLS# 25038896Listed by: CENTURY 21 H.S.V. REALTY - New
 $480,000Active-- beds -- baths3,264 sq. ft.
$480,000Active-- beds -- baths3,264 sq. ft.105 & 109 Alcorn Street, Hot Springs, AR 71901
MLS# 25038848Listed by: EVERMARK REALTY GROUP, INC. - New
 $30,000Active0.16 Acres
$30,000Active0.16 Acres214 Bayles Street, Hot Springs, AR 71913
MLS# 152688Listed by: PARTNERS REALTY - New
 $1,150,000Active4 beds 3 baths2,375 sq. ft.
$1,150,000Active4 beds 3 baths2,375 sq. ft.173 Wilson Point, Hot Springs, AR 71913
MLS# 25038815Listed by: MCGRAW REALTORS - HS - New
 $12,500Active0.21 Acres
$12,500Active0.21 AcresLot 30 Forest View Circle, Hot Springs, Ar 71913
MLS# 37434363Listed by: PREMIER REALTY GROUP - New
 $675,000Active5 beds 5 baths4,206 sq. ft.
$675,000Active5 beds 5 baths4,206 sq. ft.4838 Malvern Road, Hot Springs, AR 71901
MLS# 25038808Listed by: CBRPM HOT SPRINGS - New
 $699,689Active4 beds 3 baths2,524 sq. ft.
$699,689Active4 beds 3 baths2,524 sq. ft.115 Ledgerock Road, Hot Springs, AR 71913
MLS# 152682Listed by: EVERMARK REALTY GROUP - New
 $315,000Active2 beds 3 baths1,284 sq. ft.
$315,000Active2 beds 3 baths1,284 sq. ft.651 Peninsula #25, Hot Springs, AR 71913
MLS# 25038796Listed by: CHARLOTTE JOHN COMPANY (LITTLE ROCK) - New
 $193,600Active19.36 Acres
$193,600Active19.36 AcresAddress Withheld By Seller, Hot Springs, AR 71901
MLS# 25038756Listed by: CRYE-LEIKE REALTORS
