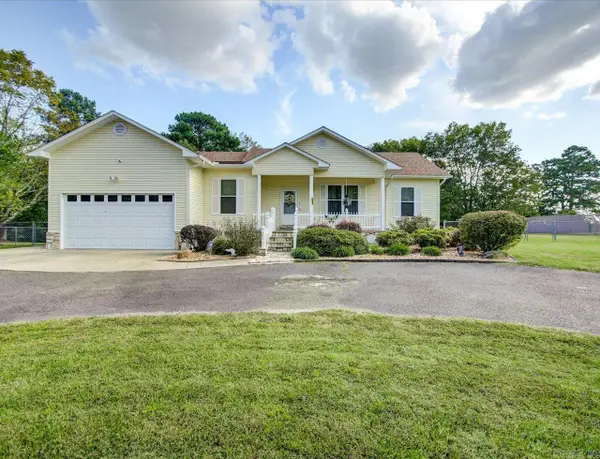102 Waterfront Drive #2C, Hot Springs, AR 71913
Local realty services provided by:ERA Doty Real Estate
Listed by:kim walker
Office:trademark real estate, inc.
MLS#:25029342
Source:AR_CARMLS
Price summary
- Price:$259,900
- Price per sq. ft.:$159.84
- Monthly HOA dues:$113
About this home
Walk in level!! Large views of Lake Catherine from this charming Condo. This beautifully updated 3-BR., 2-BA. unit offers 1,626 square feet of thoughtfully designed living space with a split floor plan that provides privacy and versatility. Step directly into comfort with convenient walk-in level access—no stairs to navigate when bringing in groceries or moving furniture! The interior has been refreshed throughout with contemporary finishes that blend style and functionality, creating a space that feels both modern and timeless. The peaceful setting provides a perfect backdrop for both relaxation and entertainment. The primary bedroom offers a private sanctuary away from the other bedrooms, enhancing the sense of spaciousness throughout the home. Each space has been thoughtfully considered to maximize comfort and livability. Whether you're seeking a vacation getaway, a retirement haven, or simply a beautiful place to call home, this condo delivers with its perfect blend of location, updates, and natural beauty. Your lake view lifestyle awaits!
Contact an agent
Home facts
- Year built:2002
- Listing ID #:25029342
- Added:72 day(s) ago
- Updated:October 05, 2025 at 02:45 PM
Rooms and interior
- Bedrooms:3
- Total bathrooms:2
- Full bathrooms:2
- Living area:1,626 sq. ft.
Heating and cooling
- Cooling:Central Cool-Electric
- Heating:Central Heat-Electric
Structure and exterior
- Roof:Composition
- Year built:2002
- Building area:1,626 sq. ft.
Schools
- High school:Lakeside
- Middle school:Lakeside
- Elementary school:Lakeside
Utilities
- Water:Water-Public
- Sewer:Septic
Finances and disclosures
- Price:$259,900
- Price per sq. ft.:$159.84
- Tax amount:$1,990 (2023)
New listings near 102 Waterfront Drive #2C
- New
 $199,999Active0.38 Acres
$199,999Active0.38 Acres110 Joker Place, Hot Springs, AR 71913
MLS# 25039945Listed by: BAILEY & COMPANY REAL ESTATE - New
 $374,900Active3 beds 3 baths2,315 sq. ft.
$374,900Active3 beds 3 baths2,315 sq. ft.140 Scenic Ridge Road, Hot Springs, AR 71901
MLS# 25039934Listed by: CENTURY 21 PARKER & SCROGGINS REALTY - BENTON - New
 $275,000Active3 beds 2 baths1,764 sq. ft.
$275,000Active3 beds 2 baths1,764 sq. ft.231 Hollywood Avenue, Hot Springs, AR 71901
MLS# 25039918Listed by: TRADEMARK REAL ESTATE, INC. - New
 $459,900Active4 beds 3 baths2,156 sq. ft.
$459,900Active4 beds 3 baths2,156 sq. ft.235 Hardwood Hills, Hot Springs, AR 71901
MLS# 25039910Listed by: RE/MAX ELITE SALINE COUNTY - New
 $299,900Active3 beds 2 baths1,613 sq. ft.
$299,900Active3 beds 2 baths1,613 sq. ft.118 Gray Circle, Hot Springs, AR 71913
MLS# 152779Listed by: LAX REALTY & VACATION RENTALS - New
 $320,000Active4 beds 2 baths1,859 sq. ft.
$320,000Active4 beds 2 baths1,859 sq. ft.105 Chisholm Trail, Hot Springs, AR 71913
MLS# 25039894Listed by: SB REALTY & PROPERTY MANAGEMENT - New
 $554,000Active3 beds 3 baths2,466 sq. ft.
$554,000Active3 beds 3 baths2,466 sq. ft.148 Krause Lane, Hot Springs, AR 71913
MLS# 25039892Listed by: EXP REALTY - New
 $35,000Active0.36 Acres
$35,000Active0.36 Acres000 Plum Hollow Boulevard, Hot Springs, AR 71913
MLS# 25039878Listed by: CENTURY 21 PARKER & SCROGGINS REALTY - HOT SPRINGS - New
 $359,900Active3 beds 2 baths1,800 sq. ft.
$359,900Active3 beds 2 baths1,800 sq. ft.200 Hamilton Oaks K-2 Drive, Hot Springs, AR 71913
MLS# 25039872Listed by: WHITE STONE REAL ESTATE - New
 $35,000Active34 Acres
$35,000Active34 Acres000 Pebble Beach Drive, Hot Springs, AR 71913
MLS# 25039867Listed by: CENTURY 21 PARKER & SCROGGINS REALTY - HOT SPRINGS
