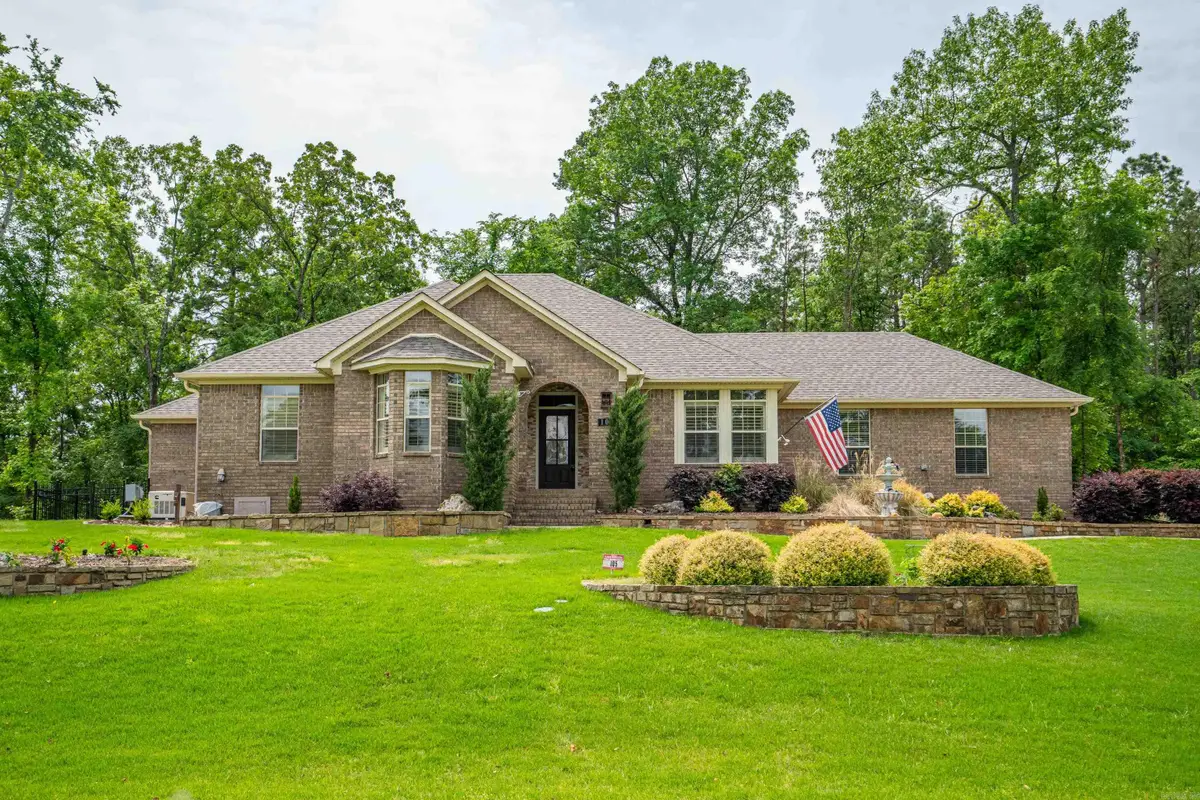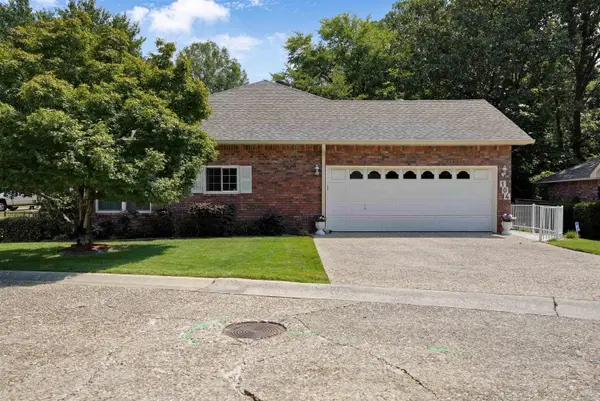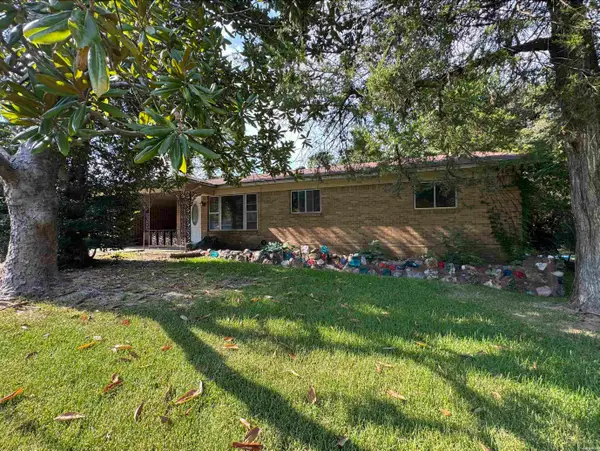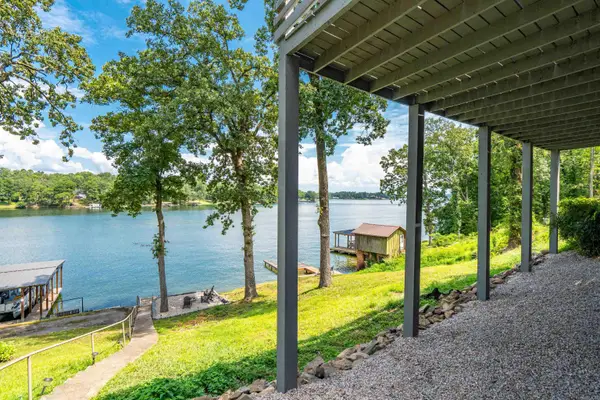105 Osprey Drive, Hot Springs, AR 71913
Local realty services provided by:ERA Doty Real Estate



105 Osprey Drive,Hot Springs, AR 71913
$469,000
- 3 Beds
- 2 Baths
- 2,623 sq. ft.
- Single family
- Active
Listed by:jan galloway
Office:trademark real estate, inc.
MLS#:25010322
Source:AR_CARMLS
Price summary
- Price:$469,000
- Price per sq. ft.:$178.8
- Monthly HOA dues:$6.25
About this home
TURTLE BAY AT DRIFTWOOD provides a lovely setting for this 2600 SF residence with 3 Bedrooms 2 Baths + LAKE ACCESS for your pleasure. This IMMACULATE + TASTEFUL home offers a spacious entry to a large Dining Area with Lake Hamilton views - to an adjoining Kitchen with quartz countertops, and a Banquette Breakfast Nook. An Open Living Area offers built in cabinetry and a pretty gas log fireplace. The Guest Bath has been recently updated, as well as the Master Bathroom Ensuite. A fantastic part of this home includes a large Arkansas Room surrounded with windows for views of the forest and wildlife - or enjoying your favorite sports! Recent addition to this property also provides wrought iron fencing in the back for your furry friends. A whole-house generator ensures no loss of comfort!
Contact an agent
Home facts
- Year built:1995
- Listing Id #:25010322
- Added:155 day(s) ago
- Updated:August 20, 2025 at 02:31 PM
Rooms and interior
- Bedrooms:3
- Total bathrooms:2
- Full bathrooms:2
- Living area:2,623 sq. ft.
Heating and cooling
- Cooling:Central Cool-Electric, Mini Split
- Heating:Central Heat-Gas, Mini Split
Structure and exterior
- Roof:Architectural Shingle
- Year built:1995
- Building area:2,623 sq. ft.
- Lot area:0.46 Acres
Schools
- High school:Lakeside
- Middle school:Lakeside
- Elementary school:Lakeside
Utilities
- Water:Water-Public
- Sewer:Sewer-Public
Finances and disclosures
- Price:$469,000
- Price per sq. ft.:$178.8
- Tax amount:$3,280 (2025)
New listings near 105 Osprey Drive
- New
 $279,900Active3 beds 2 baths1,634 sq. ft.
$279,900Active3 beds 2 baths1,634 sq. ft.104 Creekview Lane, Hot Springs, AR 71913
MLS# 25033323Listed by: MCGRAW REALTORS - HS - New
 $20,000Active0.59 Acres
$20,000Active0.59 AcresLot 19 Rosecreek Place, Hot Springs, AR 71913
MLS# 25033330Listed by: WHITE STONE REAL ESTATE - New
 $199,000Active4 beds 2 baths1,928 sq. ft.
$199,000Active4 beds 2 baths1,928 sq. ft.4809 Park Avenue, Hot Springs, AR 71901
MLS# 25033316Listed by: USREALTY.COM LLP - New
 $159,000Active3 beds 1 baths1,024 sq. ft.
$159,000Active3 beds 1 baths1,024 sq. ft.112 Mellersh Street, Hot Springs, AR 71901
MLS# 25033284Listed by: MCGRAW REALTORS - HS - New
 $187,500Active3 beds 2 baths1,160 sq. ft.
$187,500Active3 beds 2 baths1,160 sq. ft.208 Elysian Hills Drive, Hot Springs, AR 71913
MLS# 25033286Listed by: SOUTHERN REALTY OF HOT SPRINGS, INC. - New
 $135,000Active3 beds 2 baths1,357 sq. ft.
$135,000Active3 beds 2 baths1,357 sq. ft.110 Briarcroft Drive, Hot Springs, AR 71913
MLS# 152205Listed by: HOMETOWN REALTY CO. - New
 $599,000Active3 beds 3 baths2,048 sq. ft.
$599,000Active3 beds 3 baths2,048 sq. ft.329 Lookout Point #B, Hot Springs, AR 71913
MLS# 152200Listed by: HOT SPRINGS REALTY - New
 $599,000Active3 beds 3 baths2,037 sq. ft.
$599,000Active3 beds 3 baths2,037 sq. ft.329 Lookout Point, Hot Springs, AR 71913
MLS# 25033124Listed by: HOT SPRINGS REALTY - New
 $125,000Active3 beds 2 baths1,216 sq. ft.
$125,000Active3 beds 2 baths1,216 sq. ft.155 Ebony Way, Hot Springs, AR 71913
MLS# 25033126Listed by: SB REALTY & PROPERTY MANAGEMENT - New
 $775,000Active3 beds 2 baths2,508 sq. ft.
$775,000Active3 beds 2 baths2,508 sq. ft.120 Southview Circle, Hot Springs, AR 71913
MLS# 152199Listed by: THE GOFF GROUP REAL ESTATE
