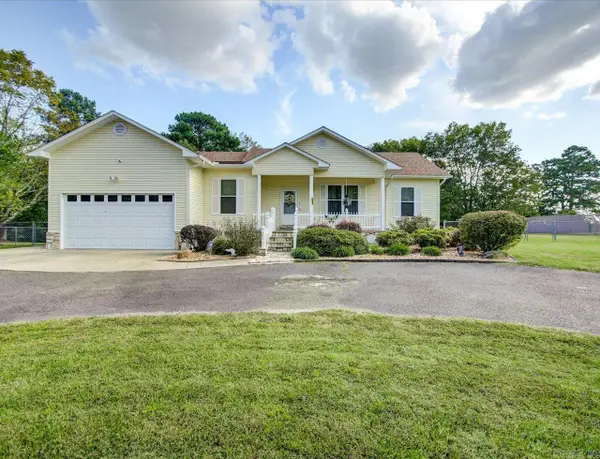105 Wickford Trail, Hot Springs, AR 71913
Local realty services provided by:ERA Doty Real Estate
105 Wickford Trail,Hot Springs, AR 71913
$264,900
- 3 Beds
- 2 Baths
- - sq. ft.
- Single family
- Sold
Listed by:deborah libby
Office:lake hamilton realty, inc.
MLS#:25018220
Source:AR_CARMLS
Sorry, we are unable to map this address
Price summary
- Price:$264,900
About this home
A LANCE LEVI CONSTRUCTION- New Quality Built Home!! Immaculate, new construction home is a true showcase of modern luxury and craftsmanship.This 3-bedroom, 2-bath all electric home, including the water heather & central heat, offers the perfect blend of style, comfort, and functionality. With luxuryvinyl plank flooring by Shaw and granite/quartz countertops, in kitchen and baths, the interior is designed with an elegant, contemporary feel. The homefeatures 9-foot ceilings that create an airy, open atmosphere, while insulated doors and walls enhance energy efficiency. The primary suite is a privateretreat, complete with a luxurious walk in shower. The exterior is equally impressive, with a striking brick facade with vinyl soffit & metal fascia, and afiberglass front door that provides both durability and curb appeal. Enjoy the convenience of a 2-car garage with insulated walls & doors, a covered backpatio, and a sprinkler system on its own meter, ensuring the lush landscaping is always well-maintained. Whether you're looking for a stylish new home or apractical space with all the modern amenities, this property is a must-see. Schedule a tour today to experience the comfort and quali
Contact an agent
Home facts
- Year built:2025
- Listing ID #:25018220
- Added:148 day(s) ago
- Updated:October 03, 2025 at 06:06 PM
Rooms and interior
- Bedrooms:3
- Total bathrooms:2
- Full bathrooms:2
Heating and cooling
- Cooling:Central Cool-Electric
- Heating:Central Heat-Electric
Structure and exterior
- Roof:Composition, Tile
- Year built:2025
Utilities
- Water:Water Heater-Electric, Water-Public
- Sewer:Sewer-Public
Finances and disclosures
- Price:$264,900
- Tax amount:$200 (2025)
New listings near 105 Wickford Trail
- New
 $374,900Active3 beds 3 baths2,315 sq. ft.
$374,900Active3 beds 3 baths2,315 sq. ft.140 Scenic Ridge Road, Hot Springs, AR 71901
MLS# 25039934Listed by: CENTURY 21 PARKER & SCROGGINS REALTY - BENTON - New
 $275,000Active3 beds 2 baths1,764 sq. ft.
$275,000Active3 beds 2 baths1,764 sq. ft.231 Hollywood Avenue, Hot Springs, AR 71901
MLS# 25039918Listed by: TRADEMARK REAL ESTATE, INC. - New
 $459,900Active4 beds 3 baths2,156 sq. ft.
$459,900Active4 beds 3 baths2,156 sq. ft.235 Hardwood Hills, Hot Springs, AR 71901
MLS# 25039910Listed by: RE/MAX ELITE SALINE COUNTY - New
 $299,900Active3 beds 2 baths1,613 sq. ft.
$299,900Active3 beds 2 baths1,613 sq. ft.118 Gray Circle, Hot Springs, AR 71913
MLS# 152779Listed by: LAX REALTY & VACATION RENTALS - New
 $320,000Active4 beds 2 baths1,859 sq. ft.
$320,000Active4 beds 2 baths1,859 sq. ft.105 Chisholm Trail, Hot Springs, AR 71913
MLS# 25039894Listed by: SB REALTY & PROPERTY MANAGEMENT - New
 $554,000Active3 beds 3 baths2,466 sq. ft.
$554,000Active3 beds 3 baths2,466 sq. ft.148 Krause Lane, Hot Springs, AR 71913
MLS# 152778Listed by: EXP REALTY - New
 $35,000Active0.36 Acres
$35,000Active0.36 Acres000 Plum Hollow Boulevard, Hot Springs, AR 71913
MLS# 25039878Listed by: CENTURY 21 PARKER & SCROGGINS REALTY - HOT SPRINGS - New
 $359,900Active3 beds 2 baths1,800 sq. ft.
$359,900Active3 beds 2 baths1,800 sq. ft.200 Hamilton Oaks K-2 Drive, Hot Springs, AR 71913
MLS# 25039872Listed by: WHITE STONE REAL ESTATE - New
 $35,000Active34 Acres
$35,000Active34 Acres000 Pebble Beach Drive, Hot Springs, AR 71913
MLS# 25039867Listed by: CENTURY 21 PARKER & SCROGGINS REALTY - HOT SPRINGS - New
 $35,000Active0.31 Acres
$35,000Active0.31 Acres000 Waikiki Drive, Hot Springs, AR 71913
MLS# 25039874Listed by: CENTURY 21 PARKER & SCROGGINS REALTY - HOT SPRINGS
