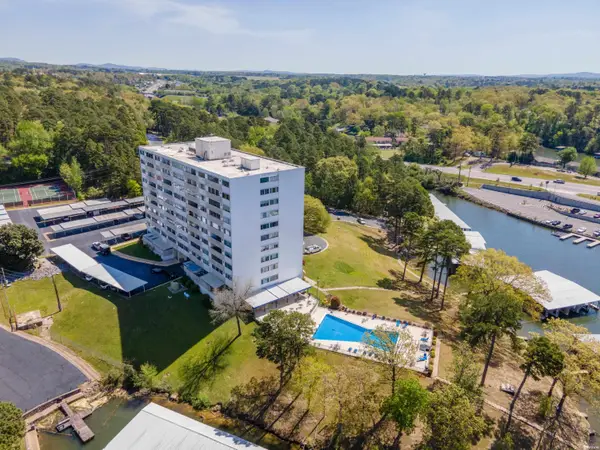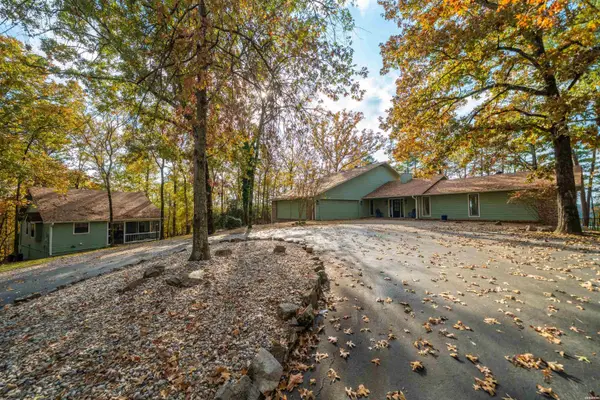106 Jeff Street, Hot Springs, AR 71901
Local realty services provided by:ERA TEAM Real Estate
106 Jeff Street,Hot Springs, AR 71901
$369,000
- 5 Beds
- 4 Baths
- 3,144 sq. ft.
- Single family
- Active
Listed by: timothy metcalf
Office: hot springs 1st choice realty
MLS#:25024470
Source:AR_CARMLS
Price summary
- Price:$369,000
- Price per sq. ft.:$117.37
About this home
NEED MORE SPACE? Welcome to this spacious FIVE BEDROOM home in the highly desirable Deanwood subdivision of Hot Springs! This residence offers exceptional value and potential. Main level master bedroom, dining room, updated kitchen with pull out pantry, breakfast nook, office and a second main bedroom suite upstairs. But here's the thing - homes in Deanwood don't wait around. Your future neighbors know what they have, and buyers know what they want. Tomorrow, this could be someone else's forever home. Don't spend another night dreaming about the perfect house. You're looking at it right now. Never wait for a bathroom again with 3 full baths plus a convenient half bath. Close proximity to excellent Lakeside schools, and all that a Hot Springs location offers, access to the area's renowned attractions and amenities. This property combines desirable location, thoughtful updates, and room to add your personal touches. This stunning 5-bedroom gem in the coveted Deanwood subdivision won't last long! In one of Hot Springs' most sought-after neighborhood, where homes like this are often snapped up the moment they hit the market.
Contact an agent
Home facts
- Year built:1985
- Listing ID #:25024470
- Added:157 day(s) ago
- Updated:November 25, 2025 at 03:23 PM
Rooms and interior
- Bedrooms:5
- Total bathrooms:4
- Full bathrooms:3
- Half bathrooms:1
- Living area:3,144 sq. ft.
Heating and cooling
- Cooling:Central Cool-Electric
- Heating:Central Heat-Gas
Structure and exterior
- Roof:Composition
- Year built:1985
- Building area:3,144 sq. ft.
- Lot area:0.78 Acres
Schools
- High school:Lakeside
- Elementary school:Lakeside
Utilities
- Water:Water Heater-Gas, Water-Public
- Sewer:Sewer-Public
Finances and disclosures
- Price:$369,000
- Price per sq. ft.:$117.37
- Tax amount:$2,267 (2024)
New listings near 106 Jeff Street
- New
 $189,000Active3 beds 2 baths1,321 sq. ft.
$189,000Active3 beds 2 baths1,321 sq. ft.143 Standpipe Road, Hot Springs, AR 71913
MLS# 25046945Listed by: PARTNERS REALTY - New
 $175,000Active2 beds 1 baths1,020 sq. ft.
$175,000Active2 beds 1 baths1,020 sq. ft.110 Forest Park Place, Hot Springs, AR 71901
MLS# 153393Listed by: PINNACLE REALTY ADVISORS - New
 $137,000Active2 beds 2 baths1,268 sq. ft.
$137,000Active2 beds 2 baths1,268 sq. ft.160 Cooper #18A, Hot Springs, AR 71913
MLS# 25046936Listed by: CENTURY 21 PARKER & SCROGGINS REALTY - HOT SPRINGS - New
 $279,000Active2 beds 2 baths1,140 sq. ft.
$279,000Active2 beds 2 baths1,140 sq. ft.740 Weston Road #512-C, Hot Springs, AR 71913
MLS# 153390Listed by: MCGRAW REALTORS - New
 $320,000Active3 beds 2 baths1,305 sq. ft.
$320,000Active3 beds 2 baths1,305 sq. ft.1966 Cedar Glades, Hot Springs, AR 71913
MLS# 153389Listed by: TRADEMARK REAL ESTATE, INC. - New
 $425,000Active2 beds 2 baths1,044 sq. ft.
$425,000Active2 beds 2 baths1,044 sq. ft.250 Grand Isle Drive #4C, Hot Springs, AR 71913
MLS# 153387Listed by: TRADEMARK REAL ESTATE, INC. - New
 $349,000Active3 beds 2 baths2,085 sq. ft.
$349,000Active3 beds 2 baths2,085 sq. ft.9 Graham Gardens, Hot Springs, AR 71901
MLS# 25046885Listed by: HOT SPRINGS REALTY - New
 $425,000Active2 beds 2 baths1,044 sq. ft.
$425,000Active2 beds 2 baths1,044 sq. ft.250 Grand Isle Dr, Hot Springs, AR 71913
MLS# 25046887Listed by: TRADEMARK REAL ESTATE, INC. - New
 $84,900Active6.93 Acres
$84,900Active6.93 Acres8641 Park Avenue, Hot Springs, AR 71909
MLS# 25046873Listed by: MCGRAW REALTORS HSV - New
 $1,200,000Active4 beds 5 baths3,303 sq. ft.
$1,200,000Active4 beds 5 baths3,303 sq. ft.103 River Bend Road, Hot Springs, AR 71913
MLS# 153385Listed by: TRADEMARK REAL ESTATE, INC.
