107 Chinook Drive, Hot Springs, AR 71913
Local realty services provided by:ERA Doty Real Estate
107 Chinook Drive,Hot Springs, AR 71913
$1,200,000
- 4 Beds
- 4 Baths
- 3,652 sq. ft.
- Single family
- Active
Listed by: robert snider, paul roberts
Office: crye-leike realtors
MLS#:24039403
Source:AR_CARMLS
Price summary
- Price:$1,200,000
- Price per sq. ft.:$328.59
About this home
Discover the epitome of luxury living in the West Winds Subdivision with this meticulous 4-bedroom, 3.5-bathroom custom home.Spanning approximately 3,652 square feet, this spacious residence offers an impressive array of amenities. Enjoy movie nights in your private theater, or entertain guests in the outdoor area featuring a kitchen, fireplace, and a stunning swimming pool complete with a diving board and sun deck. The 3.5-car garage provides ample space for vehicles and storage. Inside, you'll find exquisite Italian porcelain rectified plank flooring with Ditra underlayment, ensuring both durability and elegance. The home is equipped with spray foam envelope insulation and advanced HVAC inverter technology for extreme efficiency. Additional features include tankless water heaters, 21kw whole house generator, and a smart home system with WiFi-controlled thermostat, garage doors, light switches, appliances, andRing security cameras. The climate-controlled garage adds to the convenience and comfort of this home, all situated within the highly sought-after Lake Hamilton School District. Lake Access
Contact an agent
Home facts
- Year built:2021
- Listing ID #:24039403
- Added:388 day(s) ago
- Updated:November 21, 2025 at 04:39 PM
Rooms and interior
- Bedrooms:4
- Total bathrooms:4
- Full bathrooms:3
- Half bathrooms:1
- Living area:3,652 sq. ft.
Heating and cooling
- Cooling:Central Cool-Electric
- Heating:Central Heat-Electric
Structure and exterior
- Roof:Architectural Shingle
- Year built:2021
- Building area:3,652 sq. ft.
- Lot area:0.75 Acres
Utilities
- Water:Water Heater-Electric, Water-Public
- Sewer:Sewer-Public
Finances and disclosures
- Price:$1,200,000
- Price per sq. ft.:$328.59
- Tax amount:$7,162
New listings near 107 Chinook Drive
- New
 $48,000Active4.4 Acres
$48,000Active4.4 AcresTBD Promise Land Drive, Hot Springs, AR 71901
MLS# 153360Listed by: WHITE STONE REAL ESTATE - New
 $299,000Active2 beds 2 baths1,144 sq. ft.
$299,000Active2 beds 2 baths1,144 sq. ft.101 Clearwater #D, Hot Springs, AR 71901
MLS# 153362Listed by: THE GOFF GROUP REAL ESTATE - New
 $136,900Active2 beds 1 baths800 sq. ft.
$136,900Active2 beds 1 baths800 sq. ft.197 Echo Point, Hot Springs, AR 71913
MLS# 25046578Listed by: ACCORD REALTY - Open Sat, 2 to 4pmNew
 $195,000Active3 beds 2 baths1,723 sq. ft.
$195,000Active3 beds 2 baths1,723 sq. ft.102 Ruger Drive, Hot Springs, AR 71913
MLS# 25046562Listed by: CRYE-LEIKE REALTORS BRYANT - New
 $94,500Active3.17 Acres
$94,500Active3.17 Acres000 Snorting Buffalo Trail, Hot Springs, AR 71901
MLS# 25046545Listed by: KELLER WILLIAMS REALTY HOT SPRINGS - New
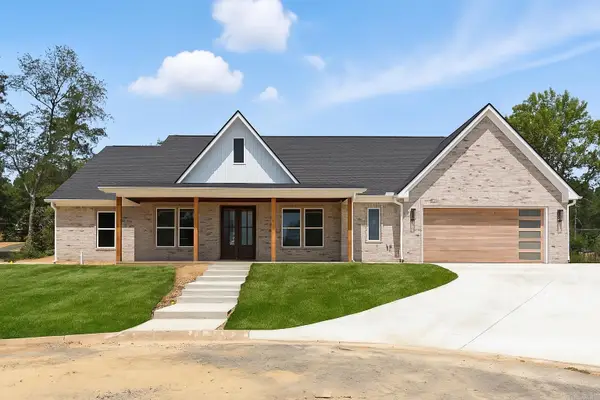 $449,500Active3 beds 3 baths2,354 sq. ft.
$449,500Active3 beds 3 baths2,354 sq. ft.248 Cromwell Court, Hot Springs, AR 71901
MLS# 25046523Listed by: MCGRAW REALTORS - BENTON - New
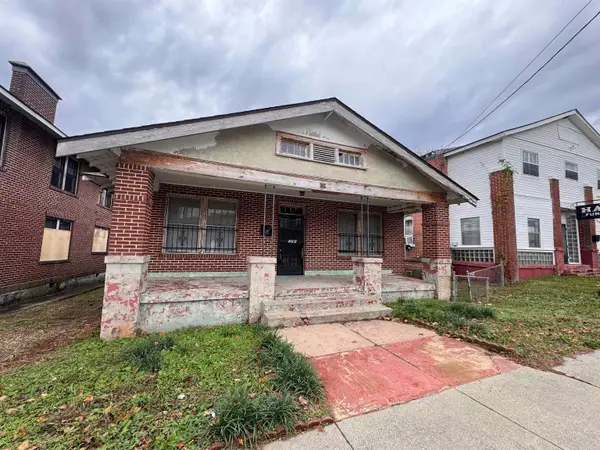 $78,000Active4 beds 1 baths1,740 sq. ft.
$78,000Active4 beds 1 baths1,740 sq. ft.124 Pleasant, Hot Springs, AR 71913
MLS# 25046502Listed by: CENTURY 21 PARKER & SCROGGINS REALTY - HOT SPRINGS - New
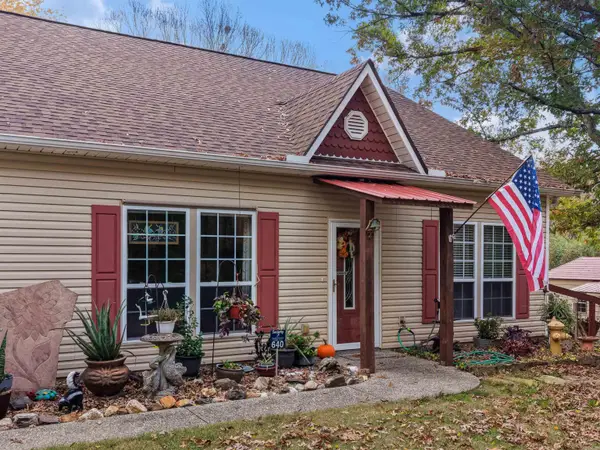 $215,000Active3 beds 2 baths1,520 sq. ft.
$215,000Active3 beds 2 baths1,520 sq. ft.640 Stover Street, Hot Springs, AR 71913
MLS# 25046479Listed by: MCGRAW REALTORS HSV - New
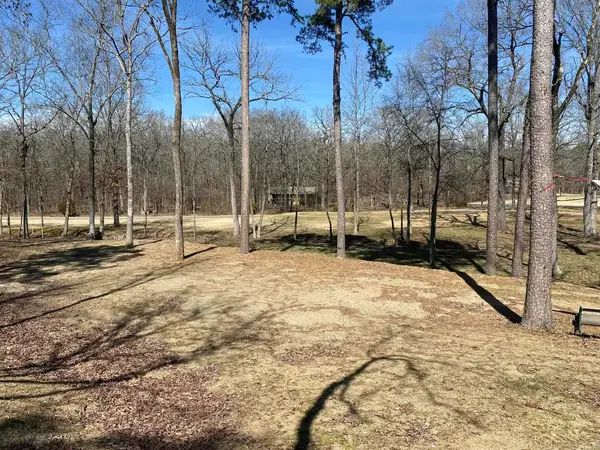 $75,000Active0.59 Acres
$75,000Active0.59 AcresLot 1704A Pebble Beach Court, Hot Springs, AR 71913
MLS# 25046457Listed by: MCGRAW REALTORS - HS - New
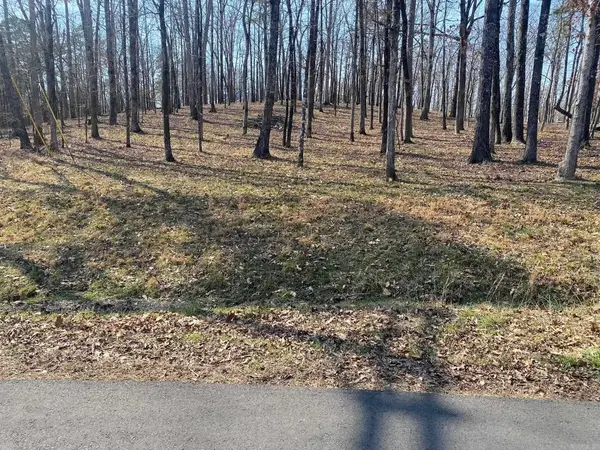 $11,500Active0.35 Acres
$11,500Active0.35 AcresLot 1687 Westchester Court, Hot Springs, AR 71913
MLS# 25046458Listed by: MCGRAW REALTORS - HS
