108 Teresa Lane, Hot Springs, AR 71913
Local realty services provided by:ERA TEAM Real Estate
Listed by:kelly o'dwyer
Office:cbrpm hot springs
MLS#:25039139
Source:AR_CARMLS
Price summary
- Price:$365,000
- Price per sq. ft.:$200.88
About this home
Situated at the end of a quiet, dead-end street, this beautifully renovated brick home offers a desirable open floor plan and modern aesthetic. A wood-burning fireplace clad in large-format tile creates a dramatic focal point for the living space. New cabinetry, quartz countertops, luxury vinyl plank flooring, custom tilework, and designer lighting carry the premium feel across the home. With 4 beds/3 full baths—including two private en-suites, ideal for guests, or multigenerational living. Major updates include a new roof, HVAC, water heater, appliances, and insulated windows, which provide lasting peace of mind. Outside, the generously sized level lot, oversized double garage, expansive new deck with sleek wire railing, and fully fenced backyard offer the perfect combination for play, pets, and gardening. The owners—who are also the listing agents—personally curated every finish, delivering a cohesive design that is both stylish and comfortable. (Bonus: This property sits outside the city limits and is not part of a subdivision, allowing you the freedom of living without POA fees or restrictions—whether that means a chicken coop, a shop, RV parking, you get to call the shots.)
Contact an agent
Home facts
- Year built:1988
- Listing ID #:25039139
- Added:1 day(s) ago
- Updated:September 30, 2025 at 11:05 PM
Rooms and interior
- Bedrooms:4
- Total bathrooms:3
- Full bathrooms:3
- Living area:1,817 sq. ft.
Heating and cooling
- Cooling:Central Cool-Electric
- Heating:Central Heat-Electric
Structure and exterior
- Roof:Architectural Shingle
- Year built:1988
- Building area:1,817 sq. ft.
- Lot area:0.66 Acres
Schools
- High school:Lake Hamilton
- Middle school:Lake Hamilton
- Elementary school:Lake Hamilton
Utilities
- Water:Water-Public
- Sewer:Septic
Finances and disclosures
- Price:$365,000
- Price per sq. ft.:$200.88
- Tax amount:$879 (2024)
New listings near 108 Teresa Lane
- New
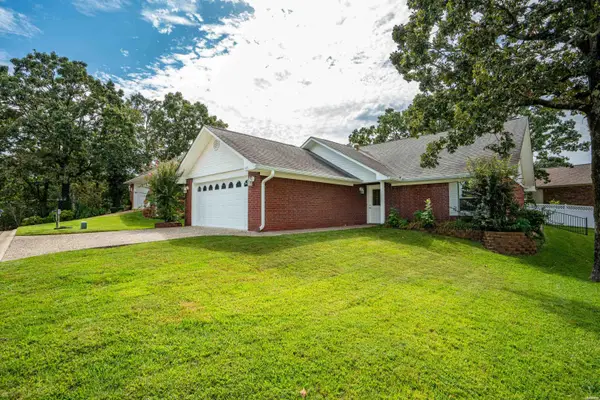 $259,900Active2 beds 2 baths1,568 sq. ft.
$259,900Active2 beds 2 baths1,568 sq. ft.103 Forest View Circle, Hot Springs, AR 71913
MLS# 152738Listed by: LAKE HAMILTON REALTY, INC. - New
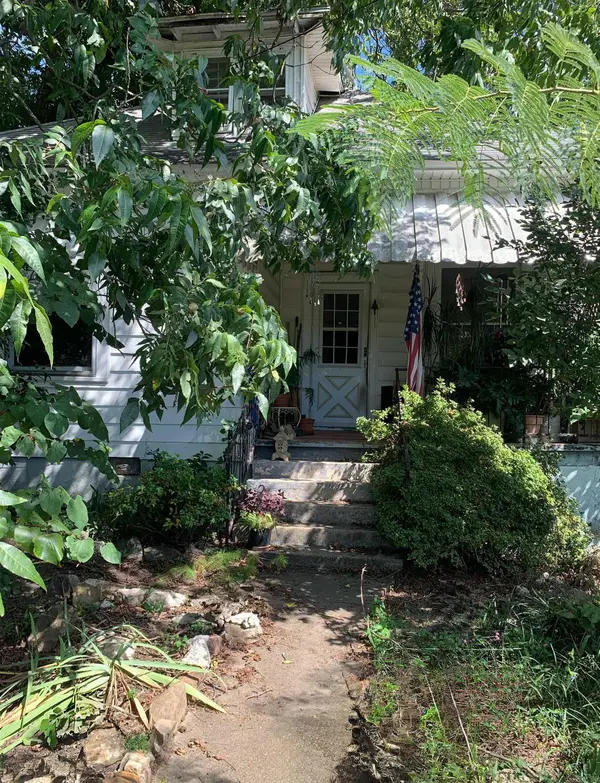 $65,000Active2 beds 1 baths1,304 sq. ft.
$65,000Active2 beds 1 baths1,304 sq. ft.318 Hazel Street, Hot Springs, AR 71901
MLS# 25039471Listed by: MID SOUTH REALTY - New
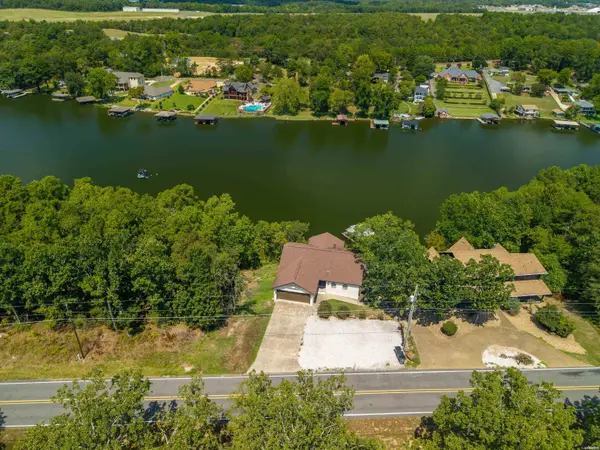 $1,198,000Active10 beds 10 baths6,004 sq. ft.
$1,198,000Active10 beds 10 baths6,004 sq. ft.1411 & 1415 Lakeshore Drive, Hot Springs, AR 71913
MLS# 152737Listed by: HOT SPRINGS 1ST CHOICE REALTY - New
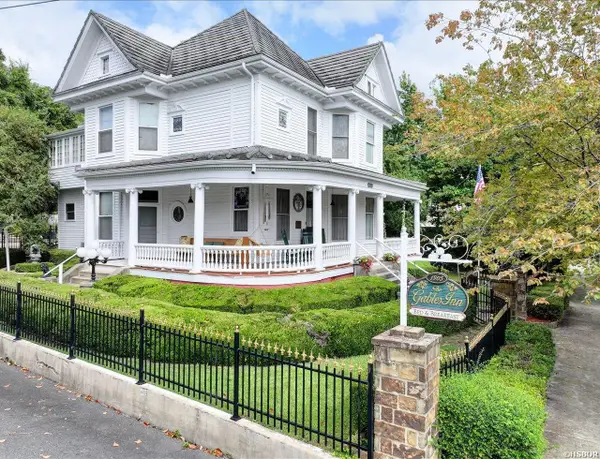 $774,900Active5 beds 6 baths4,284 sq. ft.
$774,900Active5 beds 6 baths4,284 sq. ft.318 Quapaw Avenue, Hot Springs, AR 71901
MLS# 152735Listed by: KELLER WILLIAMS REALTY-HOT SPR - New
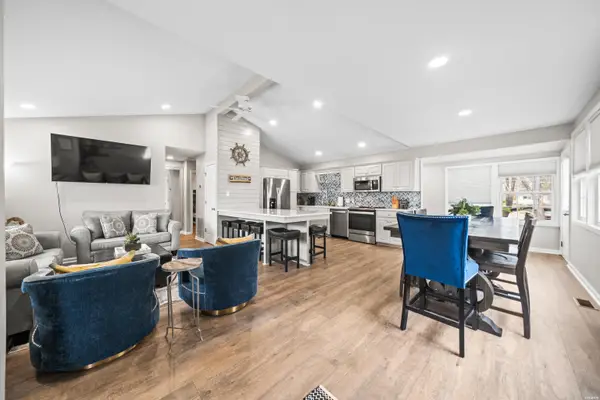 $379,000Active3 beds 2 baths1,250 sq. ft.
$379,000Active3 beds 2 baths1,250 sq. ft.111 Fishing Lane, Hot Springs, AR 71913
MLS# 152734Listed by: HOT SPRINGS 1ST CHOICE REALTY - New
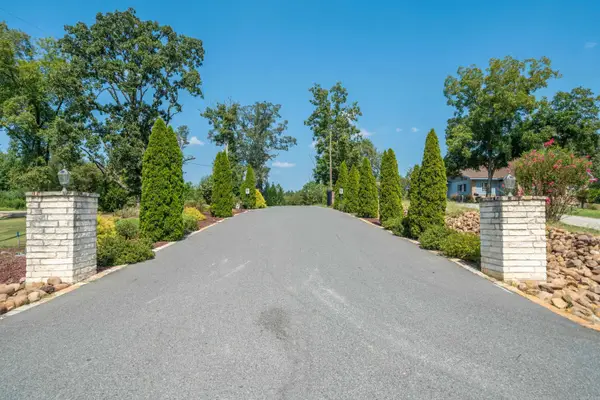 $79,900Active4.83 Acres
$79,900Active4.83 AcresTBD Groundhog Lane, Hot Springs, AR 71901
MLS# 25039450Listed by: WHITE STONE REAL ESTATE - New
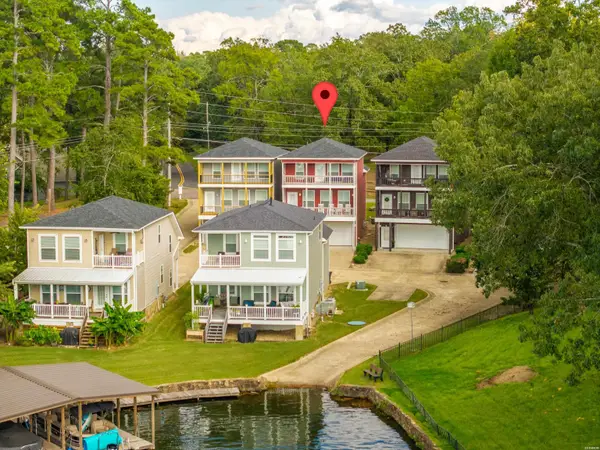 $425,000Active3 beds 2 baths1,880 sq. ft.
$425,000Active3 beds 2 baths1,880 sq. ft.400 D Bayshore Drive, Hot Springs, AR 71901
MLS# 152731Listed by: WHITE STONE REAL ESTATE - New
 $105,000Active3 beds 2 baths1,216 sq. ft.
$105,000Active3 beds 2 baths1,216 sq. ft.315 Buxton Loop, Hot Springs, AR 71913
MLS# 152732Listed by: KELLER WILLIAMS REALTY-HOT SPR - New
 $1,395,000Active5 beds 5 baths3,479 sq. ft.
$1,395,000Active5 beds 5 baths3,479 sq. ft.1113 Twin Points Road, Hot Springs, AR 71913
MLS# 25039423Listed by: CBRPM HOT SPRINGS - New
 $1,395,000Active5 beds 5 baths3,479 sq. ft.
$1,395,000Active5 beds 5 baths3,479 sq. ft.1113 Twin Points, Hot Springs, AR 71913
MLS# 152729Listed by: COLDWELL BANKER RPM GROUP-HOT SPRINGS
