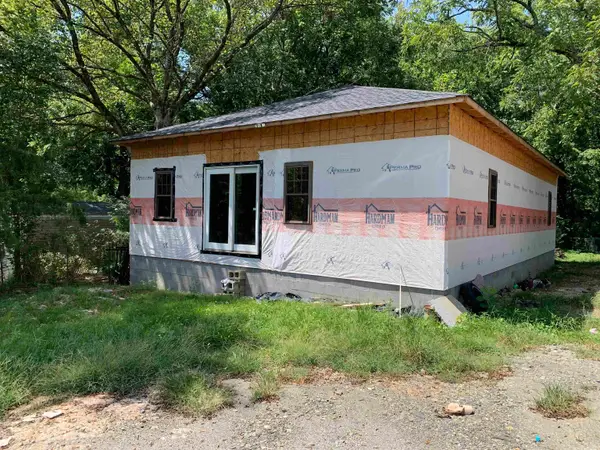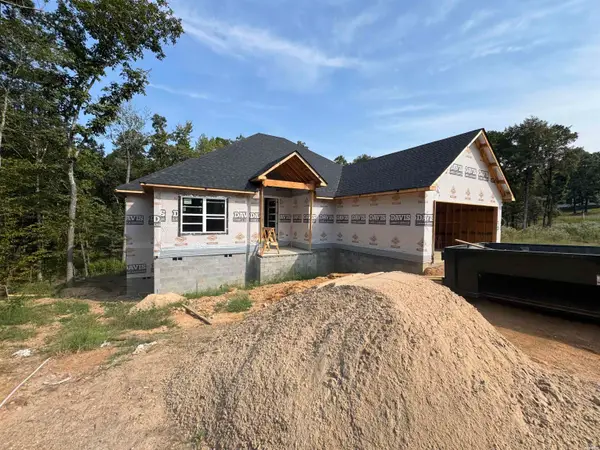109 Buster Reed Drive, Hot Springs, AR 71913
Local realty services provided by:ERA Doty Real Estate
109 Buster Reed Drive,Hot Springs, AR 71913
$629,000
- 4 Beds
- 3 Baths
- 1,908 sq. ft.
- Single family
- Active
Listed by:rachelle mcclard
Office:lake homes realty, llc.
MLS#:25026931
Source:AR_CARMLS
Price summary
- Price:$629,000
- Price per sq. ft.:$329.66
About this home
Stunning Tudor-Style Lakefront home on Lake Hamilton! Workshop and/or 2-car garage with 1 Br 1 Ba apartment. The main home has 1,544 sq. ft. (1,905 total) with 3 bedrooms, 2 baths, and a Tudor-style w stone accents, offering curb appeal and classic charm. Inside, you’ll find crown molding, beadboard ceilings, and planked ceilings, creating a warm and inviting atmosphere. Main Home Features: Gourmet Kitchen: Equipped with granite countertops, a pantry, and top-of-the-line appliances—perfect for the home chef. Master Suite Includes a private sitting room/ office, adding versatility to your living space. Cozy Living Area: Centered around a wood-burning stone fireplace, ideal for gatherings or quiet evenings. Outdoor Oasis: Upper Deck (40’ x 14’) for entertaining with scenic views. Stone steps lead to a single-boat dock, offering easy water access. Metal-fenced dog run (27 x 25) and a firepit area (18 x 14) on second-level deck—perfect for outdoor enjoyment. Detached ADU (Accessory Dwelling Unit): A 686 sq ft shop—ideal for storage, hobbies, or a home business, includes half bath. Upper Level: A 364 sq ft apartment with mini kitchen and full bath. You must see this adorable home!
Contact an agent
Home facts
- Year built:1992
- Listing ID #:25026931
- Added:79 day(s) ago
- Updated:September 26, 2025 at 02:34 PM
Rooms and interior
- Bedrooms:4
- Total bathrooms:3
- Full bathrooms:3
- Living area:1,908 sq. ft.
Heating and cooling
- Cooling:Central Cool-Electric, Window Units
- Heating:Central Heat-Gas, Window Units
Structure and exterior
- Roof:Architectural Shingle
- Year built:1992
- Building area:1,908 sq. ft.
- Lot area:0.46 Acres
Utilities
- Water:Water-Public
- Sewer:Sewer-Public
Finances and disclosures
- Price:$629,000
- Price per sq. ft.:$329.66
- Tax amount:$1,658 (2024)
New listings near 109 Buster Reed Drive
- New
 $230,000Active3 beds 2 baths1,593 sq. ft.
$230,000Active3 beds 2 baths1,593 sq. ft.323 Lakeshore Drive, Hot Springs, AR 71913
MLS# 25038636Listed by: HOME DESIGN AND REALTY L.L.C. - New
 $289,000Active3 beds 2 baths1,773 sq. ft.
$289,000Active3 beds 2 baths1,773 sq. ft.112 Apache Street, Hot Springs, AR 71901
MLS# 152664Listed by: RIX REALTY - ADVANTAGE TEAM REALTORS - New
 $134,900Active2 beds 1 baths962 sq. ft.
$134,900Active2 beds 1 baths962 sq. ft.115 Edwards Place, Hot Springs, AR 71913
MLS# 152663Listed by: RIX REALTY - ADVANTAGE TEAM REALTORS - New
 $40,000Active-- beds -- baths
$40,000Active-- beds -- baths104 Idaho Place, Hot Springs, AR 71901
MLS# 25038625Listed by: COMPASS GROUP REAL ESTATE - New
 $650,000Active3 beds 2 baths1,798 sq. ft.
$650,000Active3 beds 2 baths1,798 sq. ft.120 Silverwood Terrace, Hot Springs, AR 71913
MLS# 25038619Listed by: HOT SPRINGS REALTY - New
 $20,000Active0.46 Acres
$20,000Active0.46 Acres140 E Villena Drive, Hot Springs, AR 71909
MLS# 25038596Listed by: BIG RED REALTY - New
 $67,500Active3 beds 2 baths1,588 sq. ft.
$67,500Active3 beds 2 baths1,588 sq. ft.152 Henderson Street, Hot Springs, AR 71913
MLS# 152658Listed by: MCGRAW REALTORS - New
 $172,500Active3 beds 2 baths1,694 sq. ft.
$172,500Active3 beds 2 baths1,694 sq. ft.210 Harrell Street, Hot Springs, AR 71901
MLS# 25038516Listed by: ACTION REALTY - New
 $388,500Active3 beds 2 baths2,023 sq. ft.
$388,500Active3 beds 2 baths2,023 sq. ft.347 Diamondhead Drive, Hot Springs, AR 71913
MLS# 152656Listed by: KELLER WILLIAMS REALTY-HOT SPR - New
 $1,140,000Active3 beds 4 baths2,926 sq. ft.
$1,140,000Active3 beds 4 baths2,926 sq. ft.208 Southshore Drive, Hot Springs, AR 71913
MLS# 152652Listed by: MCGRAW REALTORS
