109 Copper Mountain Loop, Hot Springs, AR 71913
Local realty services provided by:ERA Doty Real Estate
109 Copper Mountain Loop,Hot Springs, AR 71913
$459,000
- 3 Beds
- 3 Baths
- 2,760 sq. ft.
- Single family
- Active
Listed by: michelle perry
Office: hot springs village real estate
MLS#:25031731
Source:AR_CARMLS
Price summary
- Price:$459,000
- Price per sq. ft.:$166.3
- Monthly HOA dues:$25
About this home
Beautiful 3 bedroom 3 bath home in Gated Ironwood Estates. All Brick Exterior. Fenced backyard. Kitchen has New Quartz counters 2025, with a center island and new cooktop 2021. Lots of cabinet storage. Large dining area off kitchen, Heated and cooled Sunroom. Living room has vaulted ceiling, hardwood floors and woodburning fireplace. Split bedrooms, Primary bedroom has tray ceiling. Bath has hardwood floors, jetted tub and walk-in shower, double vanity with New Quartz counters and New Fostoria sinks. Large walk-in closet. Laundry room with counter and shelving for storage. 2 New HVAC systems 2023. New Roof, gutter guards with leaf guards and Window screens 2023. 2 car Oversized garage, attic has floored area for extra storage. 2 Water heaters, one replaced around 2021. Lake Hamilton School district. This home has so much to offer! Tax records do not reflect heated & cooled sunroom. AGENTS SEE SHOWING REMARKS.
Contact an agent
Home facts
- Year built:2000
- Listing ID #:25031731
- Added:160 day(s) ago
- Updated:January 13, 2026 at 03:38 PM
Rooms and interior
- Bedrooms:3
- Total bathrooms:3
- Full bathrooms:3
- Living area:2,760 sq. ft.
Heating and cooling
- Cooling:Central Cool-Electric
- Heating:Central Heat-Gas
Structure and exterior
- Roof:Architectural Shingle
- Year built:2000
- Building area:2,760 sq. ft.
- Lot area:0.41 Acres
Schools
- High school:Lake Hamilton
- Middle school:Lake Hamilton
- Elementary school:Lake Hamilton
Utilities
- Water:Water Heater-Electric, Water-Public
- Sewer:Sewer-Public
Finances and disclosures
- Price:$459,000
- Price per sq. ft.:$166.3
- Tax amount:$3,087
New listings near 109 Copper Mountain Loop
- New
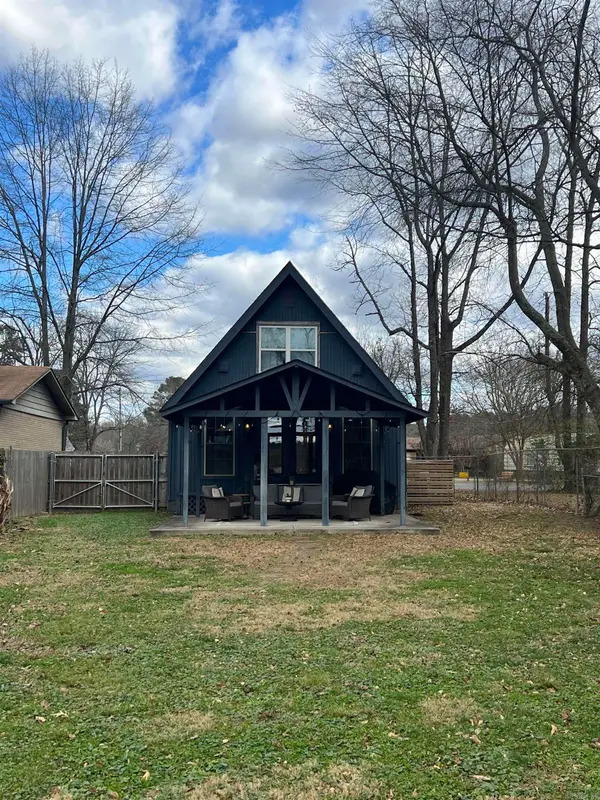 $425,000Active3 beds 2 baths1,532 sq. ft.
$425,000Active3 beds 2 baths1,532 sq. ft.Address Withheld By Seller, Hot Springs, AR 71901
MLS# 26002532Listed by: SOUTHERN HOMES REALTY - HOT SPRINGS - New
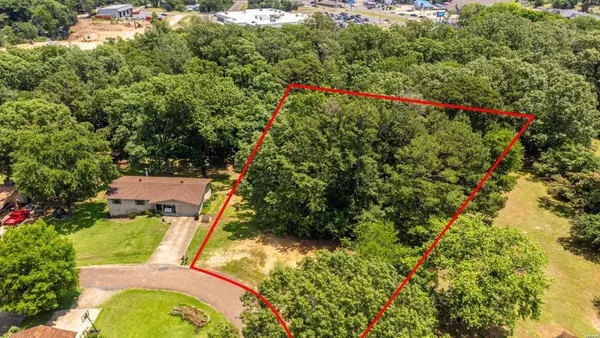 $27,500Active0.59 Acres
$27,500Active0.59 Acresxxxx Brantley Circle, Hot Springs, AR 71913
MLS# 153845Listed by: THE GOFF GROUP REAL ESTATE - New
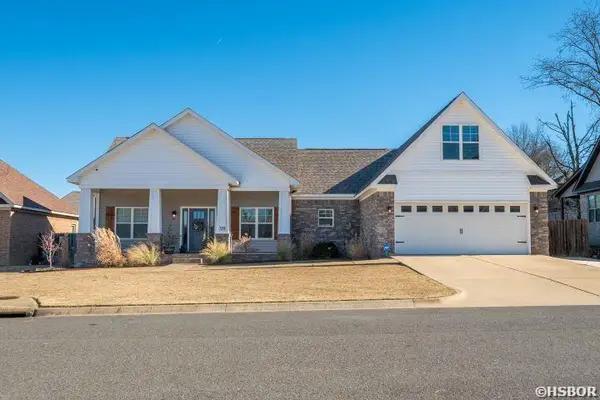 $414,000Active4 beds 2 baths2,250 sq. ft.
$414,000Active4 beds 2 baths2,250 sq. ft.120 Windcrest Circle, Hot Springs, AR 71913
MLS# 153837Listed by: TRADEMARK REAL ESTATE, INC. - New
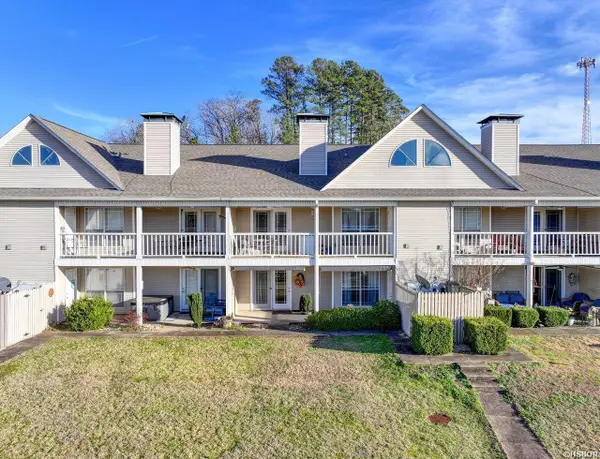 $155,000Active2 beds 2 baths1,015 sq. ft.
$155,000Active2 beds 2 baths1,015 sq. ft.472 Catherine Park Road, Hot Springs, AR 71913
MLS# 153838Listed by: DIAMONDHEAD REALTY - New
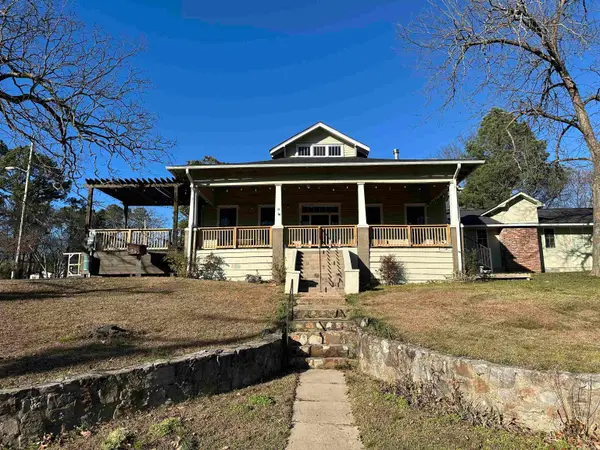 $279,000Active3 beds 3 baths3,180 sq. ft.
$279,000Active3 beds 3 baths3,180 sq. ft.1003 Park Avenue, Hot Springs, AR 71901
MLS# 26002328Listed by: MCGRAW REALTORS HSV - New
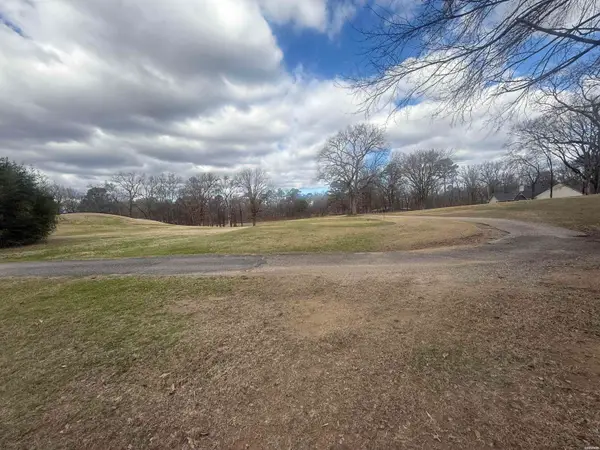 $100,000Active1.25 Acres
$100,000Active1.25 AcresTBD Arlington Drive, Hot Springs, AR 71913
MLS# 153836Listed by: KELLER WILLIAMS REALTY-HOT SPR - New
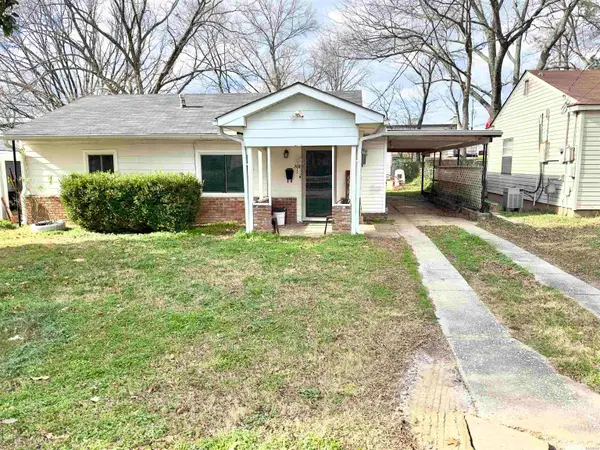 $129,000Active3 beds 1 baths988 sq. ft.
$129,000Active3 beds 1 baths988 sq. ft.204 Freeman Street, Hot Springs, AR 71913
MLS# 153835Listed by: KELLER WILLIAMS REALTY-HOT SPR - New
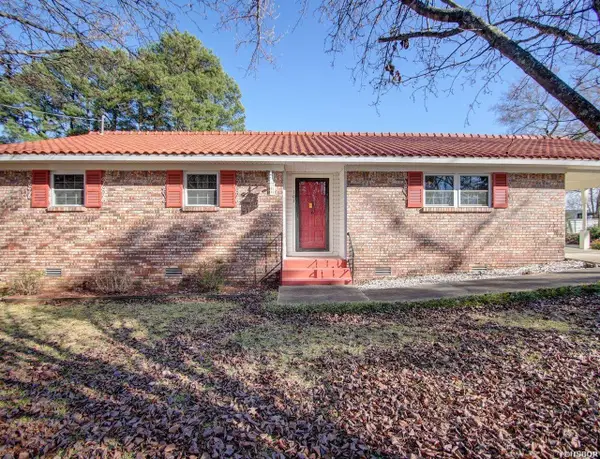 $182,000Active3 beds 2 baths1,364 sq. ft.
$182,000Active3 beds 2 baths1,364 sq. ft.107 Sherman Street, Hot Springs, AR 71913
MLS# 153829Listed by: DIAMONDHEAD REALTY - New
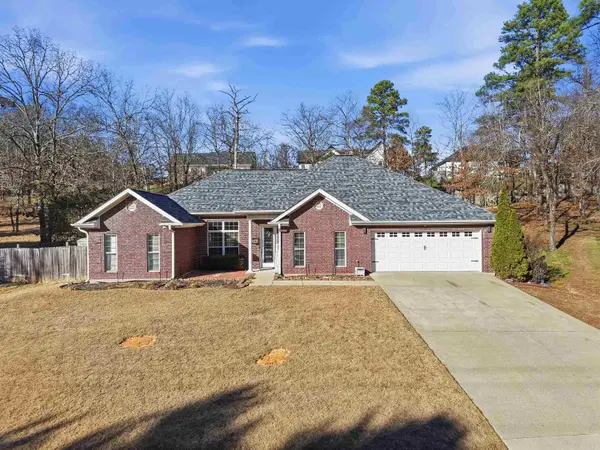 $340,000Active3 beds 2 baths2,067 sq. ft.
$340,000Active3 beds 2 baths2,067 sq. ft.382 Arkridge Road, Hot Springs, AR 71913
MLS# 26002208Listed by: CENTURY 21 REAL ESTATE UNLIMITED - New
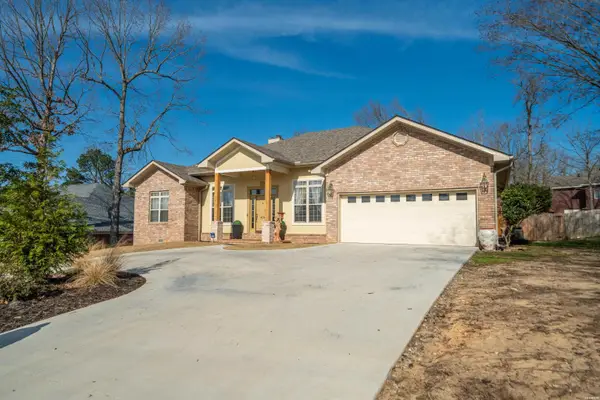 $435,000Active4 beds 3 baths2,372 sq. ft.
$435,000Active4 beds 3 baths2,372 sq. ft.404 Peninsula Drive, Hot Springs, AR 71901
MLS# 153818Listed by: THE GOFF GROUP REAL ESTATE
