109 Green Ridge Lane, Hot Springs, AR 71913
Local realty services provided by:ERA Doty Real Estate
Listed by:greg calaway
Office:baxley-penfield-moudy realtors
MLS#:25036071
Source:AR_CARMLS
Price summary
- Price:$335,900
- Price per sq. ft.:$170.51
About this home
Charming and move-in ready, this 3-bedroom, 2-bath home offers comfort, convenience, and updates that matter. A brand-new roof installed in 2023 along with a new water heater ensures peace of mind, while the HVAC system, only 7 years old, keeps things comfortable year-round. Inside, you’ll find a spacious layout with an updated kitchen featuring a new dishwasher and microwave—perfect for easy living and entertaining. The dedicated laundry room includes a utility sink for added functionality. Step outside to enjoy the large covered deck, complete with a mounted TV—ideal for relaxing evenings or weekend get-togethers. Out back, a separate shop provides space for hobbies, storage, or projects. This well-maintained home combines modern upgrades with practical features, making it a great fit for families, first-time buyers, or anyone looking for a turnkey property with room to grow. Seller offering $5,000.00 in Closing Cost with acceptable offer.
Contact an agent
Home facts
- Year built:1999
- Listing ID #:25036071
- Added:50 day(s) ago
- Updated:October 29, 2025 at 02:35 PM
Rooms and interior
- Bedrooms:3
- Total bathrooms:2
- Full bathrooms:2
- Living area:1,970 sq. ft.
Heating and cooling
- Cooling:Central Cool-Electric
- Heating:Central Heat-Gas
Structure and exterior
- Roof:Architectural Shingle, Composition
- Year built:1999
- Building area:1,970 sq. ft.
- Lot area:0.32 Acres
Schools
- High school:Lake Hamilton
- Middle school:Lake Hamilton
- Elementary school:Lake Hamilton
Utilities
- Water:Water Heater-Gas, Water-Public
- Sewer:Sewer-Public
Finances and disclosures
- Price:$335,900
- Price per sq. ft.:$170.51
- Tax amount:$1,606
New listings near 109 Green Ridge Lane
- New
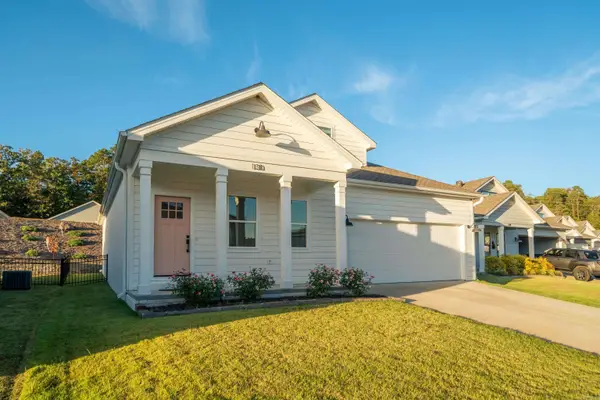 $392,500Active3 beds 3 baths1,979 sq. ft.
$392,500Active3 beds 3 baths1,979 sq. ft.130 Clearwater Cove, Hot Springs, AR 71913
MLS# 25043275Listed by: LAX REALTY & VACATION RENTALS - New
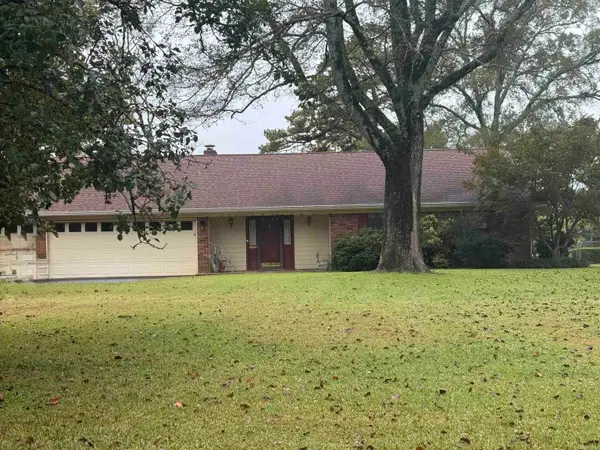 $639,000Active3 beds 2 baths1,776 sq. ft.
$639,000Active3 beds 2 baths1,776 sq. ft.125 Caroline Acres Road, Hot Springs, AR 71913
MLS# 25043270Listed by: TRADEMARK REAL ESTATE, INC. - New
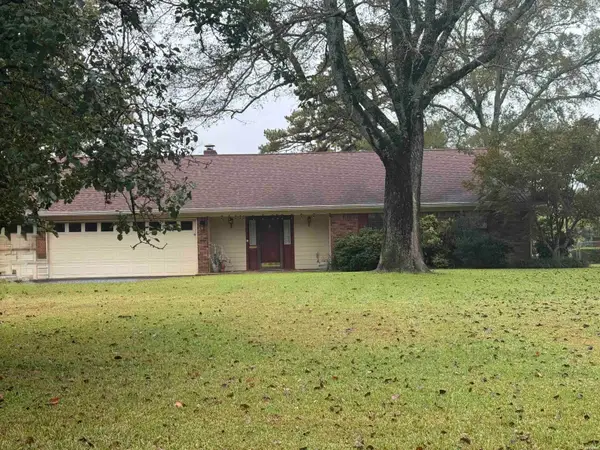 $659,000Active3 beds 2 baths1,776 sq. ft.
$659,000Active3 beds 2 baths1,776 sq. ft.125 Caroline Acres Road, Hot Springs, AR 71913
MLS# 153064Listed by: TRADEMARK REAL ESTATE, INC. - New
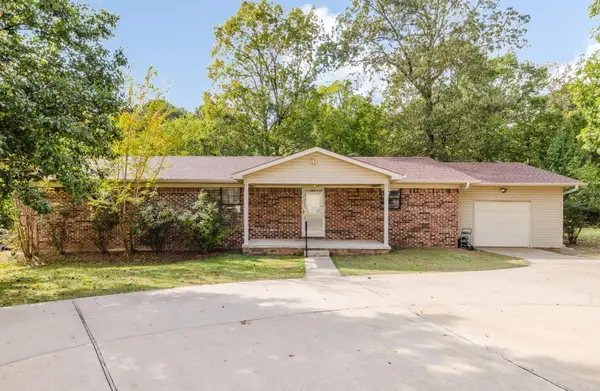 $259,900Active3 beds 2 baths1,914 sq. ft.
$259,900Active3 beds 2 baths1,914 sq. ft.217 N Mission Street, Hot Springs, AR 71913
MLS# 25043221Listed by: CENTURY 21 PARKER & SCROGGINS REALTY - BRYANT - New
 $50,000Active0.59 Acres
$50,000Active0.59 Acres1453 St Andrews, Hot Springs, AR 71913
MLS# 153062Listed by: DIAMONDHEAD REALTY - New
 $20,000Active0.24 Acres
$20,000Active0.24 AcresLot 27 Hunterscove Terrace, Hot Springs, AR 71913
MLS# 25043217Listed by: CBRPM HOT SPRINGS - New
 $1,175,000Active5 beds 5 baths5,427 sq. ft.
$1,175,000Active5 beds 5 baths5,427 sq. ft.122 Gardens Edge Drive, Hot Springs, AR 71913
MLS# 25043144Listed by: WHITE STONE REAL ESTATE - New
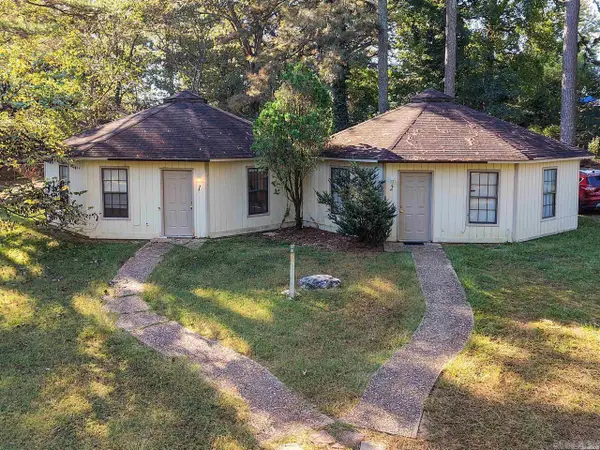 $620,000Active-- beds -- baths4,080 sq. ft.
$620,000Active-- beds -- baths4,080 sq. ft.812 Shady Heights Road, Hot Springs, AR 71901
MLS# 25043052Listed by: MCGRAW REALTORS - HS - New
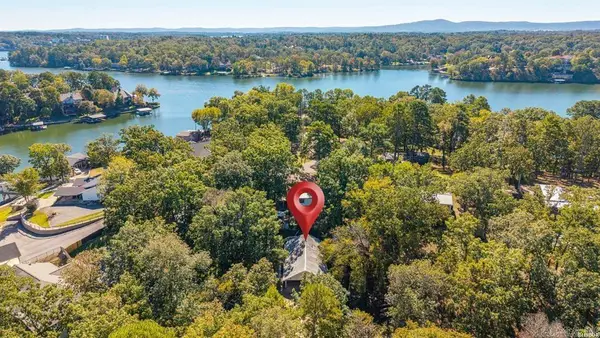 $190,000Active3 beds 3 baths1,352 sq. ft.
$190,000Active3 beds 3 baths1,352 sq. ft.299 Beach Haven Road, Hot Springs, AR 71913
MLS# 25043054Listed by: CRYE-LEIKE REALTORS - New
 $425,000Active4 beds 2 baths2,080 sq. ft.
$425,000Active4 beds 2 baths2,080 sq. ft.226 Windcrest Circle, Hot Springs, AR 71913
MLS# 25043045Listed by: LAKE HAMILTON REALTY, INC.
