110 Silverwood Terrace, Hot Springs, AR 71913
Local realty services provided by:ERA Doty Real Estate
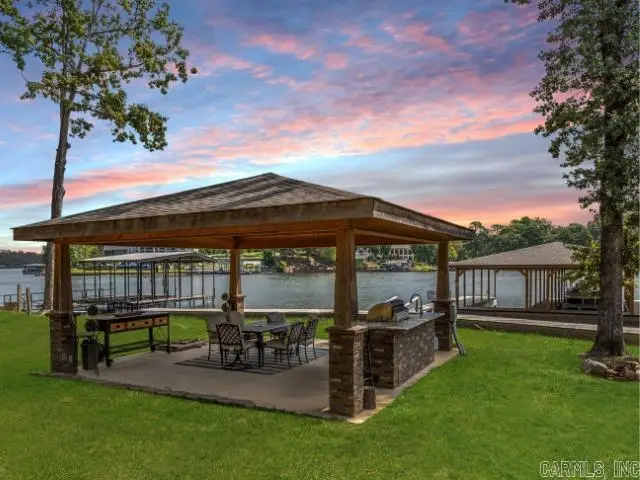

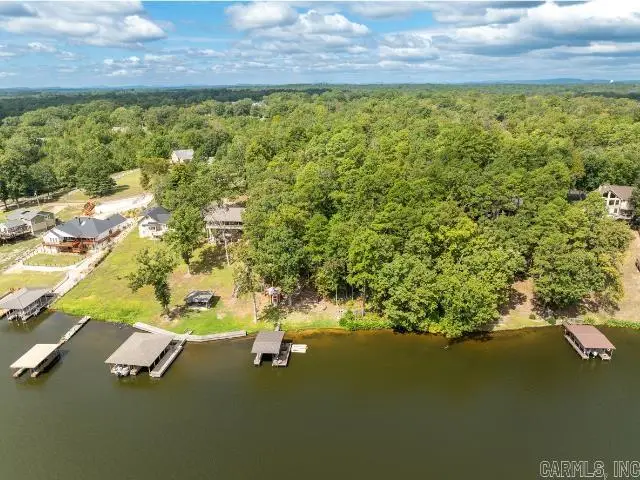
110 Silverwood Terrace,Hot Springs, AR 71913
$975,000
- 4 Beds
- 3 Baths
- 2,462 sq. ft.
- Single family
- Active
Listed by:tracey wheelington
Office:white stone real estate
MLS#:25011780
Source:AR_CARMLS
Price summary
- Price:$975,000
- Price per sq. ft.:$396.02
About this home
Embrace lakeside living with 100 feet of stunning Lake Hamilton frontage and a new, 2-stall covered stationary boat dock—perfect for endless days on the water. The fabulous outdoor kitchen sets the stage for unforgettable lakeside gatherings. Step inside to find a spacious and inviting layout with 4 bedrooms, each featuring stunning lake views, 2.5 baths, and a versatile bonus/bunk room that could easily transform into a game room. Need extra space? The detached garage has been converted into a private guest suite—accommodating up to six guests with a full bath, making it an ideal retreat or additional rental opportunity. Currently operating as a successful short-term rental and offered fully furnished, this property is ready to generate income while serving as your dream lake getaway. It’s a win-win, providing the best of both worlds! Looking for more? The adjacent lot with 98 feet of lake frontage and an existing boat dock is also available for purchase—offering even more possibilities!
Contact an agent
Home facts
- Year built:1992
- Listing Id #:25011780
- Added:326 day(s) ago
- Updated:August 20, 2025 at 02:31 PM
Rooms and interior
- Bedrooms:4
- Total bathrooms:3
- Full bathrooms:2
- Half bathrooms:1
- Living area:2,462 sq. ft.
Heating and cooling
- Cooling:Central Cool-Electric
- Heating:Central Heat-Electric
Structure and exterior
- Roof:Architectural Shingle
- Year built:1992
- Building area:2,462 sq. ft.
- Lot area:0.73 Acres
Schools
- High school:Lake Hamilton
- Middle school:Lake Hamilton
- Elementary school:Lake Hamilton
Utilities
- Water:Water-Public
- Sewer:Sewer-Public
Finances and disclosures
- Price:$975,000
- Price per sq. ft.:$396.02
- Tax amount:$4,753
New listings near 110 Silverwood Terrace
- New
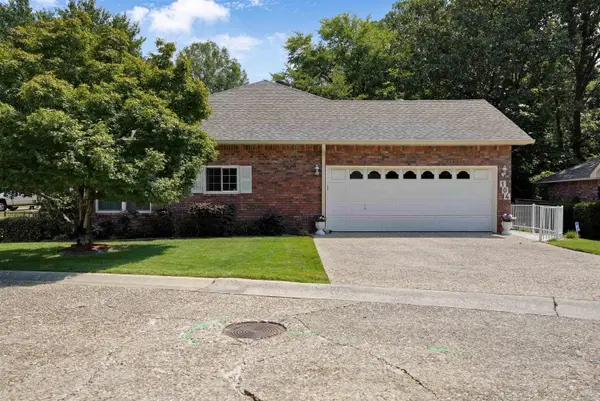 $279,900Active3 beds 2 baths1,634 sq. ft.
$279,900Active3 beds 2 baths1,634 sq. ft.104 Creekview Lane, Hot Springs, AR 71913
MLS# 25033323Listed by: MCGRAW REALTORS - HS - New
 $20,000Active0.59 Acres
$20,000Active0.59 AcresLot 19 Rosecreek Place, Hot Springs, AR 71913
MLS# 25033330Listed by: WHITE STONE REAL ESTATE - New
 $199,000Active4 beds 2 baths1,928 sq. ft.
$199,000Active4 beds 2 baths1,928 sq. ft.4809 Park Avenue, Hot Springs, AR 71901
MLS# 25033316Listed by: USREALTY.COM LLP - New
 $159,000Active3 beds 1 baths1,024 sq. ft.
$159,000Active3 beds 1 baths1,024 sq. ft.112 Mellersh Street, Hot Springs, AR 71901
MLS# 25033284Listed by: MCGRAW REALTORS - HS - New
 $187,500Active3 beds 2 baths1,160 sq. ft.
$187,500Active3 beds 2 baths1,160 sq. ft.208 Elysian Hills Drive, Hot Springs, AR 71913
MLS# 25033286Listed by: SOUTHERN REALTY OF HOT SPRINGS, INC. - New
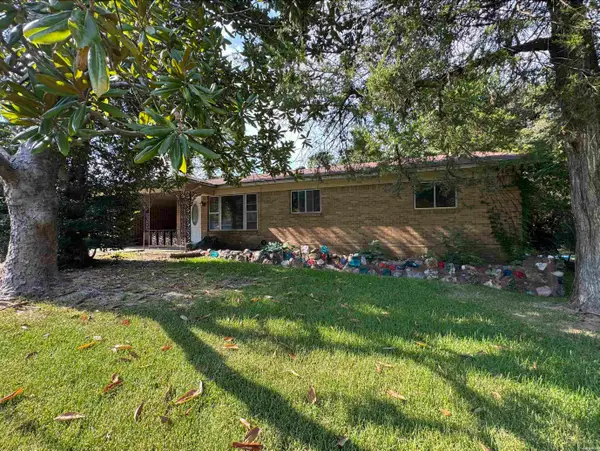 $135,000Active3 beds 2 baths1,357 sq. ft.
$135,000Active3 beds 2 baths1,357 sq. ft.110 Briarcroft Drive, Hot Springs, AR 71913
MLS# 152205Listed by: HOMETOWN REALTY CO. - New
 $599,000Active3 beds 3 baths2,048 sq. ft.
$599,000Active3 beds 3 baths2,048 sq. ft.329 Lookout Point #B, Hot Springs, AR 71913
MLS# 152200Listed by: HOT SPRINGS REALTY - New
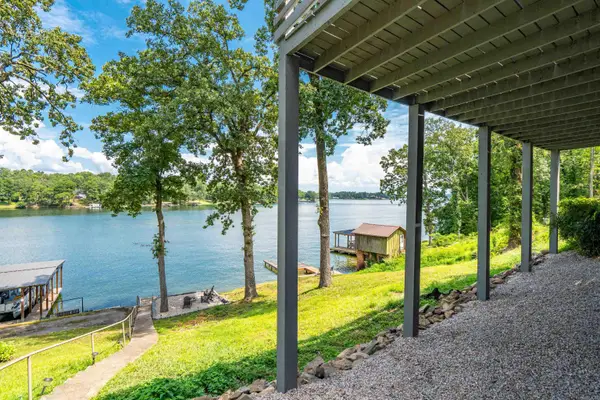 $599,000Active3 beds 3 baths2,037 sq. ft.
$599,000Active3 beds 3 baths2,037 sq. ft.329 Lookout Point, Hot Springs, AR 71913
MLS# 25033124Listed by: HOT SPRINGS REALTY - New
 $125,000Active3 beds 2 baths1,216 sq. ft.
$125,000Active3 beds 2 baths1,216 sq. ft.155 Ebony Way, Hot Springs, AR 71913
MLS# 25033126Listed by: SB REALTY & PROPERTY MANAGEMENT - New
 $775,000Active3 beds 2 baths2,508 sq. ft.
$775,000Active3 beds 2 baths2,508 sq. ft.120 Southview Circle, Hot Springs, AR 71913
MLS# 152199Listed by: THE GOFF GROUP REAL ESTATE
