110 & 112 Spurwink Lane, Hot Springs, AR 71913
Local realty services provided by:ERA Doty Real Estate
110 & 112 Spurwink Lane,Hot Springs, AR 71913
$1,850,000
- 8 Beds
- 6 Baths
- 5,954 sq. ft.
- Single family
- Active
Listed by: jean clare dickerson
Office: century 21 parker & scroggins realty - hot springs
MLS#:25020443
Source:AR_CARMLS
Price summary
- Price:$1,850,000
- Price per sq. ft.:$310.72
About this home
Check out this unique opportunity to own a family compound with acreage on Lake Hamilton. A covered boat dock has additional concrete boardwalks & walkways to maximize your lake fun. The large yard leading to the lake has space for yard games or the addition of a pool. 110 Spurwink was remodeled to become a 4 bedroom/4 bathroom home w/ a flex room that would be perfect as a bunk room, gaming room, craft room, etc. There are 3 massive suites to choose from as your owner's suite. 2 of the bathrooms have massive luxury walk-in showers while the other 2 have oversized tubs with shower heads. The generator ensures you will stay comfortable during any power outages. And, the metal roof adds additional peace of mind. The 2 laundry rooms will keep chores under control. And, all bedrooms have large walk-in closets to store all of those clean clothes. 112 Spurwink is a 4 bd/2 ba home that has been partially demoed to see its potential. Both living areas are full of windows to bring lake views front & center. There is a 2 car garage attached -- plus, an extra tall 3-car carport for parking RVs, boats, etc. The expansive 1.44 acres allows for a garden or more housing. Come take a tour!
Contact an agent
Home facts
- Year built:1979
- Listing ID #:25020443
- Added:222 day(s) ago
- Updated:January 02, 2026 at 03:39 PM
Rooms and interior
- Bedrooms:8
- Total bathrooms:6
- Full bathrooms:6
- Living area:5,954 sq. ft.
Heating and cooling
- Cooling:Central Cool-Electric
- Heating:Central Heat-Electric
Structure and exterior
- Roof:Metal
- Year built:1979
- Building area:5,954 sq. ft.
- Lot area:1.44 Acres
Schools
- High school:Lakeside
- Middle school:Lakeside
- Elementary school:Lakeside
Utilities
- Water:Water Heater-Gas, Water-Public
- Sewer:Sewer-Public
Finances and disclosures
- Price:$1,850,000
- Price per sq. ft.:$310.72
- Tax amount:$5,839
New listings near 110 & 112 Spurwink Lane
- New
 $305,000Active3 beds 2 baths1,542 sq. ft.
$305,000Active3 beds 2 baths1,542 sq. ft.197 Catherine Heights Road #B, Hot Springs, AR 71901
MLS# 153679Listed by: WHITE STONE REAL ESTATE - New
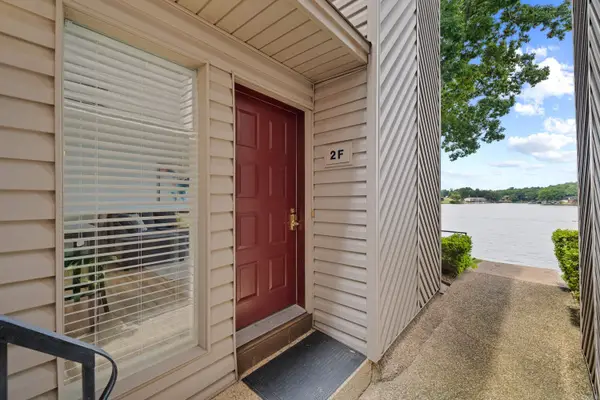 $350,000Active2 beds 2 baths1,065 sq. ft.
$350,000Active2 beds 2 baths1,065 sq. ft.1319 Airport Road #2F, Hot Springs, AR 71913
MLS# 26000106Listed by: CENTURY 21 PARKER & SCROGGINS REALTY - HOT SPRINGS - New
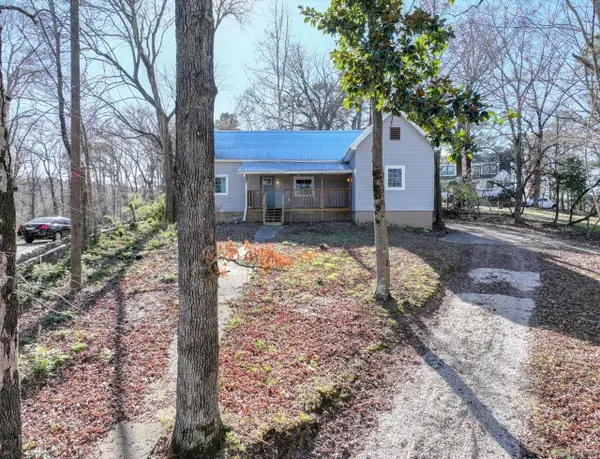 $140,000Active2 beds 1 baths868 sq. ft.
$140,000Active2 beds 1 baths868 sq. ft.175 Crest St, Hot Springs, AR 71901
MLS# 26000045Listed by: MEYERS REALTY COMPANY - New
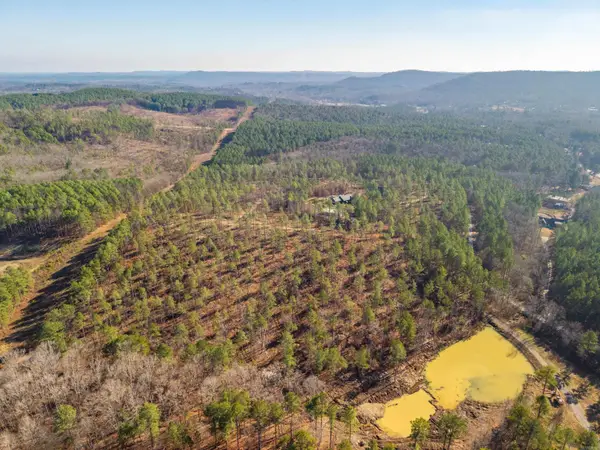 $104,273Active6.17 Acres
$104,273Active6.17 Acres280 Lot A 6.17 Acres Brookhill Ranch Road, Hot Springs, AR 71909
MLS# 25050346Listed by: CENTURY 21 PARKER & SCROGGINS REALTY - BRYANT - New
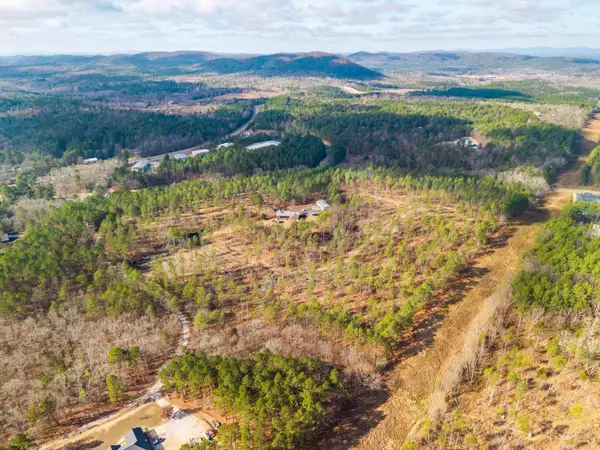 $155,225Active8.87 Acres
$155,225Active8.87 Acres280 Lot B 8.87 Acres Brookhill Ranch Road, Hot Springs, AR 71909
MLS# 25050348Listed by: CENTURY 21 PARKER & SCROGGINS REALTY - BRYANT - New
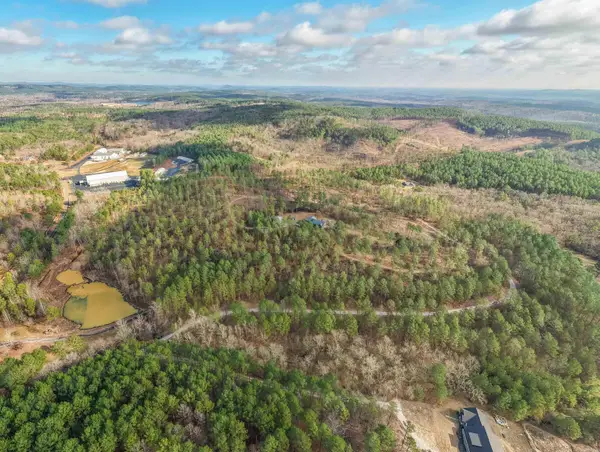 $109,850Active6.5 Acres
$109,850Active6.5 Acres280 Lot C 6.5 Acres Brookhill Ranch Road, Hot Springs, AR 71909
MLS# 25050349Listed by: CENTURY 21 PARKER & SCROGGINS REALTY - BRYANT - New
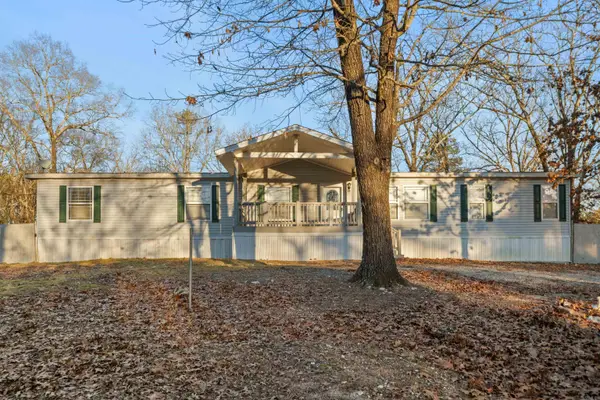 $275,000Active4 beds 3 baths2,280 sq. ft.
$275,000Active4 beds 3 baths2,280 sq. ft.166 Loyd Lane, Hot Springs, AR 71913
MLS# 25050315Listed by: MCGRAW REALTORS - BENTON - New
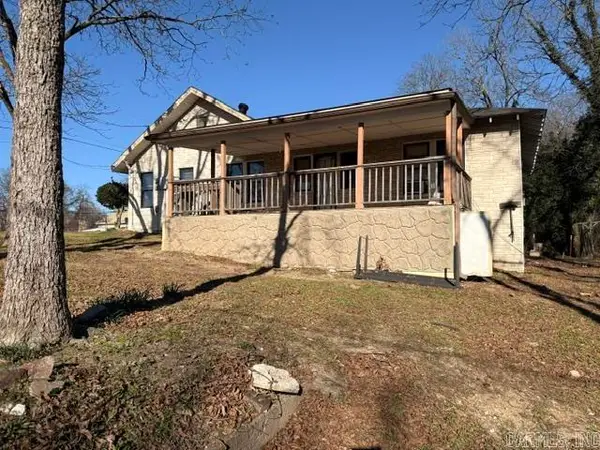 $77,000Active3 beds 2 baths1,472 sq. ft.
$77,000Active3 beds 2 baths1,472 sq. ft.127 Blake Street, Hot Springs, AR 71901
MLS# 25050288Listed by: CRYE-LEIKE REALTORS - New
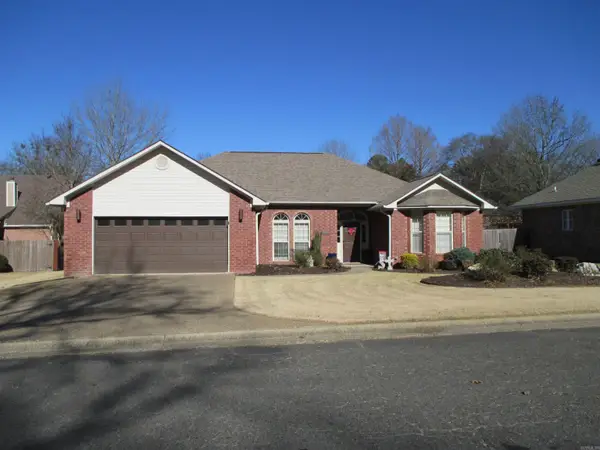 $320,000Active3 beds 2 baths1,781 sq. ft.
$320,000Active3 beds 2 baths1,781 sq. ft.205 St. Charles Circle, Hot Springs, AR 71901
MLS# 25050267Listed by: TRADEMARK REAL ESTATE, INC. - New
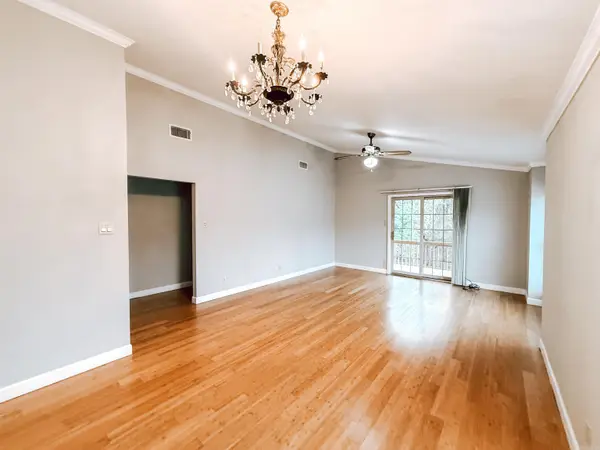 $125,000Active2 beds 1 baths1,045 sq. ft.
$125,000Active2 beds 1 baths1,045 sq. ft.140 Cooper Street, Hot Springs, AR 71913
MLS# 25050268Listed by: WHITE STONE REAL ESTATE
