111 Oyster Bay Overlook, Hot Springs, AR 71913
Local realty services provided by:ERA Doty Real Estate
111 Oyster Bay Overlook,Hot Springs, AR 71913
$489,900
- 4 Beds
- 3 Baths
- 1,716 sq. ft.
- Single family
- Active
Listed by: lance cook
Office: cook and company
MLS#:25033947
Source:AR_CARMLS
Price summary
- Price:$489,900
- Price per sq. ft.:$285.49
- Monthly HOA dues:$108.33
About this home
Lakefront Retreat in Diamondhead – Dock Potential & Golf Access Welcome to your lakeside sanctuary on Lake Catherine! Nestled within the secure gates of Diamondhead Golf Community, this remodeled 4BR/2.5BA tri-level home combines comfort and elegance with stunning water views and over 600 sq ft of outdoor deck space, all situated in a secluded cove. Highlights: Lakefront lot with approved boat dock permit (plans included). Excellent bass fishing right off the swim dock. New kitchen with custom cabinetry and granite counters. Spacious living areas with floor-to-ceiling windows showcasing lake views. Finished basement with private entry—ideal for guests or a home office. Access to golf, swimming pool, clubhouse, and tennis. Affordable HOA at $1,300/year covering amenities and security. Short-term rentals permitted—ask about income potential! Perfect for a second home, investment, or retirement—this property offers a rare blend of lakefront living and resort-style amenities, just minutes from Hot Springs. Call for a private showing or virtual tour today!
Contact an agent
Home facts
- Year built:1977
- Listing ID #:25033947
- Added:173 day(s) ago
- Updated:February 14, 2026 at 03:22 PM
Rooms and interior
- Bedrooms:4
- Total bathrooms:3
- Full bathrooms:2
- Half bathrooms:1
- Living area:1,716 sq. ft.
Heating and cooling
- Cooling:Central Cool-Electric
- Heating:Central Heat-Electric
Structure and exterior
- Roof:Composition
- Year built:1977
- Building area:1,716 sq. ft.
- Lot area:0.5 Acres
Utilities
- Water:Water-Public
- Sewer:Sewer-Public
Finances and disclosures
- Price:$489,900
- Price per sq. ft.:$285.49
- Tax amount:$2,248
New listings near 111 Oyster Bay Overlook
- New
 $485,000Active3 beds 4 baths3,384 sq. ft.
$485,000Active3 beds 4 baths3,384 sq. ft.319 Whispering Hills Street, Hot Springs, AR 71901
MLS# 26005749Listed by: MCGRAW REALTORS - HS - New
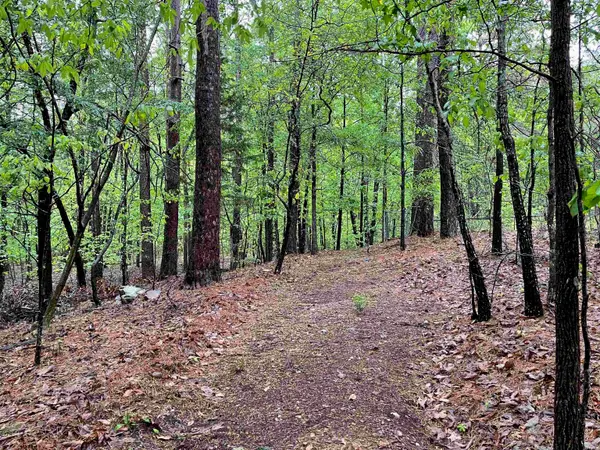 $375,000Active30 Acres
$375,000Active30 AcresTBD Rector Heights Heights, Hot Springs, AR 71913
MLS# 154127Listed by: KELLER WILLIAMS REALTY-HOT SPR - New
 $275,000Active3 beds 2 baths1,683 sq. ft.
$275,000Active3 beds 2 baths1,683 sq. ft.600 Pakis Street, Hot Springs, AR 71913
MLS# 26005736Listed by: TRADEMARK REAL ESTATE, INC. - New
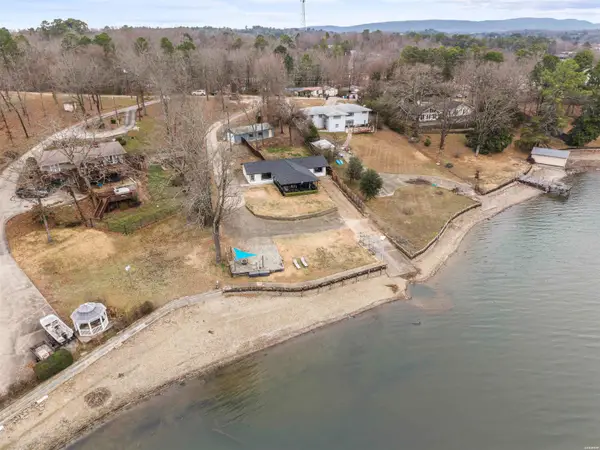 $675,000Active4 beds 2 baths1,800 sq. ft.
$675,000Active4 beds 2 baths1,800 sq. ft.133 Woodstock Drive, Hot Springs, AR 71913
MLS# 154126Listed by: MCGRAW REALTORS - New
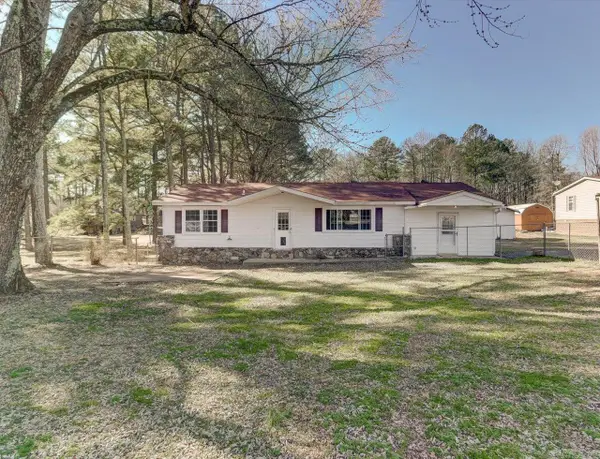 $158,000Active4 beds 2 baths2,098 sq. ft.
$158,000Active4 beds 2 baths2,098 sq. ft.Address Withheld By Seller, Hot Springs, AR 71913
MLS# 26005706Listed by: EXP REALTY - New
 $75,000Active2.06 Acres
$75,000Active2.06 Acresxxx Whispering Hills Street, Hot Springs, AR 71901
MLS# 154120Listed by: MCGRAW REALTORS - New
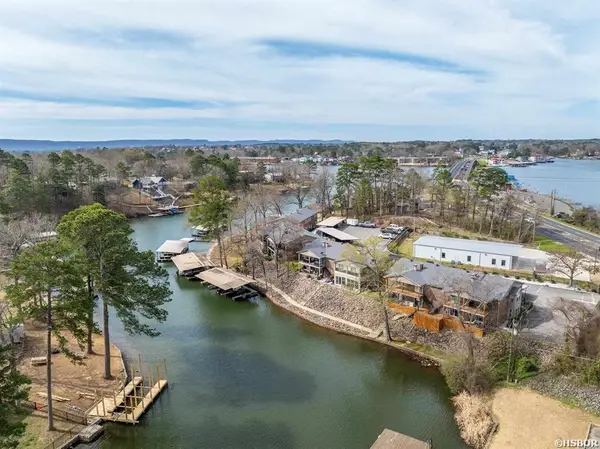 $359,900Active2 beds 2 baths1,407 sq. ft.
$359,900Active2 beds 2 baths1,407 sq. ft.1201 Airport, Hot Springs, AR 71913
MLS# 154123Listed by: D H REALTY CO - New
 $355,000Active4 beds 3 baths2,871 sq. ft.
$355,000Active4 beds 3 baths2,871 sq. ft.111 Hillsdale Terrace, Hot Springs, AR 71901
MLS# 154124Listed by: MCGRAW REALTORS - New
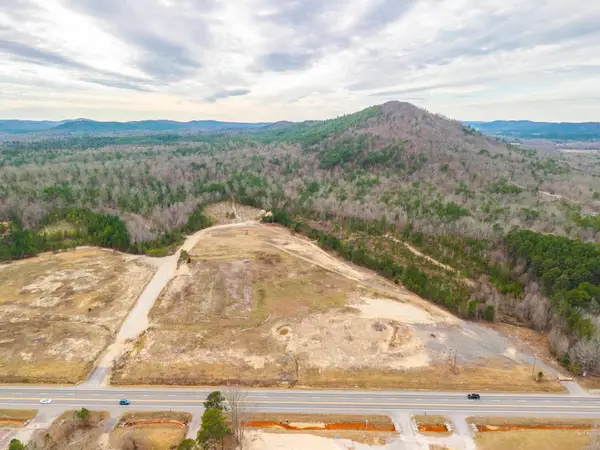 $2,000,000Active199.07 Acres
$2,000,000Active199.07 Acres3061 N Hwy 7, Hot Springs, AR 71909
MLS# 26005650Listed by: HOT SPRINGS 1ST CHOICE REALTY - New
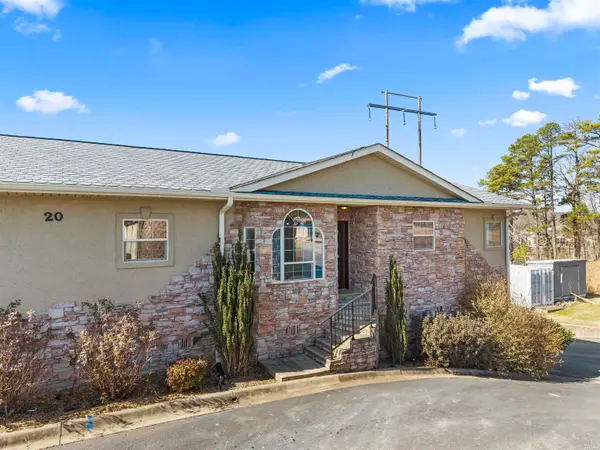 $499,000Active3 beds 3 baths2,542 sq. ft.
$499,000Active3 beds 3 baths2,542 sq. ft.620 Grand Point Drive #20-A, Hot Springs, AR 71901
MLS# 154115Listed by: MCGRAW REALTORS

