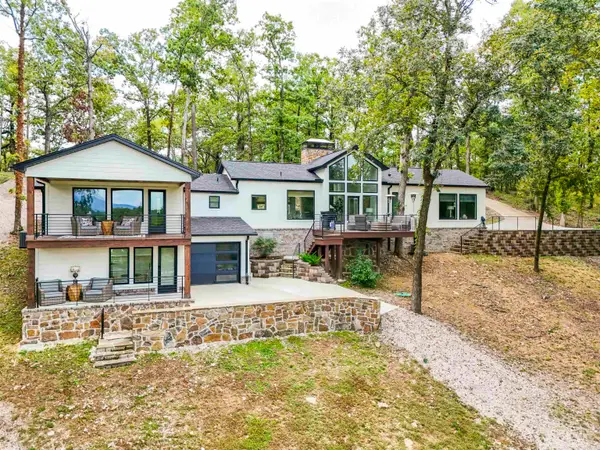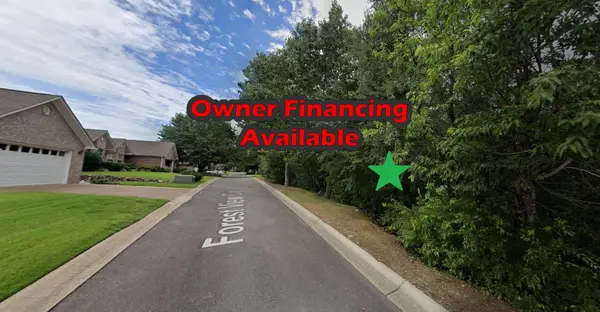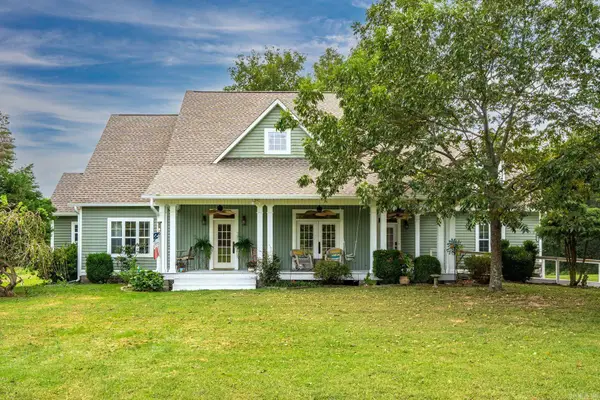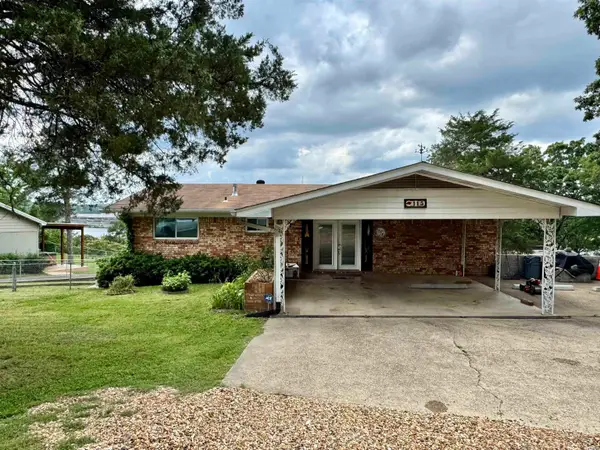111 Sunset Street, Hot Springs, AR 71913
Local realty services provided by:ERA TEAM Real Estate
111 Sunset Street,Hot Springs, AR 71913
$189,900
- 4 Beds
- 3 Baths
- 2,182 sq. ft.
- Single family
- Active
Listed by:terry may
Office:lake hamilton realty, inc.
MLS#:25031299
Source:AR_CARMLS
Price summary
- Price:$189,900
- Price per sq. ft.:$87.03
About this home
Welcome to this charming 4-bedroom brick home, offering the perfect blend of character, comfort, and modern updates. With 1 full bathroom and 2 convenient half-baths, this 2,182 sq. ft. two-story home is designed for both everyday living and entertaining. Step inside and you’ll find fresh paint, updated flooring, and a thoughtfully refreshed kitchen and bath, making it truly move-in ready. Major upgrades like a newer roof, updated plumbing, and modernized electrical provide peace of mind for years to come. The partially finished basement offers flexible space—perfect for storage, a home gym, or a cozy hangout. Out back, enjoy the large backyard and relax or host friends on the deck. A carport keeps your vehicle protected, and the brick exterior adds timeless curb appeal. Whether you’re looking for your first home or a spacious upgrade, this property is ready to welcome you home. Owner/Broker
Contact an agent
Home facts
- Year built:1959
- Listing ID #:25031299
- Added:53 day(s) ago
- Updated:September 29, 2025 at 01:51 PM
Rooms and interior
- Bedrooms:4
- Total bathrooms:3
- Full bathrooms:1
- Half bathrooms:2
- Living area:2,182 sq. ft.
Heating and cooling
- Cooling:Central Cool-Electric, Window Units
- Heating:Central Heat-Gas, Floor/Wall Furnace, Window Units
Structure and exterior
- Roof:Architectural Shingle
- Year built:1959
- Building area:2,182 sq. ft.
- Lot area:0.2 Acres
Utilities
- Water:Water-Public
- Sewer:Sewer-Public
Finances and disclosures
- Price:$189,900
- Price per sq. ft.:$87.03
- Tax amount:$982 (2024)
New listings near 111 Sunset Street
- New
 $8,000Active0.22 Acres
$8,000Active0.22 AcresLot 18 Lance Circle, Hot Springs, AR 71901
MLS# 25038894Listed by: EPIQUE REALTY - New
 $180,000Active3 beds 2 baths1,608 sq. ft.
$180,000Active3 beds 2 baths1,608 sq. ft.23 Vaqueria Ln Lane, Hot Springs, AR 71909
MLS# 25038896Listed by: CENTURY 21 H.S.V. REALTY - New
 $480,000Active-- beds -- baths3,264 sq. ft.
$480,000Active-- beds -- baths3,264 sq. ft.105 & 109 Alcorn Street, Hot Springs, AR 71901
MLS# 25038848Listed by: EVERMARK REALTY GROUP, INC. - New
 $30,000Active0.16 Acres
$30,000Active0.16 Acres214 Bayles Street, Hot Springs, AR 71913
MLS# 152688Listed by: PARTNERS REALTY - New
 $1,150,000Active4 beds 3 baths2,375 sq. ft.
$1,150,000Active4 beds 3 baths2,375 sq. ft.173 Wilson Point, Hot Springs, AR 71913
MLS# 25038815Listed by: MCGRAW REALTORS - HS - New
 $12,500Active0.21 Acres
$12,500Active0.21 AcresLot 30 Forest View Circle, Hot Springs, Ar 71913
MLS# 37434363Listed by: PREMIER REALTY GROUP - New
 $675,000Active5 beds 5 baths4,206 sq. ft.
$675,000Active5 beds 5 baths4,206 sq. ft.4838 Malvern Road, Hot Springs, AR 71901
MLS# 25038808Listed by: CBRPM HOT SPRINGS - New
 $699,689Active4 beds 3 baths2,524 sq. ft.
$699,689Active4 beds 3 baths2,524 sq. ft.115 Ledgerock Road, Hot Springs, AR 71913
MLS# 152682Listed by: EVERMARK REALTY GROUP - New
 $315,000Active2 beds 3 baths1,284 sq. ft.
$315,000Active2 beds 3 baths1,284 sq. ft.651 Peninsula #25, Hot Springs, AR 71913
MLS# 25038796Listed by: CHARLOTTE JOHN COMPANY (LITTLE ROCK) - New
 $193,600Active19.36 Acres
$193,600Active19.36 AcresAddress Withheld By Seller, Hot Springs, AR 71901
MLS# 25038756Listed by: CRYE-LEIKE REALTORS
