112 Lake Forest Shores Drive, Hot Springs, AR 71913
Local realty services provided by:ERA Doty Real Estate
112 Lake Forest Shores Drive,Hot Springs, AR 71913
$1,150,000
- 5 Beds
- 4 Baths
- 3,200 sq. ft.
- Single family
- Active
Listed by:eden roberts
Office:cbrpm conway
MLS#:24037593
Source:AR_CARMLS
Price summary
- Price:$1,150,000
- Price per sq. ft.:$359.38
- Monthly HOA dues:$22.92
About this home
This L-shaped, 2-story, modern Farmhouse w/ views of Lake Hamilton is highlighted on the exterior by dual fireplaces, metal roofs, front & back porches w/ board & batten siding. Inside immediate impressions are made by a soaring 2-story-high, wood-beamed cathedral ceiling in the great room. A trio of tall windows complement both the front & rear walls of the great room offering views through the front porch & rear patio. Kitchen w/ expansive work island, lies beneath its own beamed ceiling & is open to the dining area. The main floor’s primary suite features his & her walk-in closets, his & her vanities in the bath. Primary suite can be entered through an alcove off the great room or from the laundry area. Second suite on the main floor lies behind the kitchen, features a walk in closet & private 3/4 bath. Upstairs, bedroom 2, 3 & 4 share a hall bath. Bedroom 4 has tall cathedral ceilings. Back on the main level, the 2-car garage includes space for a workshop. It accesses the home through a mudroom with bench, lockers & a coat closet. Owners enjoy a gated entrance along with access to the boat ramp. Tram, dock, and swim deck installation could be negotiated with seller.
Contact an agent
Home facts
- Year built:2024
- Listing ID #:24037593
- Added:433 day(s) ago
- Updated:September 26, 2025 at 02:34 PM
Rooms and interior
- Bedrooms:5
- Total bathrooms:4
- Full bathrooms:3
- Half bathrooms:1
- Living area:3,200 sq. ft.
Heating and cooling
- Cooling:Central Cool-Electric
- Heating:Central Heat-Electric
Structure and exterior
- Roof:Composition
- Year built:2024
- Building area:3,200 sq. ft.
- Lot area:0.56 Acres
Utilities
- Water:Water Heater-Electric, Water-Public
- Sewer:Sewer-Public
Finances and disclosures
- Price:$1,150,000
- Price per sq. ft.:$359.38
New listings near 112 Lake Forest Shores Drive
- New
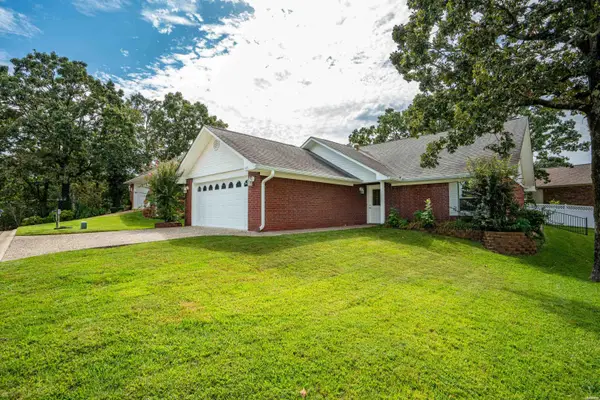 $259,900Active2 beds 2 baths1,568 sq. ft.
$259,900Active2 beds 2 baths1,568 sq. ft.103 Forest View Circle, Hot Springs, AR 71913
MLS# 152738Listed by: LAKE HAMILTON REALTY, INC. - New
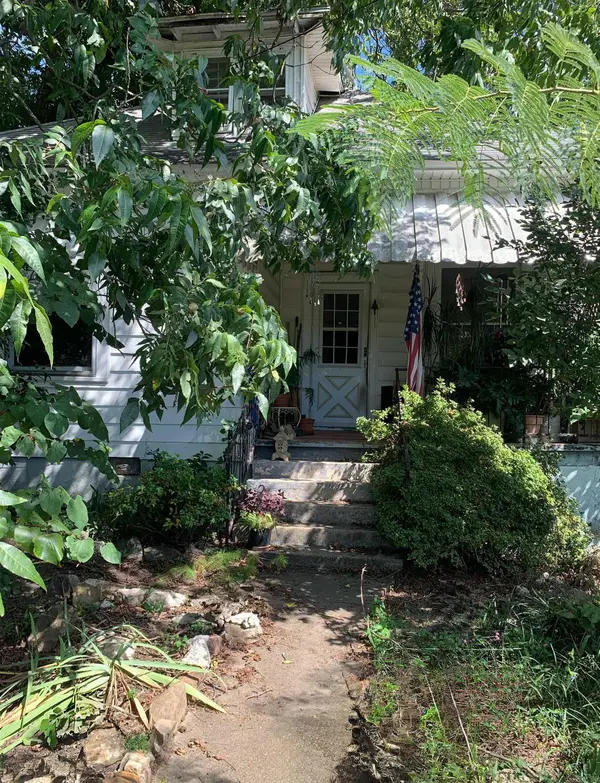 $65,000Active2 beds 1 baths1,304 sq. ft.
$65,000Active2 beds 1 baths1,304 sq. ft.318 Hazel Street, Hot Springs, AR 71901
MLS# 25039471Listed by: MID SOUTH REALTY - New
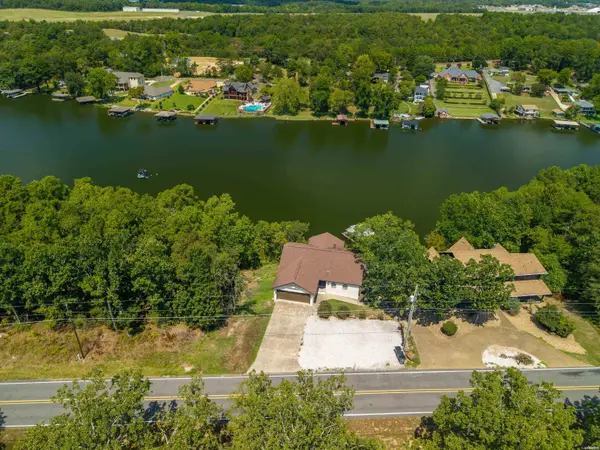 $1,198,000Active10 beds 10 baths6,004 sq. ft.
$1,198,000Active10 beds 10 baths6,004 sq. ft.1411 & 1415 Lakeshore Drive, Hot Springs, AR 71913
MLS# 152737Listed by: HOT SPRINGS 1ST CHOICE REALTY - New
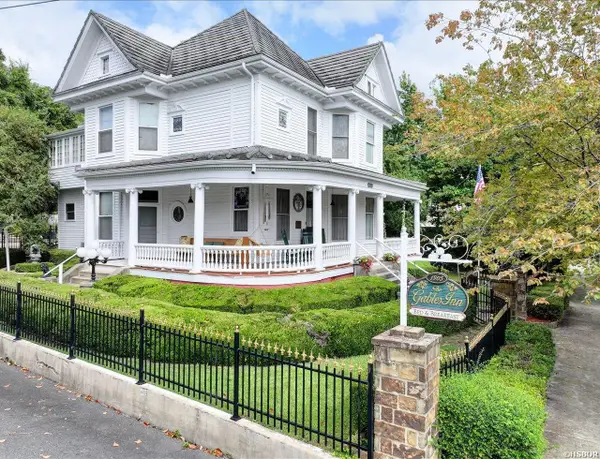 $774,900Active5 beds 6 baths4,284 sq. ft.
$774,900Active5 beds 6 baths4,284 sq. ft.318 Quapaw Avenue, Hot Springs, AR 71901
MLS# 152735Listed by: KELLER WILLIAMS REALTY-HOT SPR - New
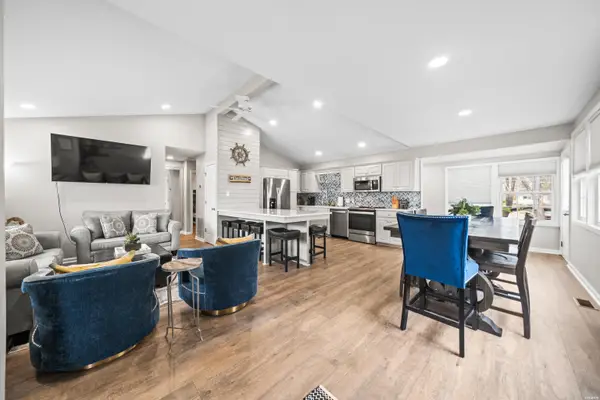 $379,000Active3 beds 2 baths1,250 sq. ft.
$379,000Active3 beds 2 baths1,250 sq. ft.111 Fishing Lane, Hot Springs, AR 71913
MLS# 152734Listed by: HOT SPRINGS 1ST CHOICE REALTY - New
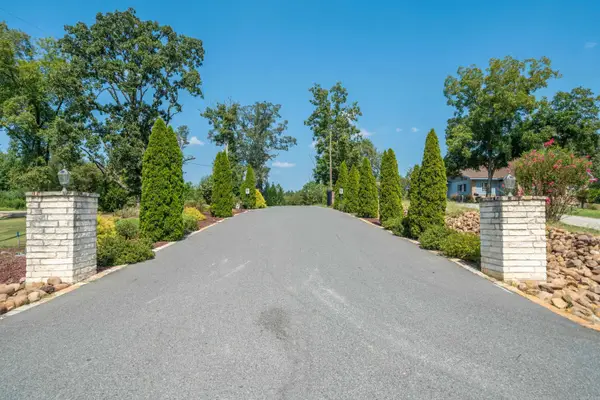 $79,900Active4.83 Acres
$79,900Active4.83 AcresTBD Groundhog Lane, Hot Springs, AR 71901
MLS# 25039450Listed by: WHITE STONE REAL ESTATE - New
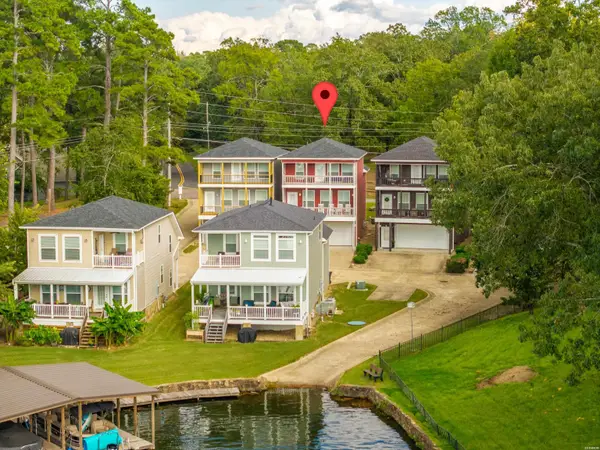 $425,000Active3 beds 2 baths1,880 sq. ft.
$425,000Active3 beds 2 baths1,880 sq. ft.400 D Bayshore Drive, Hot Springs, AR 71901
MLS# 152731Listed by: WHITE STONE REAL ESTATE - New
 $105,000Active3 beds 2 baths1,216 sq. ft.
$105,000Active3 beds 2 baths1,216 sq. ft.315 Buxton Loop, Hot Springs, AR 71913
MLS# 152732Listed by: KELLER WILLIAMS REALTY-HOT SPR - New
 $1,395,000Active5 beds 5 baths3,479 sq. ft.
$1,395,000Active5 beds 5 baths3,479 sq. ft.1113 Twin Points Road, Hot Springs, AR 71913
MLS# 25039423Listed by: CBRPM HOT SPRINGS - New
 $1,395,000Active5 beds 5 baths3,479 sq. ft.
$1,395,000Active5 beds 5 baths3,479 sq. ft.1113 Twin Points, Hot Springs, AR 71913
MLS# 152729Listed by: COLDWELL BANKER RPM GROUP-HOT SPRINGS
