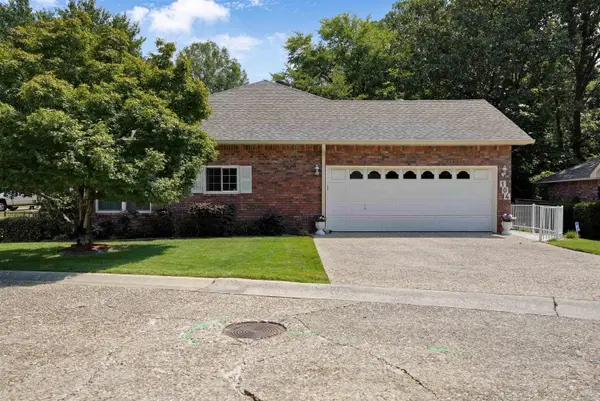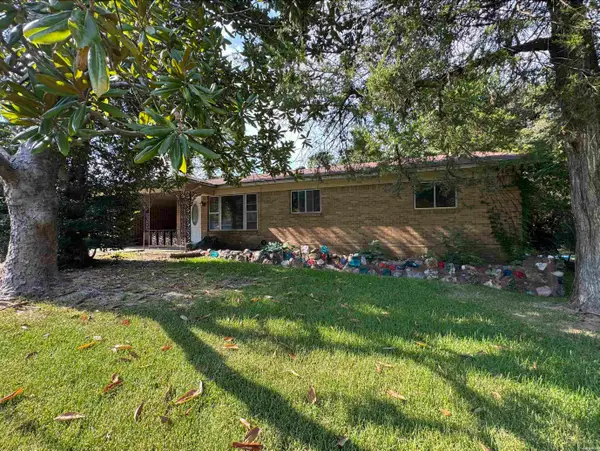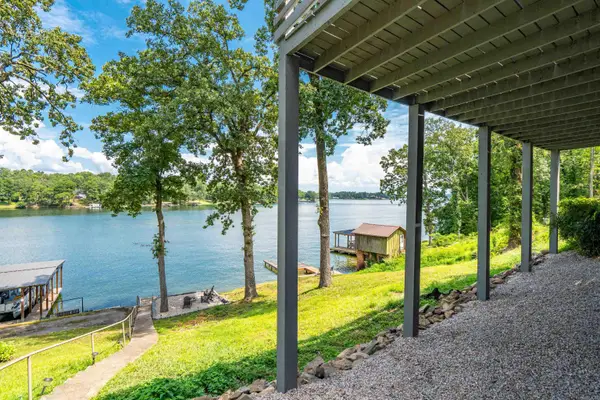1123 Burchwood Bay Road, Hot Springs, AR 71913
Local realty services provided by:ERA Doty Real Estate



Listed by:mary currey
Office:trademark real estate, inc.
MLS#:25006268
Source:AR_CARMLS
Price summary
- Price:$249,900
- Price per sq. ft.:$142.8
About this home
Kitchen Updates! Charming 3Bd/2Ba Home - Fully Remodeled in 2024! This home offers the perfect blend of historic charm & modern upgrades, having undergone a complete renovation in 2024. The classic appeal of original hdwd floors shines through in parts of the home, now refinished to perfection, adding character & warmth. The spacious master suite offers a tranquil retreat w/ ample space & natural light. The additional bedrooms are generously sized, perfect for family, guests, or a home office. The 2 baths have been completely updated w/ stylish finishes, making them both functional & inviting. The kitchen, featuring modern fixtures, perfect for culinary adventures or hosting family gatherings, flows seamlessly into the cozy dining & living areas, making entertaining easy. Outside, you'll find a fenced backyard complete w/ fire pit—ideal for relaxing evenings or hosting friends & family. The 2-car garage has a separate workshop or storage room & the patio offers a lovely space for outdoor dining or lounging. This home is just minutes from downtown Hot Springs. Per seller, there is lake access at the end of the street for swimming, fishing or kayak/canoe/paddleboard launching.
Contact an agent
Home facts
- Year built:1980
- Listing Id #:25006268
- Added:183 day(s) ago
- Updated:August 20, 2025 at 02:31 PM
Rooms and interior
- Bedrooms:3
- Total bathrooms:2
- Full bathrooms:2
- Living area:1,750 sq. ft.
Heating and cooling
- Cooling:Central Cool-Electric
- Heating:Central Heat-Gas
Structure and exterior
- Roof:Composition
- Year built:1980
- Building area:1,750 sq. ft.
- Lot area:0.4 Acres
Schools
- High school:Hot Springs
- Middle school:Hot Springs
- Elementary school:Hot Springs
Utilities
- Water:Water Heater-Gas, Water-Public
- Sewer:Sewer-Public
Finances and disclosures
- Price:$249,900
- Price per sq. ft.:$142.8
- Tax amount:$1,848 (2024)
New listings near 1123 Burchwood Bay Road
- New
 $279,900Active3 beds 2 baths1,634 sq. ft.
$279,900Active3 beds 2 baths1,634 sq. ft.104 Creekview Lane, Hot Springs, AR 71913
MLS# 25033323Listed by: MCGRAW REALTORS - HS - New
 $20,000Active0.59 Acres
$20,000Active0.59 AcresLot 19 Rosecreek Place, Hot Springs, AR 71913
MLS# 25033330Listed by: WHITE STONE REAL ESTATE - New
 $199,000Active4 beds 2 baths1,928 sq. ft.
$199,000Active4 beds 2 baths1,928 sq. ft.4809 Park Avenue, Hot Springs, AR 71901
MLS# 25033316Listed by: USREALTY.COM LLP - New
 $159,000Active3 beds 1 baths1,024 sq. ft.
$159,000Active3 beds 1 baths1,024 sq. ft.112 Mellersh Street, Hot Springs, AR 71901
MLS# 25033284Listed by: MCGRAW REALTORS - HS - New
 $187,500Active3 beds 2 baths1,160 sq. ft.
$187,500Active3 beds 2 baths1,160 sq. ft.208 Elysian Hills Drive, Hot Springs, AR 71913
MLS# 25033286Listed by: SOUTHERN REALTY OF HOT SPRINGS, INC. - New
 $135,000Active3 beds 2 baths1,357 sq. ft.
$135,000Active3 beds 2 baths1,357 sq. ft.110 Briarcroft Drive, Hot Springs, AR 71913
MLS# 152205Listed by: HOMETOWN REALTY CO. - New
 $599,000Active3 beds 3 baths2,048 sq. ft.
$599,000Active3 beds 3 baths2,048 sq. ft.329 Lookout Point #B, Hot Springs, AR 71913
MLS# 152200Listed by: HOT SPRINGS REALTY - New
 $599,000Active3 beds 3 baths2,037 sq. ft.
$599,000Active3 beds 3 baths2,037 sq. ft.329 Lookout Point, Hot Springs, AR 71913
MLS# 25033124Listed by: HOT SPRINGS REALTY - New
 $125,000Active3 beds 2 baths1,216 sq. ft.
$125,000Active3 beds 2 baths1,216 sq. ft.155 Ebony Way, Hot Springs, AR 71913
MLS# 25033126Listed by: SB REALTY & PROPERTY MANAGEMENT - New
 $775,000Active3 beds 2 baths2,508 sq. ft.
$775,000Active3 beds 2 baths2,508 sq. ft.120 Southview Circle, Hot Springs, AR 71913
MLS# 152199Listed by: THE GOFF GROUP REAL ESTATE
