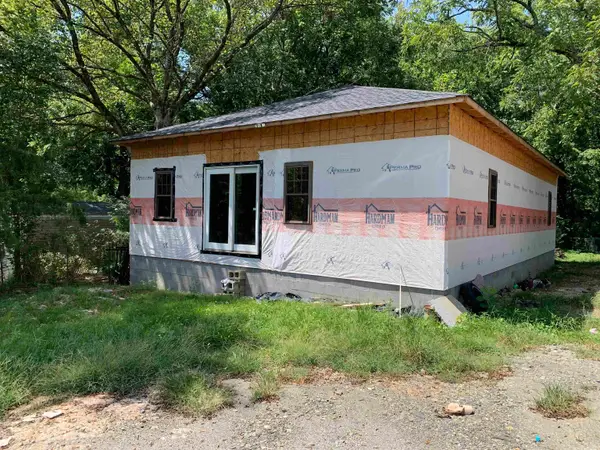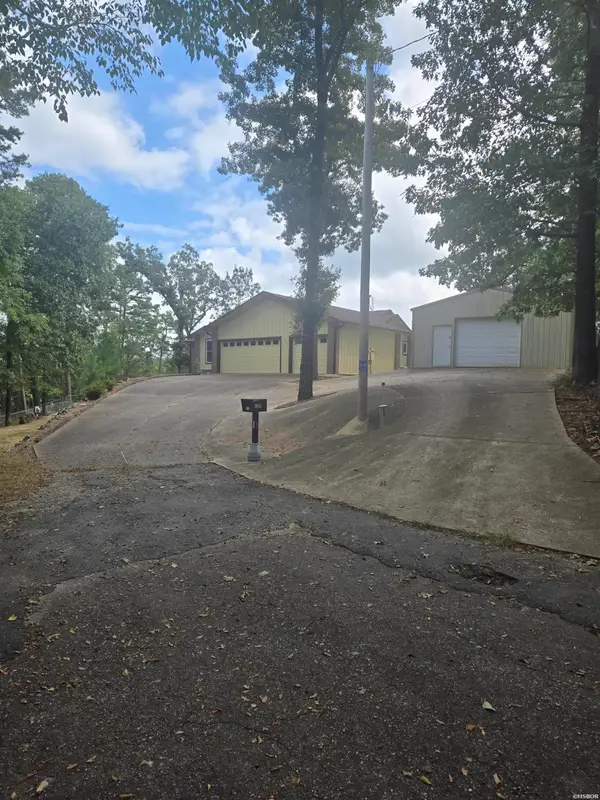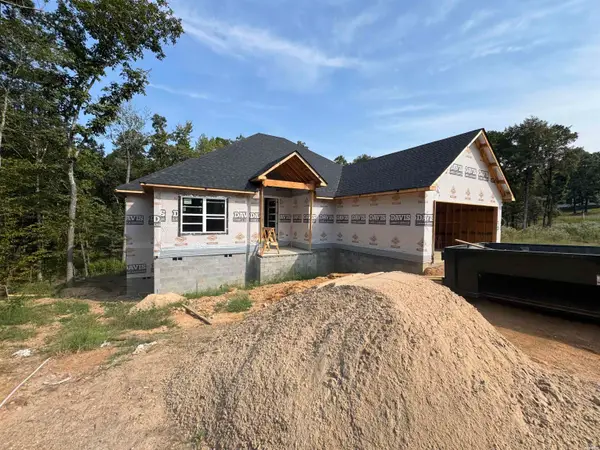113 Foxwood St Street, Hot Springs, AR 71913
Local realty services provided by:ERA TEAM Real Estate
113 Foxwood St Street,Hot Springs, AR 71913
$599,000
- 3 Beds
- 2 Baths
- 1,982 sq. ft.
- Single family
- Active
Listed by:lance arguello
Office:white stone real estate
MLS#:25022851
Source:AR_CARMLS
Price summary
- Price:$599,000
- Price per sq. ft.:$302.22
About this home
Location, location, location! This beautiful lake home is the epitome of lake living. Located on a small cove, this lake area is a great spot to fish, swim and park yyour boat without the beating of the waves on the main channel. The grand entrance into an open floor plan living space facing the lake with large windows, provides you beautiful lake views all day. High ceilings and decorative tile floor greet you as you enter the home. Split floor plan separates the bedrooms for more privacy in the primary bedroom. All the bedrooms have new carpet that was replaced in 2022 with lifetime carpet pad. The primary bath has a jacuzzi tub, step-in shower, double vanity sinks and 2 walk in closets. The kitchen has new Cambria Quartz countertops with lots of room to cook your favorite meals. The 2 guest bedrooms are larger than expected with one having direct access to the bathroom. Guest bath has double vanities and a new oversized step in shower. All windows have custom fit vinyl blinds. Step out back to an immaculately cared for back yard and porch. The natural stone walkways and porch are calling you to sit and enjoy your favorite drink as you enjoy the gorgeous sunset views.
Contact an agent
Home facts
- Year built:2006
- Listing ID #:25022851
- Added:107 day(s) ago
- Updated:September 26, 2025 at 02:34 PM
Rooms and interior
- Bedrooms:3
- Total bathrooms:2
- Full bathrooms:2
- Living area:1,982 sq. ft.
Heating and cooling
- Cooling:Central Cool-Electric
- Heating:Central Heat-Electric
Structure and exterior
- Roof:Architectural Shingle
- Year built:2006
- Building area:1,982 sq. ft.
- Lot area:0.29 Acres
Schools
- High school:Hot Springs
Utilities
- Water:Water Heater-Electric, Water-Public
- Sewer:Sewer-Public
Finances and disclosures
- Price:$599,000
- Price per sq. ft.:$302.22
- Tax amount:$2,160 (2024)
New listings near 113 Foxwood St Street
- New
 $230,000Active3 beds 2 baths1,593 sq. ft.
$230,000Active3 beds 2 baths1,593 sq. ft.323 Lakeshore Drive, Hot Springs, AR 71913
MLS# 25038636Listed by: HOME DESIGN AND REALTY L.L.C. - New
 $289,000Active3 beds 2 baths1,773 sq. ft.
$289,000Active3 beds 2 baths1,773 sq. ft.112 Apache Street, Hot Springs, AR 71901
MLS# 152664Listed by: RIX REALTY - ADVANTAGE TEAM REALTORS - New
 $134,900Active2 beds 1 baths962 sq. ft.
$134,900Active2 beds 1 baths962 sq. ft.115 Edwards Place, Hot Springs, AR 71913
MLS# 152663Listed by: RIX REALTY - ADVANTAGE TEAM REALTORS - New
 $40,000Active-- beds -- baths
$40,000Active-- beds -- baths104 Idaho Place, Hot Springs, AR 71901
MLS# 25038625Listed by: COMPASS GROUP REAL ESTATE - New
 $650,000Active3 beds 2 baths1,798 sq. ft.
$650,000Active3 beds 2 baths1,798 sq. ft.120 Silverwood Terrace, Hot Springs, AR 71913
MLS# 152662Listed by: HOT SPRINGS REALTY - New
 $20,000Active0.46 Acres
$20,000Active0.46 Acres140 E Villena Drive, Hot Springs, AR 71909
MLS# 25038596Listed by: BIG RED REALTY - New
 $67,500Active3 beds 2 baths1,588 sq. ft.
$67,500Active3 beds 2 baths1,588 sq. ft.152 Henderson Street, Hot Springs, AR 71913
MLS# 152658Listed by: MCGRAW REALTORS - New
 $172,500Active3 beds 2 baths1,694 sq. ft.
$172,500Active3 beds 2 baths1,694 sq. ft.210 Harrell Street, Hot Springs, AR 71901
MLS# 25038516Listed by: ACTION REALTY - New
 $388,500Active3 beds 2 baths2,023 sq. ft.
$388,500Active3 beds 2 baths2,023 sq. ft.347 Diamondhead Drive, Hot Springs, AR 71913
MLS# 152656Listed by: KELLER WILLIAMS REALTY-HOT SPR - New
 $1,140,000Active3 beds 4 baths2,926 sq. ft.
$1,140,000Active3 beds 4 baths2,926 sq. ft.208 Southshore Drive, Hot Springs, AR 71913
MLS# 152652Listed by: MCGRAW REALTORS
