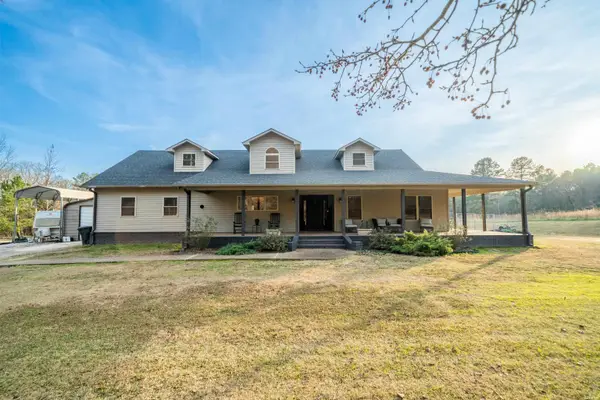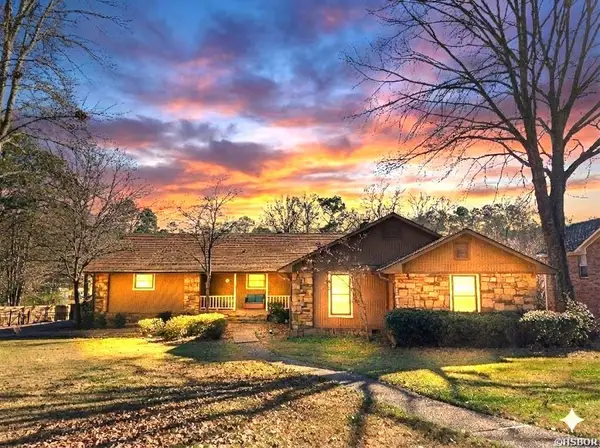113 Ohio Drive, Hot Springs, AR 71901
Local realty services provided by:ERA TEAM Real Estate
113 Ohio Drive,Hot Springs, AR 71901
$600,000
- 3 Beds
- 4 Baths
- 2,869 sq. ft.
- Single family
- Active
Listed by: bethany brasfield
Office: trademark real estate, inc.
MLS#:151642
Source:AR_HSBOR
Price summary
- Price:$600,000
- Price per sq. ft.:$209.13
- Monthly HOA dues:$108
Contact an agent
Home facts
- Year built:2025
- Listing ID #:151642
- Added:183 day(s) ago
- Updated:January 07, 2026 at 03:14 PM
Rooms and interior
- Bedrooms:3
- Total bathrooms:4
- Full bathrooms:3
- Half bathrooms:1
- Living area:2,869 sq. ft.
Heating and cooling
- Cooling:Central Cool - Electric
- Heating:Central Heat - Electric
Structure and exterior
- Roof:Composition
- Year built:2025
- Building area:2,869 sq. ft.
- Lot area:0.13 Acres
Utilities
- Water:Water - Municipal
- Sewer:Septic, Sewer - Municipal
Finances and disclosures
- Price:$600,000
- Price per sq. ft.:$209.13
- Tax amount:$2,470 (2024)
New listings near 113 Ohio Drive
- New
 $520,000Active3 beds 3 baths1,921 sq. ft.
$520,000Active3 beds 3 baths1,921 sq. ft.2003 N Moore, Hot Springs, AR 71913
MLS# 153733Listed by: HOT SPRINGS REALTY - New
 $699,000Active4 beds 4 baths3,100 sq. ft.
$699,000Active4 beds 4 baths3,100 sq. ft.109 Newman Place, Hot Springs, AR 71913
MLS# 153732Listed by: HOT SPRINGS 1ST CHOICE REALTY - New
 $550,000Active3 beds 3 baths1,698 sq. ft.
$550,000Active3 beds 3 baths1,698 sq. ft.114 Ard, Hot Springs, AR 71913
MLS# 153723Listed by: THE GOFF GROUP REAL ESTATE - New
 $249,000Active3 beds 2 baths1,980 sq. ft.
$249,000Active3 beds 2 baths1,980 sq. ft.607 Fleetwood Drive, Hot Springs, AR 71913
MLS# 153724Listed by: MCGRAW REALTORS - New
 $775,000Active3 beds 4 baths2,178 sq. ft.
$775,000Active3 beds 4 baths2,178 sq. ft.117 E Riante, Hot Springs, AR 71913
MLS# 26000838Listed by: HOT SPRINGS REALTY - New
 $16,500Active0.24 Acres
$16,500Active0.24 Acres109 Poplar Street, Hot Springs, AR 71901
MLS# 153716Listed by: CRYE-LEIKE REALTORS HOT SPRINGS - New
 $575,000Active3 beds 3 baths2,314 sq. ft.
$575,000Active3 beds 3 baths2,314 sq. ft.620 Grand Point Drive #23A, Hot Springs, AR 71901
MLS# 153715Listed by: CRYE-LEIKE REALTORS HOT SPRINGS - New
 $460,000Active4 beds 4 baths2,707 sq. ft.
$460,000Active4 beds 4 baths2,707 sq. ft.209 Redoak Drive, Hot Springs, AR 71913
MLS# 26000734Listed by: TRUMAN BALL REAL ESTATE - New
 $270,000Active4 beds 3 baths1,600 sq. ft.
$270,000Active4 beds 3 baths1,600 sq. ft.Address Withheld By Seller, Hot Springs, AR 71901
MLS# 26000721Listed by: TAYLOR REALTY GROUP HSV - New
 $499,900Active3 beds 3 baths3,250 sq. ft.
$499,900Active3 beds 3 baths3,250 sq. ft.112 Parkridge Street, Hot Springs, AR 71901
MLS# 153711Listed by: CRYE-LEIKE REALTORS HOT SPRINGS
