- ERA
- Arkansas
- Hot Springs
- 1139 Twin Points
1139 Twin Points, Hot Springs, AR 71913
Local realty services provided by:ERA TEAM Real Estate
1139 Twin Points,Hot Springs, AR 71913
$525,000
- 2 Beds
- 4 Baths
- 2,110 sq. ft.
- Condominium
- Active
Listed by: david hall
Office: the goff group real estate
MLS#:152800
Source:AR_HSBOR
Price summary
- Price:$525,000
- Price per sq. ft.:$248.82
- Monthly HOA dues:$195
Contact an agent
Home facts
- Year built:1930
- Listing ID #:152800
- Added:115 day(s) ago
- Updated:January 30, 2026 at 03:38 PM
Rooms and interior
- Bedrooms:2
- Total bathrooms:4
- Full bathrooms:3
- Half bathrooms:1
- Living area:2,110 sq. ft.
Heating and cooling
- Cooling:Central Cool - Electric
Structure and exterior
- Year built:1930
- Building area:2,110 sq. ft.
Finances and disclosures
- Price:$525,000
- Price per sq. ft.:$248.82
- Tax amount:$4,073
New listings near 1139 Twin Points
- New
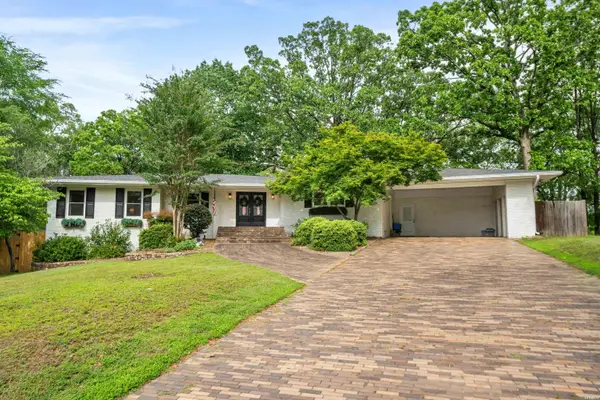 $479,000Active4 beds 3 baths3,531 sq. ft.
$479,000Active4 beds 3 baths3,531 sq. ft.308 Bellaire, Hot Springs, AR 71901
MLS# 153971Listed by: THE GOFF GROUP REAL ESTATE - New
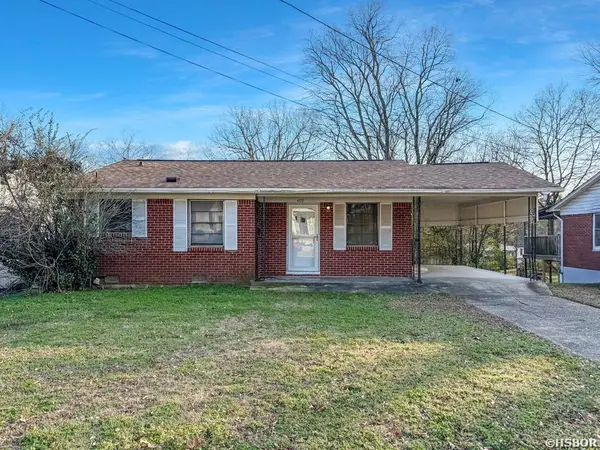 $155,000Active3 beds 1 baths1,156 sq. ft.
$155,000Active3 beds 1 baths1,156 sq. ft.409 Henderson Street, Hot Springs, AR 71913
MLS# 153969Listed by: HOT SPRINGS 1ST CHOICE REALTY 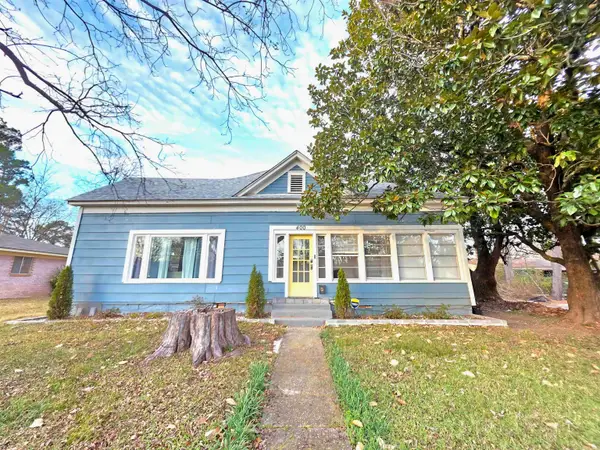 $150,000Pending3 beds 1 baths1,302 sq. ft.
$150,000Pending3 beds 1 baths1,302 sq. ft.Address Withheld By Seller, Hot Springs, AR 71913
MLS# 26003924Listed by: TRADEMARK REAL ESTATE, INC.- New
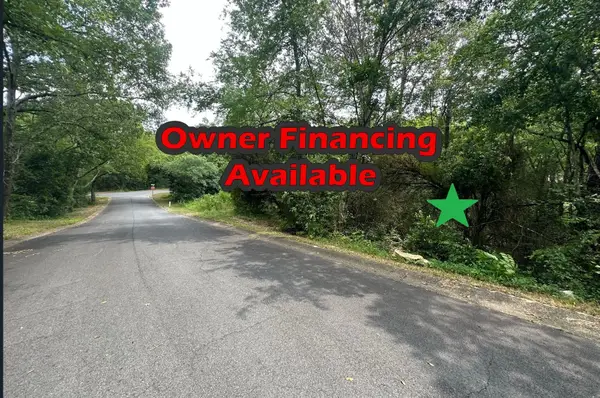 $4,950Active0.09 Acres
$4,950Active0.09 AcresLots 53-54 Gibson Street, Hot Springs, Ar 71901
MLS# 33680432Listed by: PREMIER REALTY GROUP - New
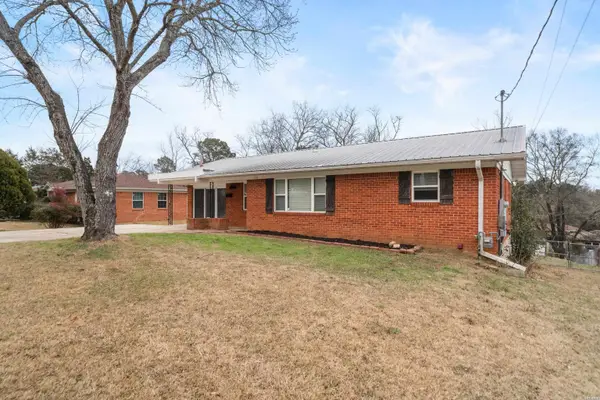 $239,900Active3 beds 2 baths1,515 sq. ft.
$239,900Active3 beds 2 baths1,515 sq. ft.107 Andover Street, Hot Springs, AR 71913
MLS# 153967Listed by: TRADEMARK REAL ESTATE, INC. - New
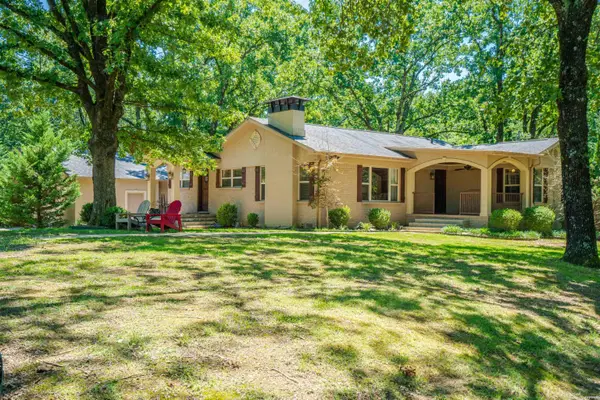 $349,999Active3 beds 2 baths1,778 sq. ft.
$349,999Active3 beds 2 baths1,778 sq. ft.110 Longlinks Circle, Hot Springs, AR 71901
MLS# 153966Listed by: HOT SPRINGS 1ST CHOICE REALTY - New
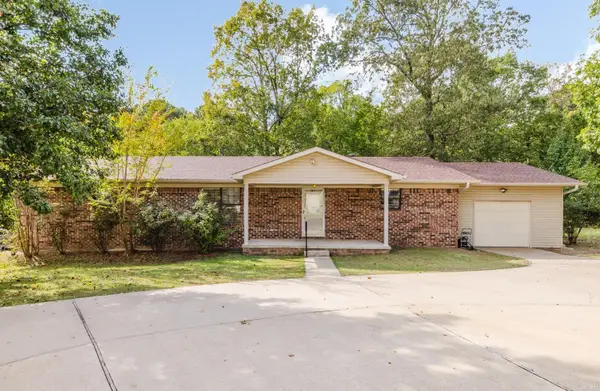 $247,900Active3 beds 2 baths1,914 sq. ft.
$247,900Active3 beds 2 baths1,914 sq. ft.217 N Mission Street, Hot Springs, AR 71913
MLS# 26003881Listed by: CENTURY 21 PARKER & SCROGGINS REALTY - BRYANT - New
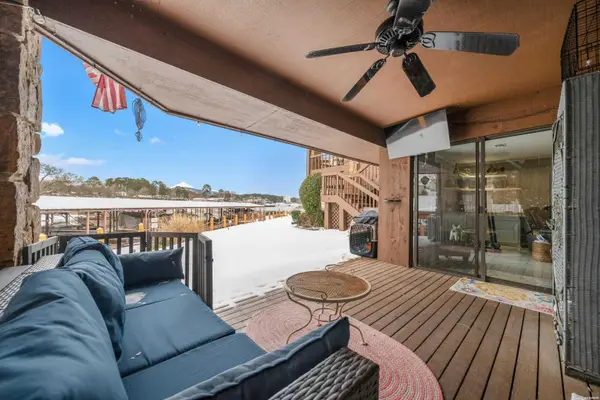 $345,000Active2 beds 2 baths1,360 sq. ft.
$345,000Active2 beds 2 baths1,360 sq. ft.1412 Airport #B15, Hot Springs, AR 71913
MLS# 153963Listed by: HOT SPRINGS REALTY - New
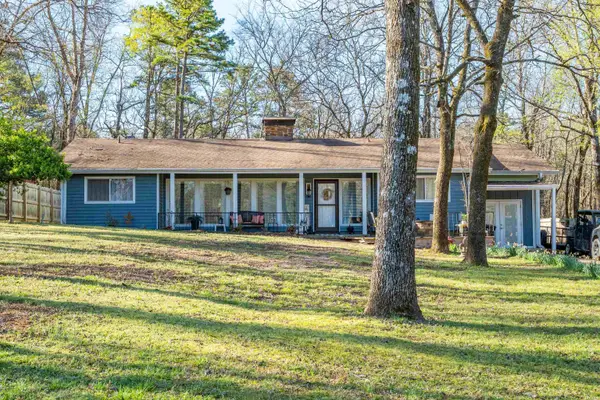 $1,850Active3 beds 2 baths2,192 sq. ft.
$1,850Active3 beds 2 baths2,192 sq. ft.158 Arlington Drive, Hot Springs, AR 71913
MLS# 153961Listed by: CENTURY 21 PARKER & SCROGGINS HOT SPRINGS - New
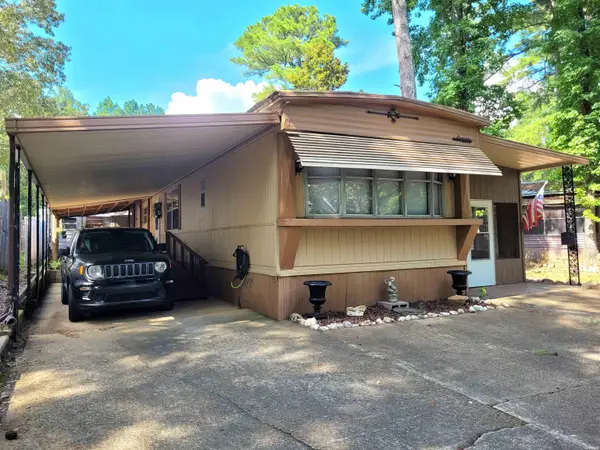 $58,000Active3 beds 3 baths1,306 sq. ft.
$58,000Active3 beds 3 baths1,306 sq. ft.179 Timbercrest, Hot Springs, AR 71913
MLS# 153959Listed by: HOT SPRINGS REALTY

