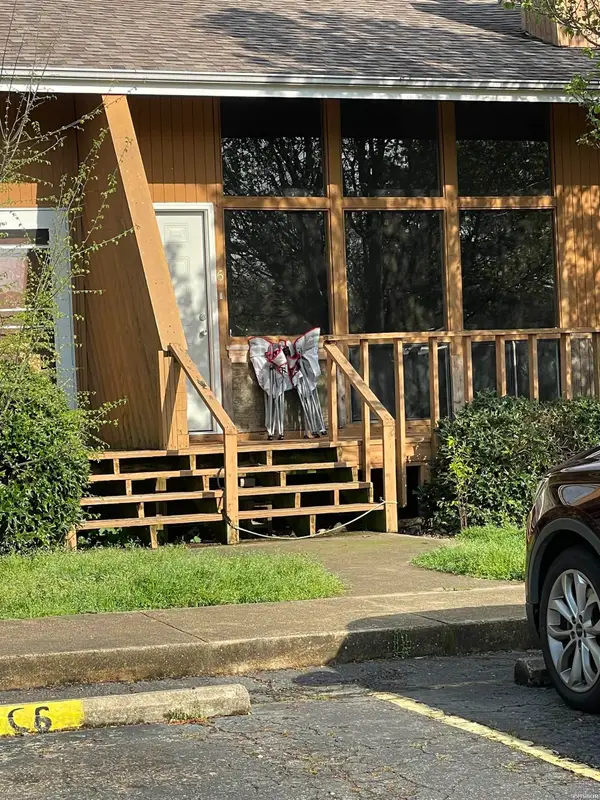114 Silverleaf, Hot Springs, AR 71901
Local realty services provided by:ERA TEAM Real Estate
114 Silverleaf,Hot Springs, AR 71901
$315,000
- 4 Beds
- 2 Baths
- 1,857 sq. ft.
- Single family
- Active
Listed by: wendy landes
Office: trademark real estate, inc.
MLS#:25040017
Source:AR_CARMLS
Price summary
- Price:$315,000
- Price per sq. ft.:$169.63
- Monthly HOA dues:$12.5
About this home
Beautiful 4-Bedroom Brick Home in Lakeside School District with Backyard Oasis! Discover comfort and charm in this 4-bedroom, 2-bath brick home nestled in the highly desirable Lakeside School District. Thoughtfully designed with elegant crown molding, a cozy gas log fireplace, and spacious living areas, this home offers both style and functionality. The generous master suite is a true retreat, featuring a garden tub, separate shower, and ample closet space. Three additional bedrooms provide flexibility for family, guests, or a home office setup. Step outside into your own private backyard retreat — fully enclosed with a privacy fence, featuring a covered patio, cozy sitting area with relaxing waterfall, and a refreshing above-ground pool with a 12 x 12 deck with stairs to the pool and storage for pool toys. Whether you're entertaining or simply relaxing, this outdoor space is sure to impress. Located in a welcoming community that features a playground and picnic area, this home offers not just a place to live, but a lifestyle to enjoy.
Contact an agent
Home facts
- Year built:2006
- Listing ID #:25040017
- Added:44 day(s) ago
- Updated:November 20, 2025 at 03:30 PM
Rooms and interior
- Bedrooms:4
- Total bathrooms:2
- Full bathrooms:2
- Living area:1,857 sq. ft.
Heating and cooling
- Cooling:Central Cool-Electric
- Heating:Central Heat-Electric
Structure and exterior
- Roof:Architectural Shingle, Composition
- Year built:2006
- Building area:1,857 sq. ft.
- Lot area:0.45 Acres
Schools
- High school:Lakeside
- Middle school:Lakeside
- Elementary school:Lakeside
Utilities
- Water:Water Heater-Electric, Water-Public
- Sewer:Sewer-Public
Finances and disclosures
- Price:$315,000
- Price per sq. ft.:$169.63
- Tax amount:$2,452
New listings near 114 Silverleaf
- New
 $147,000Active2 beds 1 baths864 sq. ft.
$147,000Active2 beds 1 baths864 sq. ft.205 Wildwood Circle, Hot Springs, AR 71901
MLS# 25046320Listed by: TRADEMARK REAL ESTATE, INC. - New
 $450,000Active3 beds 2 baths1,248 sq. ft.
$450,000Active3 beds 2 baths1,248 sq. ft.108 Bridgeview Circle, Hot Springs, AR 71913
MLS# 153337Listed by: HOT SPRINGS REALTY - New
 $245,000Active3 beds 2 baths1,514 sq. ft.
$245,000Active3 beds 2 baths1,514 sq. ft.152 Eagle Pass Trail, Hot Springs, AR 71901
MLS# 25046272Listed by: TRADEMARK REAL ESTATE, INC. - New
 $69,000Active1 beds 2 baths980 sq. ft.
$69,000Active1 beds 2 baths980 sq. ft.120 Cash #C6, Hot Springs, AR 71913
MLS# 25046273Listed by: CENTURY 21 PARKER & SCROGGINS REALTY - HOT SPRINGS - New
 $150,000Active3 Acres
$150,000Active3 AcresAddress Withheld By Seller, Hot Springs, AR 71901
MLS# 25046282Listed by: PREFERRED PROPERTIES REALTY - New
 $86,000Active3.23 Acres
$86,000Active3.23 AcresAddress Withheld By Seller, Hot Springs, AR 71901
MLS# 25046288Listed by: PREFERRED PROPERTIES REALTY - New
 $1,200,000Active-- beds -- baths2,526 sq. ft.
$1,200,000Active-- beds -- baths2,526 sq. ft.1347,1349,1369 Airport, Hot Springs, AR 71913
MLS# 25046303Listed by: TRADEMARK REAL ESTATE, INC. - New
 $69,000Active1 beds 2 baths980 sq. ft.
$69,000Active1 beds 2 baths980 sq. ft.120 Cash #C6, Hot Springs, AR 71913
MLS# 153330Listed by: CENTURY 21 PARKER & SCROGGINS HOT SPRINGS - New
 $52,000Active0.28 Acres
$52,000Active0.28 AcresLOT 1 Gibbins Trail, Hot Springs, AR 71913
MLS# 25046212Listed by: HOT SPRINGS REALTY - New
 $52,000Active0.26 Acres
$52,000Active0.26 AcresLOT 3 Gibbins Trail, Hot Springs, AR 71913
MLS# 25046213Listed by: HOT SPRINGS REALTY
