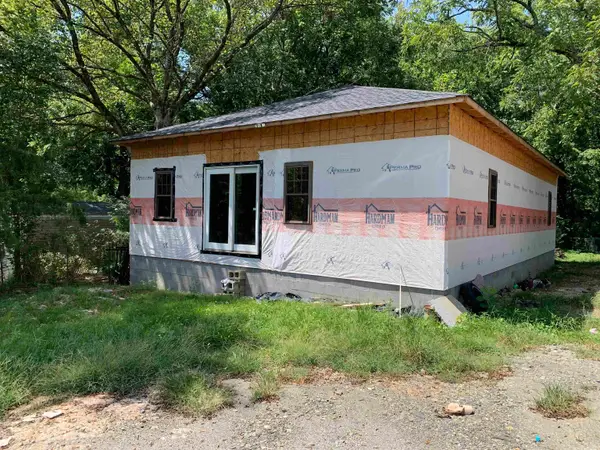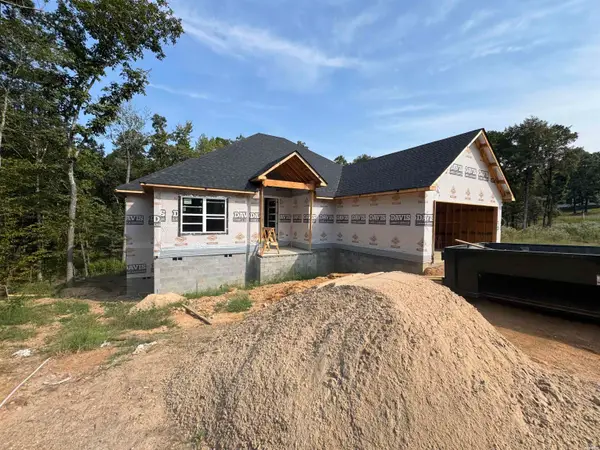115 Rockcress Terrace, Hot Springs, AR 71913
Local realty services provided by:ERA Doty Real Estate
115 Rockcress Terrace,Hot Springs, AR 71913
$545,000
- 4 Beds
- 3 Baths
- 2,776 sq. ft.
- Single family
- Active
Listed by:nedra plumlee
Office:crye-leike realtors
MLS#:25026155
Source:AR_CARMLS
Price summary
- Price:$545,000
- Price per sq. ft.:$196.33
- Monthly HOA dues:$41.67
About this home
Welcome to your dream home nestled in the picturesque Glencairn neighborhood of Hot Springs, Arkansas! This impeccable 4-bedroom, 2.5-bath house offers a perfect blend of tranquility and convenience. Step inside and be greeted by a modern kitchen adorned with high end finishes. The sleek design and abundant storage space make this kitchen a chef's delight with a gas cooktop and large island with breakfast bar. Adjacent to the kitchen, the inviting living room features stunning wood ceilings and a cozy gas fireplace, setting the perfect atmosphere for relaxation and gatherings. There is a formal dining room for larger gatherings or a eat in kitchen. The split bedroom layout provides privacy for owner and guests alike. The fourth bedroom is currently being used as a home office. This home has ample storage throughout including indoor floored attic access. This could be finished out and made into more living space as well. Venture outdoors to discover your own private oasis with a covered patio. Whether you're hosting summer barbecues or enjoying a tranquil morning coffee, this outdoor space is ideal for all your entertaining needs. Spacious garage offers ample room for your vehicles
Contact an agent
Home facts
- Year built:2018
- Listing ID #:25026155
- Added:85 day(s) ago
- Updated:September 26, 2025 at 02:34 PM
Rooms and interior
- Bedrooms:4
- Total bathrooms:3
- Full bathrooms:2
- Half bathrooms:1
- Living area:2,776 sq. ft.
Heating and cooling
- Cooling:Central Cool-Electric
- Heating:Central Heat-Gas
Structure and exterior
- Roof:Composition
- Year built:2018
- Building area:2,776 sq. ft.
- Lot area:0.34 Acres
Utilities
- Water:Water-Public
- Sewer:Sewer-Public
Finances and disclosures
- Price:$545,000
- Price per sq. ft.:$196.33
- Tax amount:$2,692 (2024)
New listings near 115 Rockcress Terrace
- New
 $230,000Active3 beds 2 baths1,593 sq. ft.
$230,000Active3 beds 2 baths1,593 sq. ft.323 Lakeshore Drive, Hot Springs, AR 71913
MLS# 25038636Listed by: HOME DESIGN AND REALTY L.L.C. - New
 $289,000Active3 beds 2 baths1,773 sq. ft.
$289,000Active3 beds 2 baths1,773 sq. ft.112 Apache Street, Hot Springs, AR 71901
MLS# 152664Listed by: RIX REALTY - ADVANTAGE TEAM REALTORS - New
 $134,900Active2 beds 1 baths962 sq. ft.
$134,900Active2 beds 1 baths962 sq. ft.115 Edwards Place, Hot Springs, AR 71913
MLS# 152663Listed by: RIX REALTY - ADVANTAGE TEAM REALTORS - New
 $40,000Active-- beds -- baths
$40,000Active-- beds -- baths104 Idaho Place, Hot Springs, AR 71901
MLS# 25038625Listed by: COMPASS GROUP REAL ESTATE - New
 $650,000Active3 beds 2 baths1,798 sq. ft.
$650,000Active3 beds 2 baths1,798 sq. ft.120 Silverwood Terrace, Hot Springs, AR 71913
MLS# 25038619Listed by: HOT SPRINGS REALTY - New
 $20,000Active0.46 Acres
$20,000Active0.46 Acres140 E Villena Drive, Hot Springs, AR 71909
MLS# 25038596Listed by: BIG RED REALTY - New
 $67,500Active3 beds 2 baths1,588 sq. ft.
$67,500Active3 beds 2 baths1,588 sq. ft.152 Henderson Street, Hot Springs, AR 71913
MLS# 152658Listed by: MCGRAW REALTORS - New
 $172,500Active3 beds 2 baths1,694 sq. ft.
$172,500Active3 beds 2 baths1,694 sq. ft.210 Harrell Street, Hot Springs, AR 71901
MLS# 25038516Listed by: ACTION REALTY - New
 $388,500Active3 beds 2 baths2,023 sq. ft.
$388,500Active3 beds 2 baths2,023 sq. ft.347 Diamondhead Drive, Hot Springs, AR 71913
MLS# 152656Listed by: KELLER WILLIAMS REALTY-HOT SPR - New
 $1,140,000Active3 beds 4 baths2,926 sq. ft.
$1,140,000Active3 beds 4 baths2,926 sq. ft.208 Southshore Drive, Hot Springs, AR 71913
MLS# 152652Listed by: MCGRAW REALTORS
