116 Fairoaks Place, Hot Springs, AR 71901
Local realty services provided by:ERA TEAM Real Estate
116 Fairoaks Place,Hot Springs, AR 71901
$280,000
- 3 Beds
- 3 Baths
- 1,664 sq. ft.
- Single family
- Active
Listed by:jennifer greer
Office:century 21 parker & scroggins realty - hot springs
MLS#:25038432
Source:AR_CARMLS
Price summary
- Price:$280,000
- Price per sq. ft.:$168.27
About this home
This well maintained, 3 bedroom, 2.5 bath home is nestled on a beautiful treed lot in the desirable Lakeside School District, just minutes from all the shopping, dining, and amenities Hot Springs has to offer. The spacious first-floor master suite features a walk-in closet and a master bath with a large counter space for added convenience. As you enter the home, you’ll be greeted by a formal living area, leading into an open-concept kitchen, dining, and living space—perfect for gatherings and everyday living. A guest half bath is also located on the main level. Step outside to enjoy a fully fenced backyard designed for entertaining, complete with a Pergola and extended concrete patio. The property also includes a two-car garage and extra driveway parking. Don’t miss your opportunity to own this adorable home—schedule your showing today!
Contact an agent
Home facts
- Year built:2004
- Listing ID #:25038432
- Added:8 day(s) ago
- Updated:October 02, 2025 at 11:05 PM
Rooms and interior
- Bedrooms:3
- Total bathrooms:3
- Full bathrooms:2
- Half bathrooms:1
- Living area:1,664 sq. ft.
Heating and cooling
- Cooling:Central Cool-Electric
- Heating:Central Heat-Electric
Structure and exterior
- Roof:Composition
- Year built:2004
- Building area:1,664 sq. ft.
- Lot area:0.18 Acres
Utilities
- Water:Water-Public
- Sewer:Sewer-Public
Finances and disclosures
- Price:$280,000
- Price per sq. ft.:$168.27
- Tax amount:$1,760 (2024)
New listings near 116 Fairoaks Place
- New
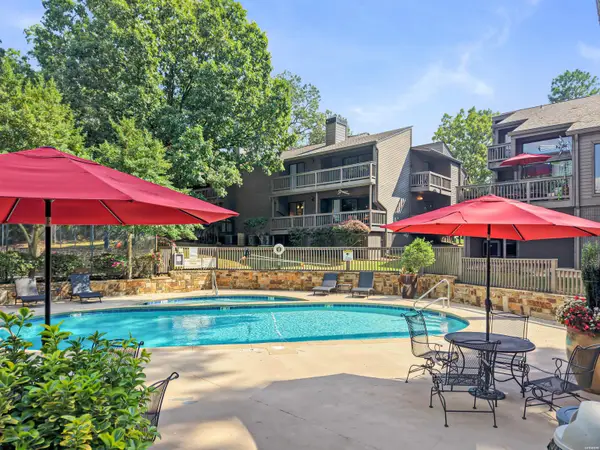 $295,000Active2 beds 2 baths1,296 sq. ft.
$295,000Active2 beds 2 baths1,296 sq. ft.200 Hamilton Oaks Circle #J1, Hot Springs, AR 71913
MLS# 152749Listed by: MCGRAW REALTORS - New
 $230,000Active2 beds 2 baths1,930 sq. ft.
$230,000Active2 beds 2 baths1,930 sq. ft.105 Chapparal Court, Hot Springs, AR 71909
MLS# 152747Listed by: WHITE STONE REAL ESTATE - New
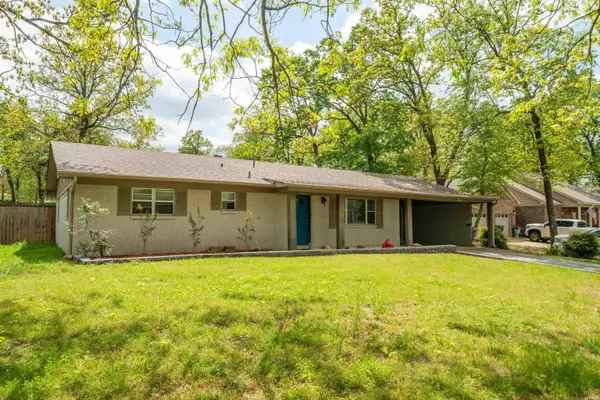 $235,000Active3 beds 2 baths1,450 sq. ft.
$235,000Active3 beds 2 baths1,450 sq. ft.1204 Marion Anderson Road, Hot Springs, AR 71913
MLS# 152746Listed by: MCGRAW REALTORS - New
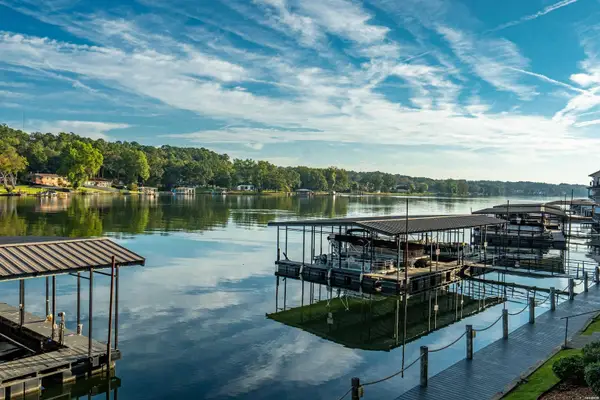 $499,900Active2 beds 2 baths1,620 sq. ft.
$499,900Active2 beds 2 baths1,620 sq. ft.451 Lakeland #F-5, Hot Springs, AR 71913
MLS# 152744Listed by: TRADEMARK REAL ESTATE, INC. - New
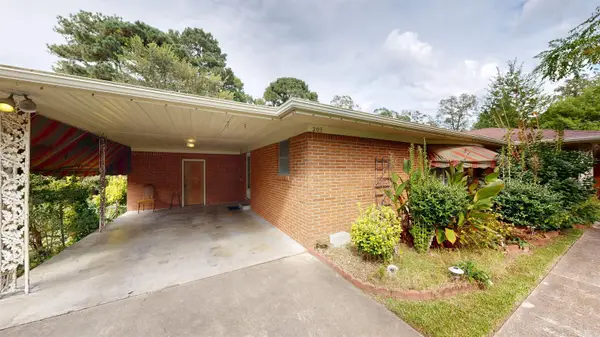 $275,000Active4 beds 3 baths2,453 sq. ft.
$275,000Active4 beds 3 baths2,453 sq. ft.209 Mcmahan Drive, Hot Springs, AR 71913
MLS# 25039570Listed by: TRADEMARK REAL ESTATE, INC. - New
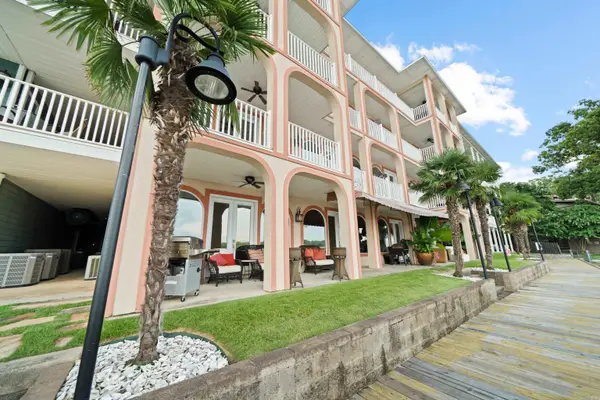 $989,900Active3 beds 5 baths3,808 sq. ft.
$989,900Active3 beds 5 baths3,808 sq. ft.Address Withheld By Seller, Hot Springs, AR 71913
MLS# 25039572Listed by: HOT SPRINGS REALTY - New
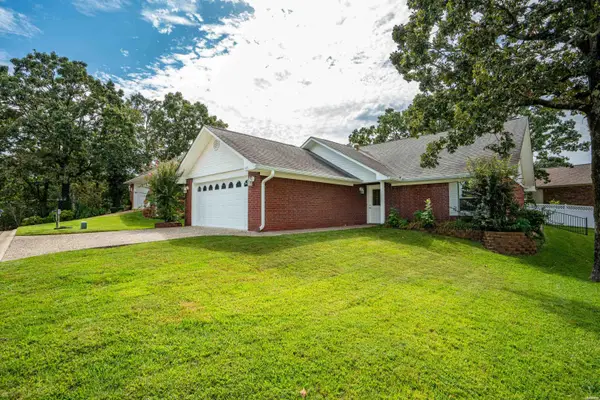 $259,900Active2 beds 2 baths1,568 sq. ft.
$259,900Active2 beds 2 baths1,568 sq. ft.103 Forest View Circle, Hot Springs, AR 71913
MLS# 152738Listed by: LAKE HAMILTON REALTY, INC. - New
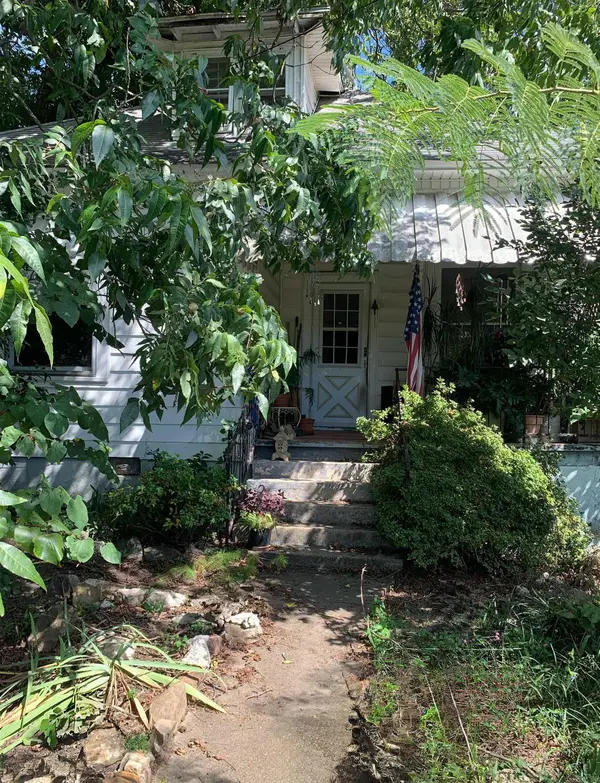 $65,000Active2 beds 1 baths1,304 sq. ft.
$65,000Active2 beds 1 baths1,304 sq. ft.318 Hazel Street, Hot Springs, AR 71901
MLS# 25039471Listed by: MID SOUTH REALTY - New
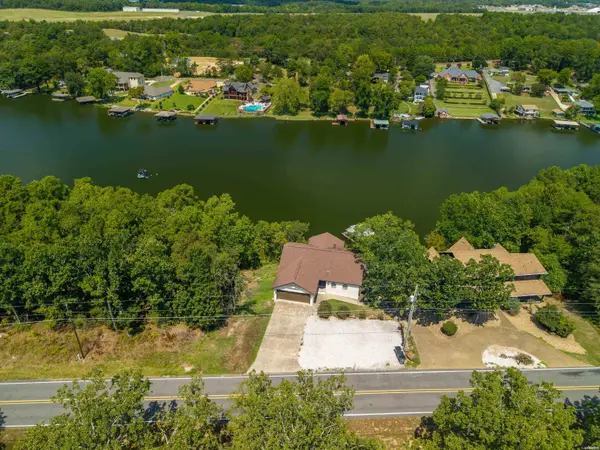 $1,198,000Active9 beds 11 baths6,055 sq. ft.
$1,198,000Active9 beds 11 baths6,055 sq. ft.1411 & 1415 Lakeshore Drive, Hot Springs, AR 71913
MLS# 152737Listed by: HOT SPRINGS 1ST CHOICE REALTY - New
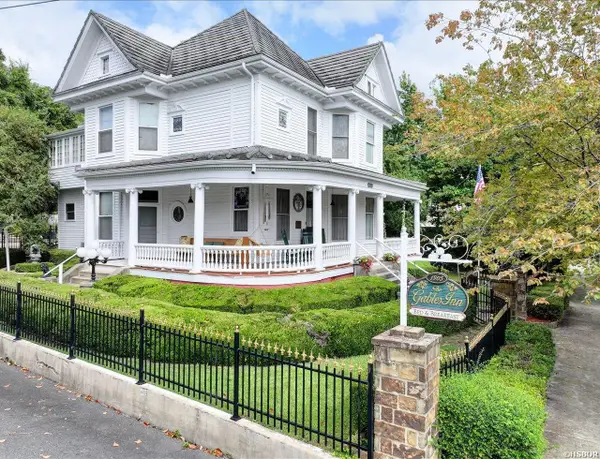 $774,900Active5 beds 6 baths4,284 sq. ft.
$774,900Active5 beds 6 baths4,284 sq. ft.318 Quapaw Avenue, Hot Springs, AR 71901
MLS# 152735Listed by: KELLER WILLIAMS REALTY-HOT SPR
