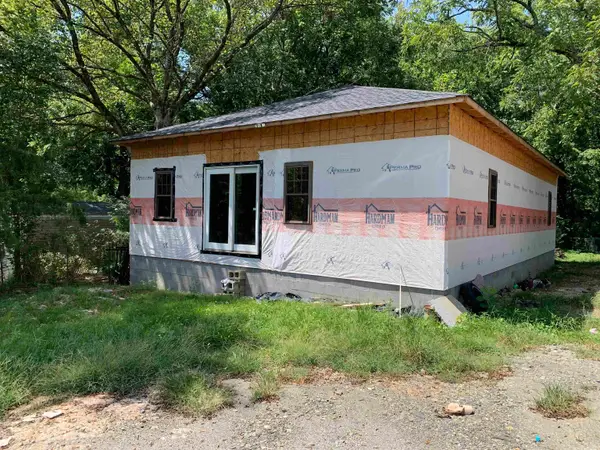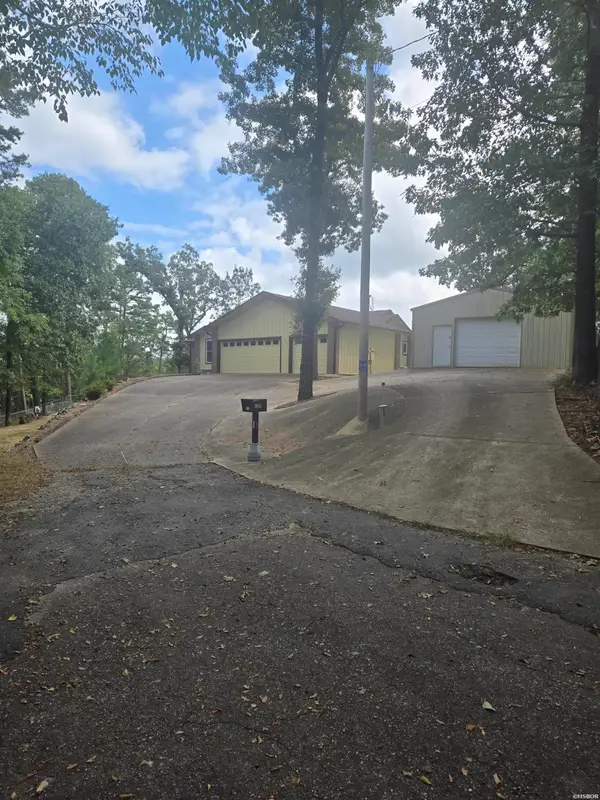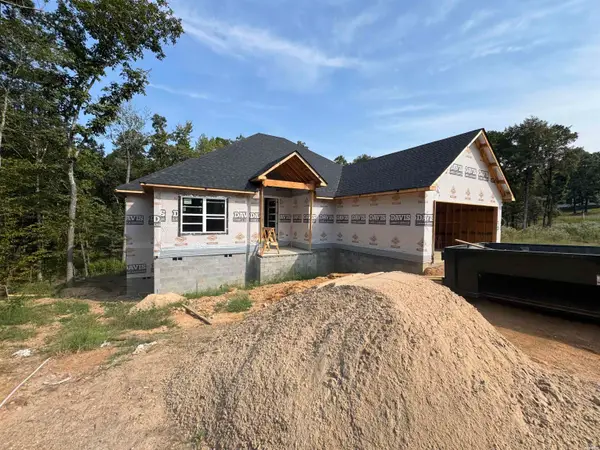117 E Riante Trail, Hot Springs, AR 71913
Local realty services provided by:ERA TEAM Real Estate
117 E Riante Trail,Hot Springs, AR 71913
$775,000
- 3 Beds
- 4 Baths
- 2,178 sq. ft.
- Single family
- Active
Listed by:amber white
Office:white stone real estate
MLS#:25027894
Source:AR_CARMLS
Price summary
- Price:$775,000
- Price per sq. ft.:$355.83
About this home
This vaulted mountain villa features breathtaking vistas from the hot tub & every room in the house. Situated on Mount Riante-one of Garland County's highest peaks-with commanding views encompassing Ouachita Valley, the waters of Lake Hamilton, and Hot Springs National Park. Fully-furnished & turnkey, the open, airy floor plan features 3 bedrooms, 3.5 baths, and a sleek, modern kitchen to soak up the expansive views while cooking. You'll love having the choice of indoor dining or al fresco dining each evening with a sunset backdrop on the upper or lower deck. This picturesque haven is nestled on nearly 1 acre of land, offering privacy and ample space to add an additional dwelling, if desired. Don't miss the cozy fire pit to enjoy with friends and family, and the electric car charging station for added convenience. Currently operating as a successful, high-end vacation rental, this home is a wonderful addition to any investment portfolio. (Rental financials can be provided to qualified buyers. No STR permit required, as it is located outside the city limits.) Whether you're looking for your dream home or a great investment opportunity, this stunning home has it all.
Contact an agent
Home facts
- Year built:2021
- Listing ID #:25027894
- Added:72 day(s) ago
- Updated:September 26, 2025 at 02:34 PM
Rooms and interior
- Bedrooms:3
- Total bathrooms:4
- Full bathrooms:3
- Half bathrooms:1
- Living area:2,178 sq. ft.
Heating and cooling
- Cooling:Central Cool-Electric
Structure and exterior
- Roof:Metal
- Year built:2021
- Building area:2,178 sq. ft.
- Lot area:0.97 Acres
Utilities
- Water:Water Heater-Electric, Well
- Sewer:Septic
Finances and disclosures
- Price:$775,000
- Price per sq. ft.:$355.83
- Tax amount:$3,424
New listings near 117 E Riante Trail
- New
 $230,000Active3 beds 2 baths1,593 sq. ft.
$230,000Active3 beds 2 baths1,593 sq. ft.323 Lakeshore Drive, Hot Springs, AR 71913
MLS# 25038636Listed by: HOME DESIGN AND REALTY L.L.C. - New
 $289,000Active3 beds 2 baths1,773 sq. ft.
$289,000Active3 beds 2 baths1,773 sq. ft.112 Apache Street, Hot Springs, AR 71901
MLS# 152664Listed by: RIX REALTY - ADVANTAGE TEAM REALTORS - New
 $134,900Active2 beds 1 baths962 sq. ft.
$134,900Active2 beds 1 baths962 sq. ft.115 Edwards Place, Hot Springs, AR 71913
MLS# 152663Listed by: RIX REALTY - ADVANTAGE TEAM REALTORS - New
 $40,000Active-- beds -- baths
$40,000Active-- beds -- baths104 Idaho Place, Hot Springs, AR 71901
MLS# 25038625Listed by: COMPASS GROUP REAL ESTATE - New
 $650,000Active3 beds 2 baths1,798 sq. ft.
$650,000Active3 beds 2 baths1,798 sq. ft.120 Silverwood Terrace, Hot Springs, AR 71913
MLS# 152662Listed by: HOT SPRINGS REALTY - New
 $20,000Active0.46 Acres
$20,000Active0.46 Acres140 E Villena Drive, Hot Springs, AR 71909
MLS# 25038596Listed by: BIG RED REALTY - New
 $67,500Active3 beds 2 baths1,588 sq. ft.
$67,500Active3 beds 2 baths1,588 sq. ft.152 Henderson Street, Hot Springs, AR 71913
MLS# 152658Listed by: MCGRAW REALTORS - New
 $172,500Active3 beds 2 baths1,694 sq. ft.
$172,500Active3 beds 2 baths1,694 sq. ft.210 Harrell Street, Hot Springs, AR 71901
MLS# 25038516Listed by: ACTION REALTY - New
 $388,500Active3 beds 2 baths2,023 sq. ft.
$388,500Active3 beds 2 baths2,023 sq. ft.347 Diamondhead Drive, Hot Springs, AR 71913
MLS# 152656Listed by: KELLER WILLIAMS REALTY-HOT SPR - New
 $1,140,000Active3 beds 4 baths2,926 sq. ft.
$1,140,000Active3 beds 4 baths2,926 sq. ft.208 Southshore Drive, Hot Springs, AR 71913
MLS# 152652Listed by: MCGRAW REALTORS
