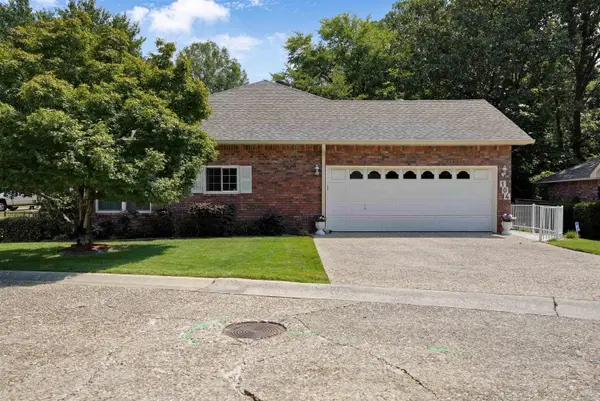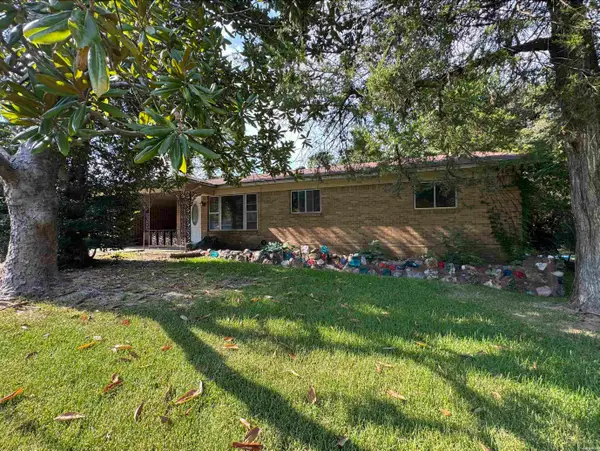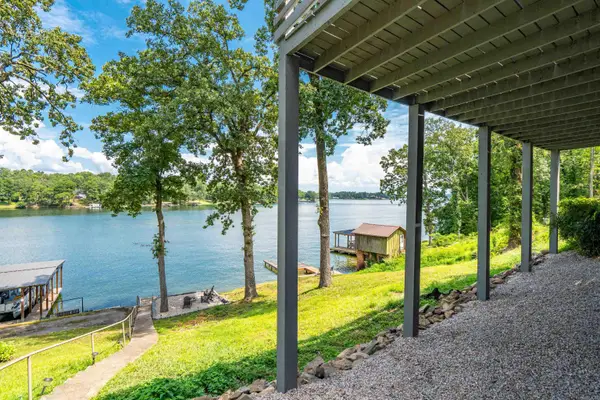118 Grandview Drive, Hot Springs, AR 71913
Local realty services provided by:ERA TEAM Real Estate



118 Grandview Drive,Hot Springs, AR 71913
$1,050,000
- 4 Beds
- 4 Baths
- 4,064 sq. ft.
- Single family
- Active
Listed by:beau durbin
Office:esq. realty group - hot springs
MLS#:25015369
Source:AR_CARMLS
Price summary
- Price:$1,050,000
- Price per sq. ft.:$258.37
About this home
An exceptionally rare find on Lake Hamilton! This expansive Lake Hamilton property spans just under one acre across two beautifully manicured lots and boasts approximately 200 feet of prime lake frontage with year-round water and stunning panoramic views. The main residence is thoughtfully designed with a single-level layout and no steps, offering ease of access throughout. Inside, you'll find 3 spacious bedrooms and 2.5 bathrooms, including a generous primary suite with a private en suite bath. Additional features include an open layout, cozy fireplace, a sunroom, office and large windows framing lake views from nearly every room. A new roof adds peace of mind and lasting value. Also on the property is a charming 300 sq. ft. guest house studio apartment with bath, complete with an attached workshop—perfect for guests, hobbies, or additional rental income. Outdoor living is just as impressive, with impeccably landscaped grounds, a two-car carport, a covered boat slip with lift, and plenty of room to relax or entertain. This is the kind of property that rarely comes available—offering privacy, space, and an unbeatable lakeside lifestyle.
Contact an agent
Home facts
- Year built:1972
- Listing Id #:25015369
- Added:121 day(s) ago
- Updated:August 20, 2025 at 02:31 PM
Rooms and interior
- Bedrooms:4
- Total bathrooms:4
- Full bathrooms:3
- Half bathrooms:1
- Living area:4,064 sq. ft.
Heating and cooling
- Cooling:Central Cool-Electric
- Heating:Central Heat-Gas
Structure and exterior
- Roof:Architectural Shingle
- Year built:1972
- Building area:4,064 sq. ft.
- Lot area:0.9 Acres
Schools
- High school:Hot Springs
- Middle school:Hot Springs
- Elementary school:Hot Springs
Utilities
- Water:Water-Public
- Sewer:Sewer-Public
Finances and disclosures
- Price:$1,050,000
- Price per sq. ft.:$258.37
- Tax amount:$2,356
New listings near 118 Grandview Drive
- New
 $279,900Active3 beds 2 baths1,634 sq. ft.
$279,900Active3 beds 2 baths1,634 sq. ft.104 Creekview Lane, Hot Springs, AR 71913
MLS# 25033323Listed by: MCGRAW REALTORS - HS - New
 $20,000Active0.59 Acres
$20,000Active0.59 AcresLot 19 Rosecreek Place, Hot Springs, AR 71913
MLS# 25033330Listed by: WHITE STONE REAL ESTATE - New
 $199,000Active4 beds 2 baths1,928 sq. ft.
$199,000Active4 beds 2 baths1,928 sq. ft.4809 Park Avenue, Hot Springs, AR 71901
MLS# 25033316Listed by: USREALTY.COM LLP - New
 $159,000Active3 beds 1 baths1,024 sq. ft.
$159,000Active3 beds 1 baths1,024 sq. ft.112 Mellersh Street, Hot Springs, AR 71901
MLS# 25033284Listed by: MCGRAW REALTORS - HS - New
 $187,500Active3 beds 2 baths1,160 sq. ft.
$187,500Active3 beds 2 baths1,160 sq. ft.208 Elysian Hills Drive, Hot Springs, AR 71913
MLS# 25033286Listed by: SOUTHERN REALTY OF HOT SPRINGS, INC. - New
 $135,000Active3 beds 2 baths1,357 sq. ft.
$135,000Active3 beds 2 baths1,357 sq. ft.110 Briarcroft Drive, Hot Springs, AR 71913
MLS# 152205Listed by: HOMETOWN REALTY CO. - New
 $599,000Active3 beds 3 baths2,048 sq. ft.
$599,000Active3 beds 3 baths2,048 sq. ft.329 Lookout Point #B, Hot Springs, AR 71913
MLS# 152200Listed by: HOT SPRINGS REALTY - New
 $599,000Active3 beds 3 baths2,037 sq. ft.
$599,000Active3 beds 3 baths2,037 sq. ft.329 Lookout Point, Hot Springs, AR 71913
MLS# 25033124Listed by: HOT SPRINGS REALTY - New
 $125,000Active3 beds 2 baths1,216 sq. ft.
$125,000Active3 beds 2 baths1,216 sq. ft.155 Ebony Way, Hot Springs, AR 71913
MLS# 25033126Listed by: SB REALTY & PROPERTY MANAGEMENT - New
 $775,000Active3 beds 2 baths2,508 sq. ft.
$775,000Active3 beds 2 baths2,508 sq. ft.120 Southview Circle, Hot Springs, AR 71913
MLS# 152199Listed by: THE GOFF GROUP REAL ESTATE
