120 Sanson Place, Hot Springs, AR 71913
Local realty services provided by:ERA Doty Real Estate
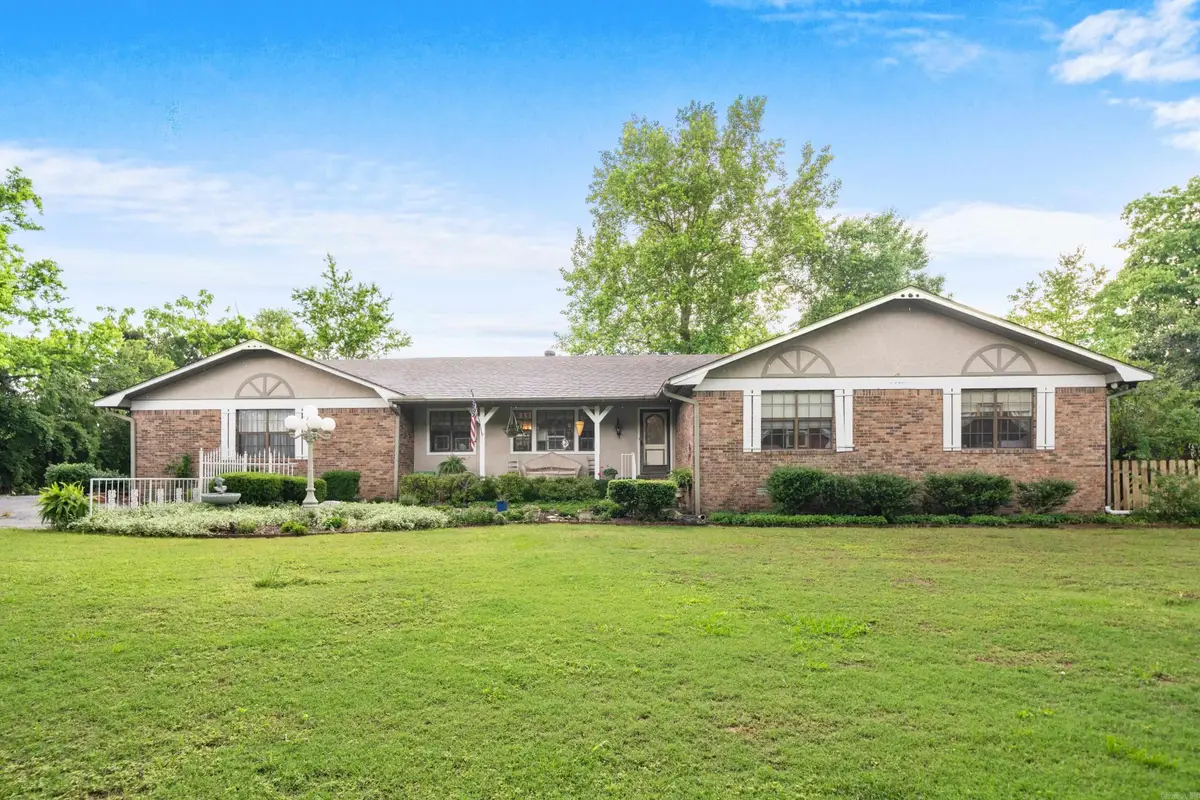
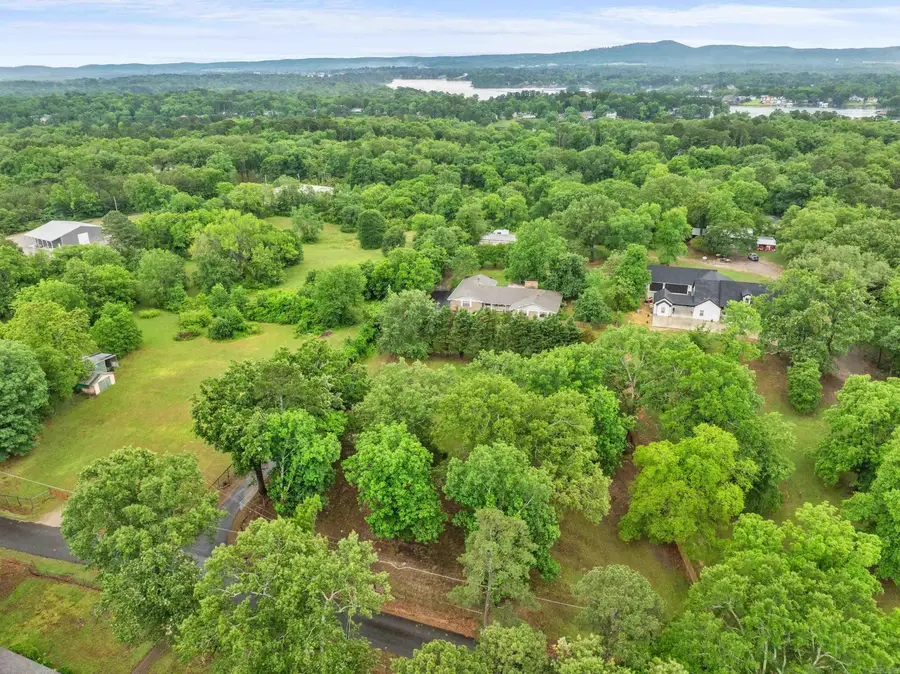
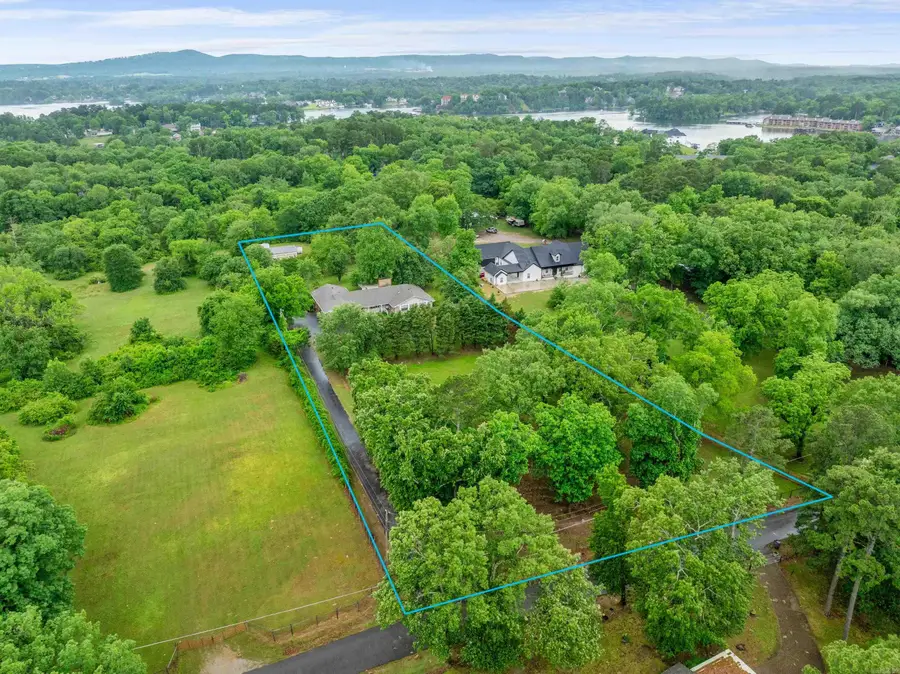
120 Sanson Place,Hot Springs, AR 71913
$420,000
- 4 Beds
- 5 Baths
- 3,149 sq. ft.
- Single family
- Active
Listed by:tracey wheelington
Office:white stone real estate
MLS#:25018425
Source:AR_CARMLS
Price summary
- Price:$420,000
- Price per sq. ft.:$133.38
About this home
Enjoy privacy and seclusion on 2.9 fully fenced acres within the city limits. Mature cypress trees provide a peaceful, park-like setting. This singel level, 4-bedroom, 4.5-bath home includes en suite bathrooms in every bedroom, a formal dining room, and a spacious hearth area with a wood-burning stove and built-in wood storage-perfect for cozy gatherings. The bonus room, complete with a wet bar and full bath, offers flexible space for a fourth bedroom, home office, or game room. Step outside to a covered patio that invites outdoor living. The property also includes a 24x48 workshop/utility building with four bay doors, an RV hookup with electricity and sewer, and a secure dog run. A rare find that combines space, function, and natural charm—all within the city limits.
Contact an agent
Home facts
- Year built:1973
- Listing Id #:25018425
- Added:101 day(s) ago
- Updated:August 20, 2025 at 02:21 PM
Rooms and interior
- Bedrooms:4
- Total bathrooms:5
- Full bathrooms:4
- Half bathrooms:1
- Living area:3,149 sq. ft.
Heating and cooling
- Cooling:Central Cool-Electric
- Heating:Central Heat-Gas
Structure and exterior
- Roof:Architectural Shingle
- Year built:1973
- Building area:3,149 sq. ft.
- Lot area:2.9 Acres
Utilities
- Water:Water Heater-Gas, Water-Public
- Sewer:Sewer-Public
Finances and disclosures
- Price:$420,000
- Price per sq. ft.:$133.38
- Tax amount:$2,781
New listings near 120 Sanson Place
- New
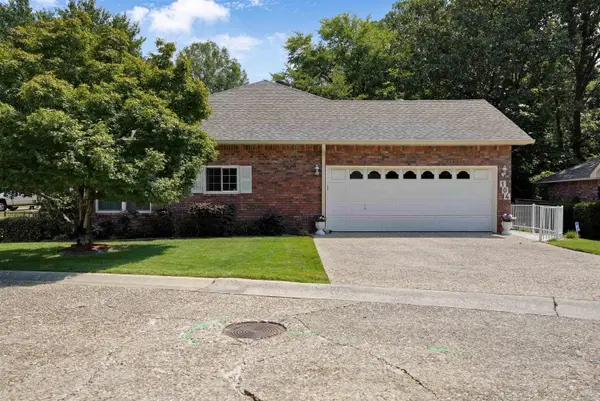 $279,900Active3 beds 2 baths1,634 sq. ft.
$279,900Active3 beds 2 baths1,634 sq. ft.104 Creekview Lane, Hot Springs, AR 71913
MLS# 25033323Listed by: MCGRAW REALTORS - HS - New
 $20,000Active0.59 Acres
$20,000Active0.59 AcresLot 19 Rosecreek Place, Hot Springs, AR 71913
MLS# 25033330Listed by: WHITE STONE REAL ESTATE - New
 $199,000Active4 beds 2 baths1,928 sq. ft.
$199,000Active4 beds 2 baths1,928 sq. ft.4809 Park Avenue, Hot Springs, AR 71901
MLS# 25033316Listed by: USREALTY.COM LLP - New
 $159,000Active3 beds 1 baths1,024 sq. ft.
$159,000Active3 beds 1 baths1,024 sq. ft.112 Mellersh Street, Hot Springs, AR 71901
MLS# 25033284Listed by: MCGRAW REALTORS - HS - New
 $187,500Active3 beds 2 baths1,160 sq. ft.
$187,500Active3 beds 2 baths1,160 sq. ft.208 Elysian Hills Drive, Hot Springs, AR 71913
MLS# 25033286Listed by: SOUTHERN REALTY OF HOT SPRINGS, INC. - New
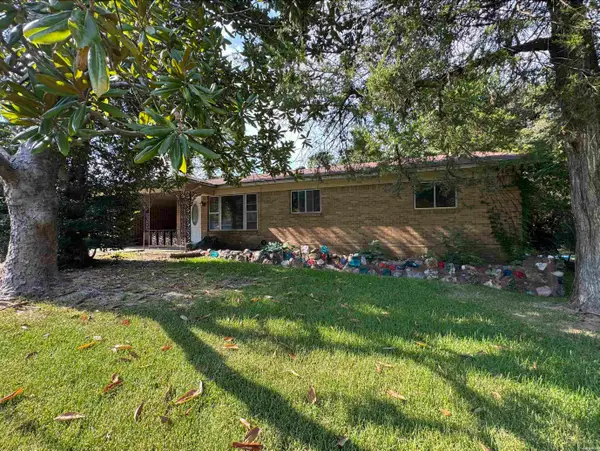 $135,000Active3 beds 2 baths1,357 sq. ft.
$135,000Active3 beds 2 baths1,357 sq. ft.110 Briarcroft Drive, Hot Springs, AR 71913
MLS# 152205Listed by: HOMETOWN REALTY CO. - New
 $599,000Active3 beds 3 baths2,048 sq. ft.
$599,000Active3 beds 3 baths2,048 sq. ft.329 Lookout Point #B, Hot Springs, AR 71913
MLS# 152200Listed by: HOT SPRINGS REALTY - New
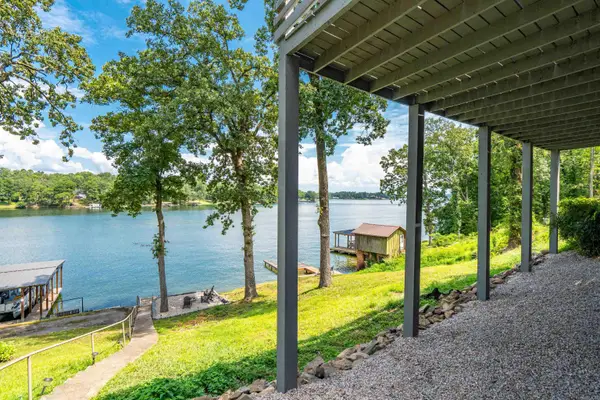 $599,000Active3 beds 3 baths2,037 sq. ft.
$599,000Active3 beds 3 baths2,037 sq. ft.329 Lookout Point, Hot Springs, AR 71913
MLS# 25033124Listed by: HOT SPRINGS REALTY - New
 $125,000Active3 beds 2 baths1,216 sq. ft.
$125,000Active3 beds 2 baths1,216 sq. ft.155 Ebony Way, Hot Springs, AR 71913
MLS# 25033126Listed by: SB REALTY & PROPERTY MANAGEMENT - New
 $775,000Active3 beds 2 baths2,508 sq. ft.
$775,000Active3 beds 2 baths2,508 sq. ft.120 Southview Circle, Hot Springs, AR 71913
MLS# 152199Listed by: THE GOFF GROUP REAL ESTATE
