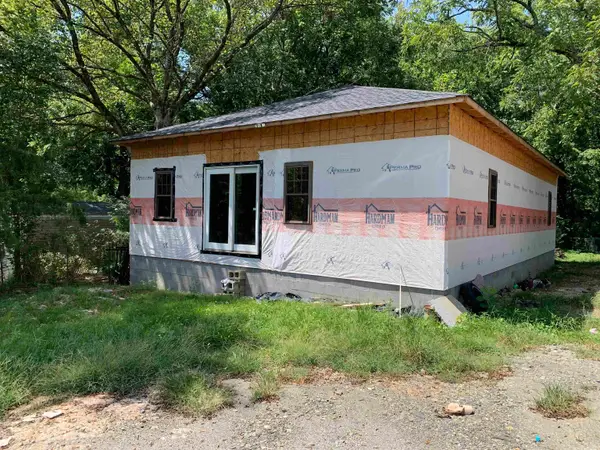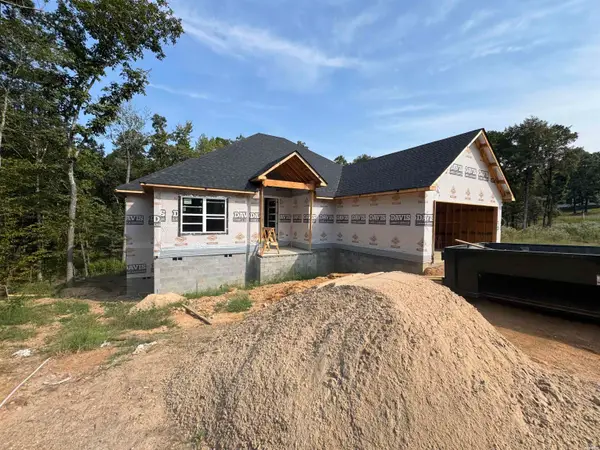121 Atkinson Lane, Hot Springs, AR 71913
Local realty services provided by:ERA TEAM Real Estate
Listed by:tracy thomas
Office:century 21 united
MLS#:25023953
Source:AR_CARMLS
Price summary
- Price:$1,059,000
- Price per sq. ft.:$392.22
About this home
Lake Hamilton Waterfront Retreat – 4 Bed, 2 Bath | 2,700 Sq Ft Experience the ultimate in lakefront living with this spacious and inviting home located on the beautiful shores of Lake Hamilton. Boasting 4 bedrooms, 2 bathrooms, and 2,700 square feet of living space, this home is designed for comfort, functionality, and relaxation. The open-concept main floor includes a welcoming den, dining area, and a kitchen outfitted with granite countertops and a tile backsplash—perfect for cooking and entertaining. A highlight of the home is the large great room downstairs, featuring a gorgeous stone fireplace—a cozy centerpiece for family gatherings or quiet evenings by the fire. Additional features include a generously sized utility/laundry room and a private boathouse with a boat dock, making lake access a breeze. This home has everything you need for full-time living or the perfect lake getaway. Don’t miss your chance to own this lakeside gem on Lake Hamilton!
Contact an agent
Home facts
- Year built:1970
- Listing ID #:25023953
- Added:100 day(s) ago
- Updated:September 26, 2025 at 02:34 PM
Rooms and interior
- Bedrooms:4
- Total bathrooms:2
- Full bathrooms:2
- Living area:2,700 sq. ft.
Heating and cooling
- Cooling:Central Cool-Electric
- Heating:Central Heat-Electric
Structure and exterior
- Roof:3 Tab Shingles
- Year built:1970
- Building area:2,700 sq. ft.
- Lot area:0.7 Acres
Schools
- High school:Lakeside
- Middle school:Lakeside
- Elementary school:Lakeside
Utilities
- Water:Water Heater-Electric, Water-Public
- Sewer:Sewer-Public
Finances and disclosures
- Price:$1,059,000
- Price per sq. ft.:$392.22
- Tax amount:$6,215 (2024)
New listings near 121 Atkinson Lane
- New
 $230,000Active3 beds 2 baths1,593 sq. ft.
$230,000Active3 beds 2 baths1,593 sq. ft.323 Lakeshore Drive, Hot Springs, AR 71913
MLS# 25038636Listed by: HOME DESIGN AND REALTY L.L.C. - New
 $289,000Active3 beds 2 baths1,773 sq. ft.
$289,000Active3 beds 2 baths1,773 sq. ft.Address Withheld By Seller, Hot Springs, AR 71901
MLS# 25038635Listed by: RIX REALTY ADVANTAGE TEAM REALTORS - New
 $134,900Active2 beds 1 baths962 sq. ft.
$134,900Active2 beds 1 baths962 sq. ft.115 Edwards Place, Hot Springs, AR 71913
MLS# 152663Listed by: RIX REALTY - ADVANTAGE TEAM REALTORS - New
 $40,000Active-- beds -- baths
$40,000Active-- beds -- baths104 Idaho Place, Hot Springs, AR 71901
MLS# 25038625Listed by: COMPASS GROUP REAL ESTATE - New
 $650,000Active3 beds 2 baths1,798 sq. ft.
$650,000Active3 beds 2 baths1,798 sq. ft.120 Silverwood Terrace, Hot Springs, AR 71913
MLS# 25038619Listed by: HOT SPRINGS REALTY - New
 $20,000Active0.46 Acres
$20,000Active0.46 Acres140 E Villena Drive, Hot Springs, AR 71909
MLS# 25038596Listed by: BIG RED REALTY - New
 $67,500Active3 beds 2 baths1,588 sq. ft.
$67,500Active3 beds 2 baths1,588 sq. ft.152 Henderson Street, Hot Springs, AR 71913
MLS# 25038556Listed by: MCGRAW REALTORS HSV - New
 $172,500Active3 beds 2 baths1,694 sq. ft.
$172,500Active3 beds 2 baths1,694 sq. ft.210 Harrell Street, Hot Springs, AR 71901
MLS# 25038516Listed by: ACTION REALTY - New
 $388,500Active3 beds 2 baths2,023 sq. ft.
$388,500Active3 beds 2 baths2,023 sq. ft.347 Diamondhead Drive, Hot Springs, AR 71913
MLS# 152656Listed by: KELLER WILLIAMS REALTY-HOT SPR - New
 $1,140,000Active3 beds 4 baths2,926 sq. ft.
$1,140,000Active3 beds 4 baths2,926 sq. ft.208 Southshore Drive, Hot Springs, AR 71913
MLS# 152652Listed by: MCGRAW REALTORS
