- ERA
- Arkansas
- Hot Springs
- 123 Hidden Eagle Terrace
123 Hidden Eagle Terrace, Hot Springs, AR 71901
Local realty services provided by:ERA Doty Real Estate
123 Hidden Eagle Terrace,Hot Springs, AR 71901
$645,000
- 4 Beds
- 3 Baths
- 3,623 sq. ft.
- Single family
- Active
Listed by: kelly o'dwyer, joan o'dwyer
Office: cbrpm hot springs
MLS#:25042410
Source:AR_CARMLS
Price summary
- Price:$645,000
- Price per sq. ft.:$178.03
- Monthly HOA dues:$66.67
About this home
Tucked quietly at the end of a cul-de-sac in the gated Eagle Rock community, this elegant single-level residence captures the essence of refined living on a serene, tree-lined half-acre bordering a babbling creek. Every detail reflects quality—from its impressive brick façade and manicured landscaping to the warm, light-filled interiors designed for both comfort and entertaining. An inviting entry opens to gracious living spaces with a gas-lo fireplace, plantation shutters, whole-house Control4 a/v system, and sweeping wooded views. The gourmet kitchen offers built-in stainless steel appliances, including a gas range, double full-size refrigeration, a generous pantry, and a palatial island flowing to the casual dining area and covered patio beyond. The 1,250-sq-ft primary suite provides a peaceful retreat with a spa-inspired bath featuring whirlpool tub, walk-in shower, and custom closet system. Mature trees and the soothing creek create a private oasis. Additional highlights include a 3-car side-entry garage, irrigation, and access to the gated community pool and picnic area. With effortless access to US 70 East, it’s ideal for commuters to Saline County or Little Rock.
Contact an agent
Home facts
- Year built:2007
- Listing ID #:25042410
- Added:112 day(s) ago
- Updated:February 02, 2026 at 03:41 PM
Rooms and interior
- Bedrooms:4
- Total bathrooms:3
- Full bathrooms:3
- Living area:3,623 sq. ft.
Heating and cooling
- Cooling:Central Cool-Electric
- Heating:Central Heat-Electric
Structure and exterior
- Roof:Architectural Shingle
- Year built:2007
- Building area:3,623 sq. ft.
- Lot area:0.52 Acres
Schools
- High school:Cutter Morning Star
- Middle school:Cutter Morning Star
- Elementary school:Cutter Morning Star
Utilities
- Water:Water Heater-Electric, Water-Public
- Sewer:Sewer-Public
Finances and disclosures
- Price:$645,000
- Price per sq. ft.:$178.03
- Tax amount:$2,877 (2025)
New listings near 123 Hidden Eagle Terrace
- New
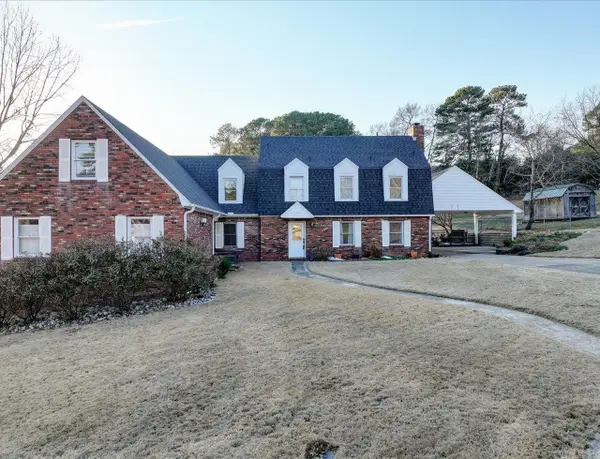 $587,000Active5 beds 5 baths6,453 sq. ft.
$587,000Active5 beds 5 baths6,453 sq. ft.108 Maplewood Court, Hot Springs, AR 71913
MLS# 26005330Listed by: KELLER WILLIAMS REALTY HOT SPRINGS - New
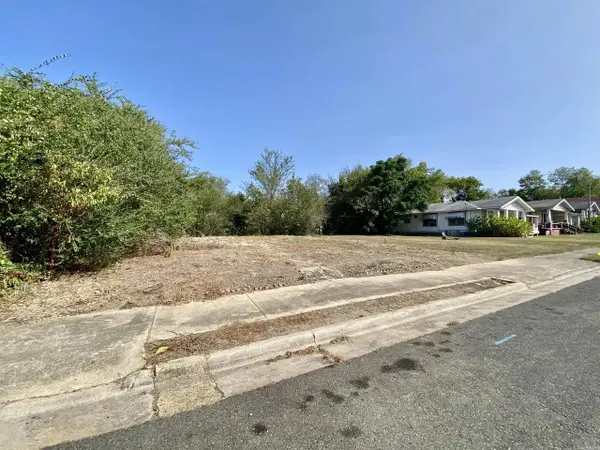 $14,950Active0 Acres
$14,950Active0 Acres311 Garden Street, Hot Springs, Ar 71901
MLS# 30813392Listed by: PREMIER REALTY GROUP - New
 $55,000Active2 beds 1 baths2,048 sq. ft.
$55,000Active2 beds 1 baths2,048 sq. ft.111 Shadow Terrace, Hot Springs, Ar 71901
MLS# 8422262Listed by: PREMIER REALTY GROUP  $669,900Active4 beds 3 baths2,557 sq. ft.
$669,900Active4 beds 3 baths2,557 sq. ft.165 Pretti Point, Lake Hamilton, AR 71913
MLS# 26003520Listed by: KELLER WILLIAMS REALTY HOT SPRINGS- New
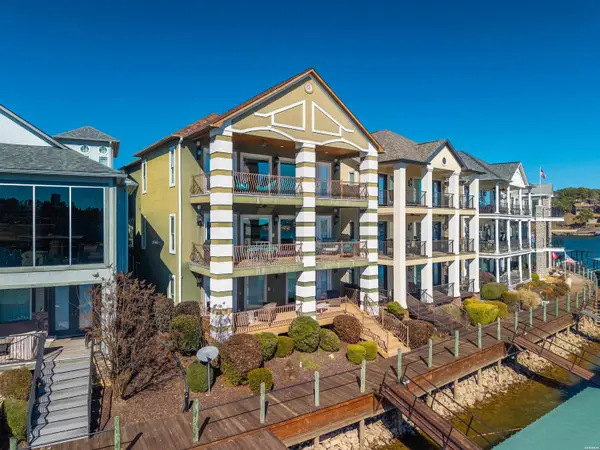 $1,345,000Active3 beds 4 baths4,250 sq. ft.
$1,345,000Active3 beds 4 baths4,250 sq. ft.347 Paradise Point, Hot Springs, AR 71913
MLS# 154078Listed by: LAKE HOMES REALTY, LLC - New
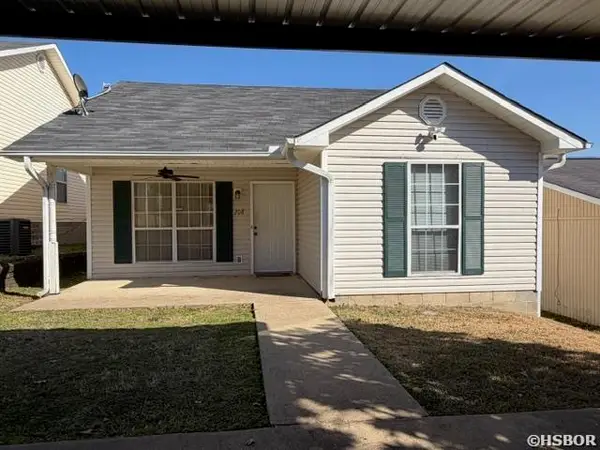 $115,000Active2 beds 2 baths1,038 sq. ft.
$115,000Active2 beds 2 baths1,038 sq. ft.208 Rocky Reef Circle, Hot Springs, AR 71913
MLS# 154077Listed by: TRADEMARK REAL ESTATE, INC. - New
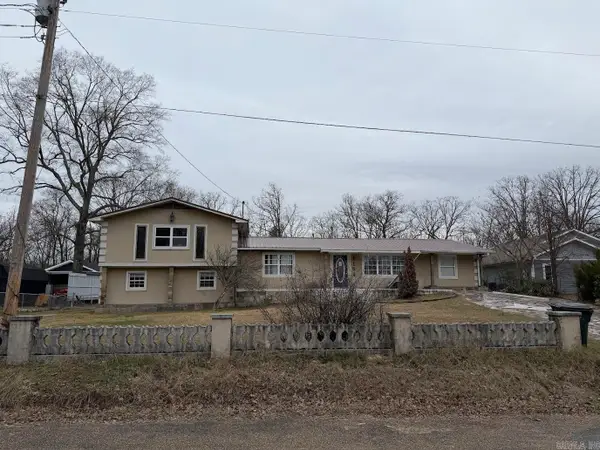 $245,000Active5 beds 3 baths2,812 sq. ft.
$245,000Active5 beds 3 baths2,812 sq. ft.154 Lionhart Place, Hot Springs, AR 71913
MLS# 26005163Listed by: MID SOUTH REALTY - New
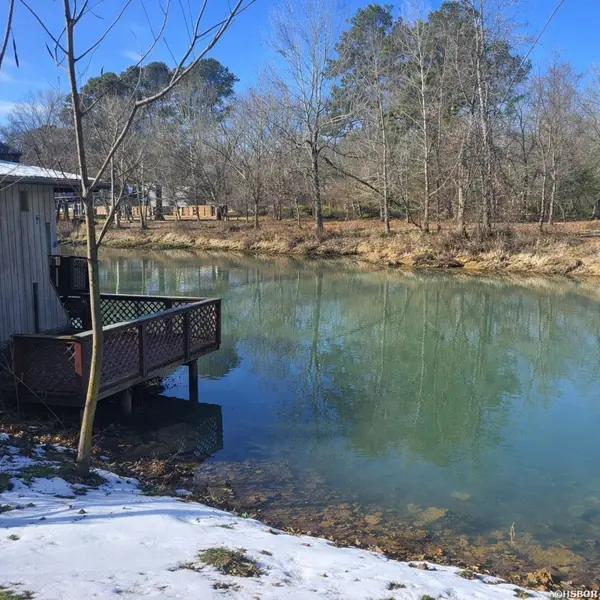 $175,000Active3 beds 3 baths1,032 sq. ft.
$175,000Active3 beds 3 baths1,032 sq. ft.299 Ledgerock, Hot Springs, AR 71913
MLS# 154073Listed by: KELLER WILLIAMS REALTY-HOT SPR - New
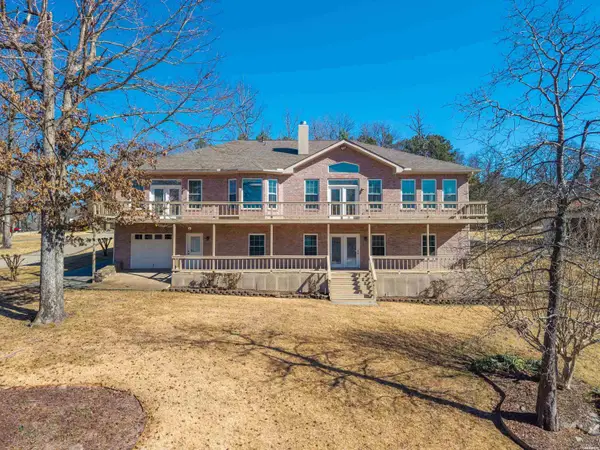 $900,000Active4 beds 3 baths3,564 sq. ft.
$900,000Active4 beds 3 baths3,564 sq. ft.128 Waterview Drive, Hot Springs, AR 71913
MLS# 154071Listed by: LAKE HOMES REALTY, LLC - New
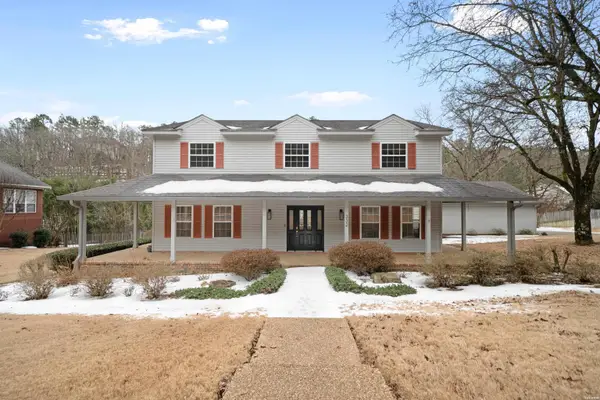 $450,000Active4 beds 4 baths3,434 sq. ft.
$450,000Active4 beds 4 baths3,434 sq. ft.332 Quail Creek Road, Hot Springs, AR 71901
MLS# 154070Listed by: WHITE STONE REAL ESTATE

