- ERA
- Arkansas
- Hot Springs
- 123 Saratoga Street
123 Saratoga Street, Hot Springs, AR 71901
Local realty services provided by:ERA Doty Real Estate
123 Saratoga Street,Hot Springs, AR 71901
$435,000
- 3 Beds
- 3 Baths
- 2,739 sq. ft.
- Single family
- Active
Listed by: kent dover, jim mcadams
Office: cbrpm hot springs
MLS#:25032745
Source:AR_CARMLS
Price summary
- Price:$435,000
- Price per sq. ft.:$158.82
About this home
Welcome to 123 Saratoga Street, a charming home nestled near Lakeside Road. This property, offering 3 bedrooms and 2.5 baths, is designed for both comfortable family living and elegant entertaining. Step inside to a bright and open floor plan that seamlessly connects the main living areas. The living room is a highlight, featuring a gas log fireplace, perfect for creating a warm and inviting atmosphere on cool evenings. The kitchen boasts ample cabinetry and counter space, making meal prep a breeze. The spacious primary suite provides a private retreat, while the additional bedrooms are well-sized to accommodate family or guests. Enjoy the convenience of a covered back patio, ideal for grilling or simply relaxing and taking in the peaceful surroundings. The study/4th bedroom is flexible according to your needs. With a low-maintenance exterior and its prime location just minutes from local amenities, including shopping, dining, and the Hot Springs Country Club, this home truly offers the best of Hot Springs living. It's a must-see for anyone seeking a beautiful and conveniently located home.
Contact an agent
Home facts
- Year built:2004
- Listing ID #:25032745
- Added:180 day(s) ago
- Updated:February 12, 2026 at 03:27 PM
Rooms and interior
- Bedrooms:3
- Total bathrooms:3
- Full bathrooms:2
- Half bathrooms:1
- Living area:2,739 sq. ft.
Heating and cooling
- Cooling:Central Cool-Electric
- Heating:Central Heat-Electric
Structure and exterior
- Roof:Architectural Shingle
- Year built:2004
- Building area:2,739 sq. ft.
- Lot area:0.29 Acres
Schools
- High school:Lakeside
- Middle school:Lakeside
- Elementary school:Lakeside
Utilities
- Water:Water-Public
- Sewer:Sewer-Public
Finances and disclosures
- Price:$435,000
- Price per sq. ft.:$158.82
- Tax amount:$3,150 (2024)
New listings near 123 Saratoga Street
- New
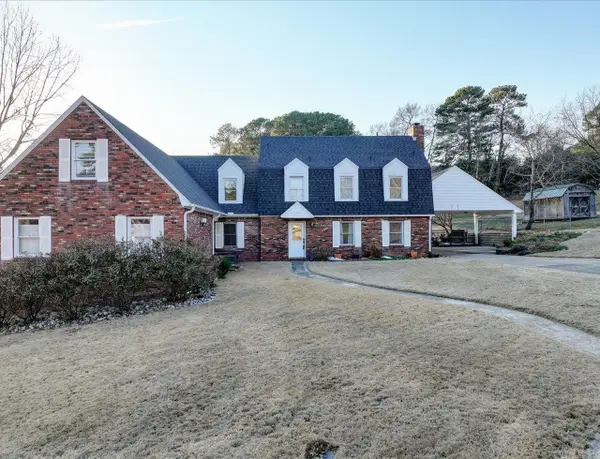 $587,000Active5 beds 5 baths6,453 sq. ft.
$587,000Active5 beds 5 baths6,453 sq. ft.108 Maplewood Court, Hot Springs, AR 71913
MLS# 26005330Listed by: KELLER WILLIAMS REALTY HOT SPRINGS - New
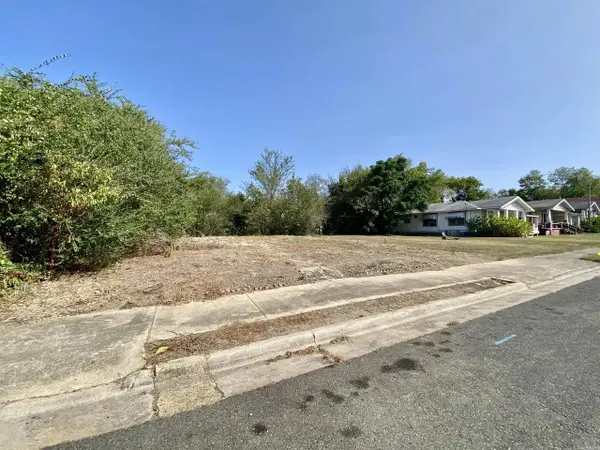 $14,950Active0 Acres
$14,950Active0 Acres311 Garden Street, Hot Springs, Ar 71901
MLS# 30813392Listed by: PREMIER REALTY GROUP - New
 $55,000Active2 beds 1 baths2,048 sq. ft.
$55,000Active2 beds 1 baths2,048 sq. ft.111 Shadow Terrace, Hot Springs, Ar 71901
MLS# 8422262Listed by: PREMIER REALTY GROUP  $669,900Active4 beds 3 baths2,557 sq. ft.
$669,900Active4 beds 3 baths2,557 sq. ft.165 Pretti Point, Lake Hamilton, AR 71913
MLS# 26003520Listed by: KELLER WILLIAMS REALTY HOT SPRINGS- New
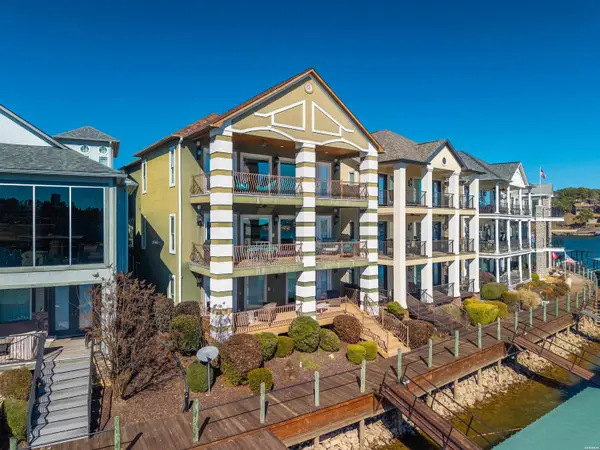 $1,345,000Active3 beds 4 baths4,250 sq. ft.
$1,345,000Active3 beds 4 baths4,250 sq. ft.347 Paradise Point, Hot Springs, AR 71913
MLS# 154078Listed by: LAKE HOMES REALTY, LLC - New
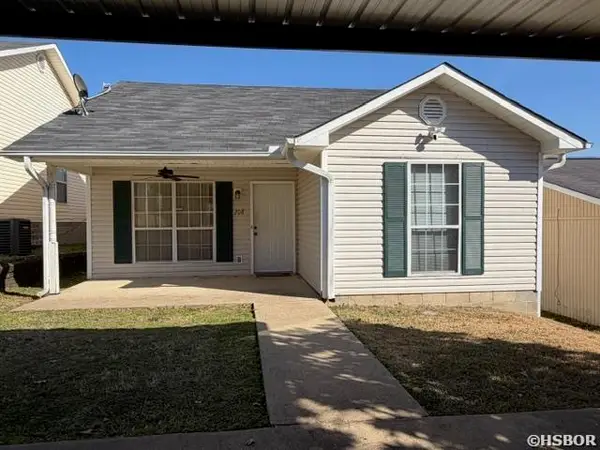 $115,000Active2 beds 2 baths1,038 sq. ft.
$115,000Active2 beds 2 baths1,038 sq. ft.208 Rocky Reef Circle, Hot Springs, AR 71913
MLS# 154077Listed by: TRADEMARK REAL ESTATE, INC. - New
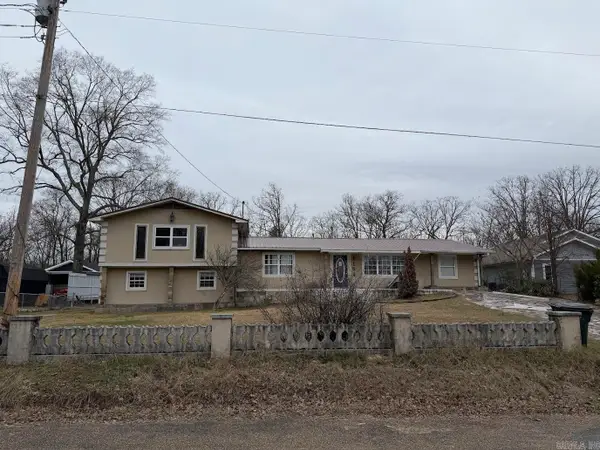 $245,000Active5 beds 3 baths2,812 sq. ft.
$245,000Active5 beds 3 baths2,812 sq. ft.154 Lionhart Place, Hot Springs, AR 71913
MLS# 26005163Listed by: MID SOUTH REALTY - New
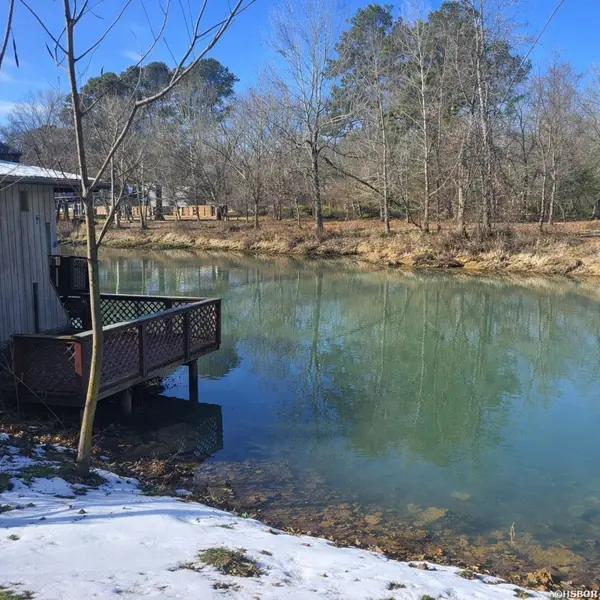 $175,000Active3 beds 3 baths1,032 sq. ft.
$175,000Active3 beds 3 baths1,032 sq. ft.299 Ledgerock, Hot Springs, AR 71913
MLS# 154073Listed by: KELLER WILLIAMS REALTY-HOT SPR - New
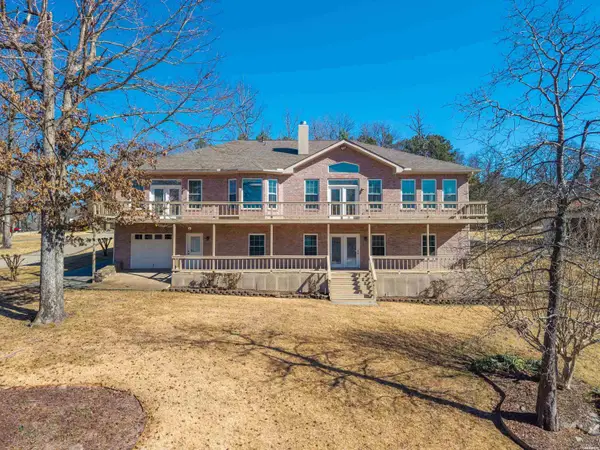 $900,000Active4 beds 3 baths3,564 sq. ft.
$900,000Active4 beds 3 baths3,564 sq. ft.128 Waterview Drive, Hot Springs, AR 71913
MLS# 154071Listed by: LAKE HOMES REALTY, LLC - New
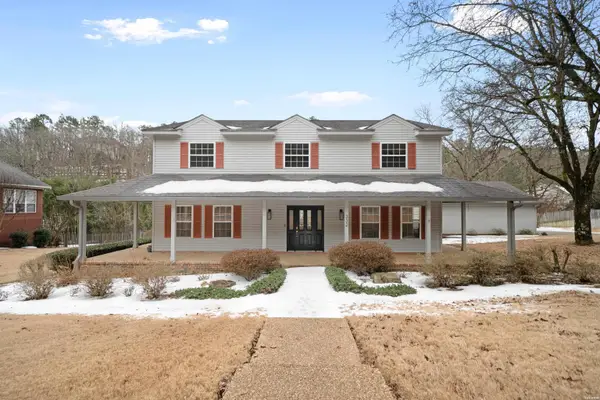 $450,000Active4 beds 4 baths3,434 sq. ft.
$450,000Active4 beds 4 baths3,434 sq. ft.332 Quail Creek Road, Hot Springs, AR 71901
MLS# 154070Listed by: WHITE STONE REAL ESTATE

