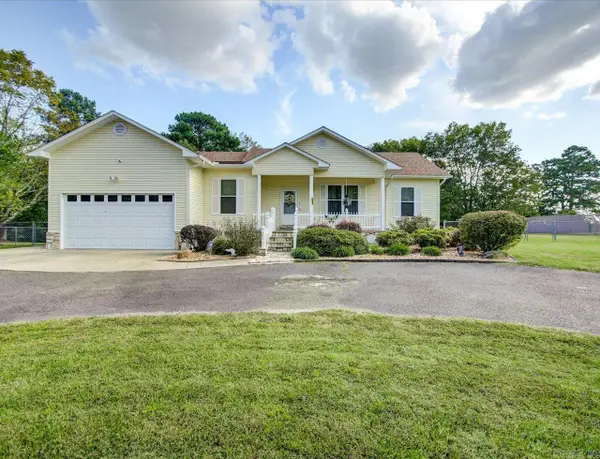123 Stonebriar Drive, Hot Springs, AR 71913
Local realty services provided by:ERA TEAM Real Estate
123 Stonebriar Drive,Hot Springs, AR 71913
$275,000
- 3 Beds
- 2 Baths
- 1,535 sq. ft.
- Single family
- Active
Listed by:vicki biggs
Office:crye-leike realtors maumelle
MLS#:25030084
Source:AR_CARMLS
Price summary
- Price:$275,000
- Price per sq. ft.:$179.15
- Monthly HOA dues:$108.33
About this home
Welcome Home to the Prestigious Gated Diamondhead Golfing Resort Community 18 Hole PGA Par 72 Golf Course. 123 Stonebriar was built in 2022, very well maintained LIKE NEW. Home offers 1535 SQFT of Open Concept Design Living with a 3 Bed /2 Bath Split Floorplan. Exterior is wrapped in Beige Brick base with Sage Green Vinyl Siding, trimmed in Matte Black Lighting and Hardware. Interior offers natural lighting, a Spectacular Spacious Kitchen with Granite Countertops, Custom Cabinetry, Pantry and luxury vinyl flooring throughout. Main Bedroom has a dream en suite with double sink vanity, walk in shower, soaking tub and an impressive walk in closet. Extra bedrooms are generously sized. Laundry Room off Kitchen, 8 FT tall Garage Door with oversized Garage. Property Backs up to woods. Amenities Include Golf Course, Club House, Playground, Swimming Pool, Banquet Room, Boat Ramp, Library, Tennis Courts, Basketball Court, 19th Hole Restaurant, Cafe, Grocery and Beauty Salon.
Contact an agent
Home facts
- Year built:2022
- Listing ID #:25030084
- Added:67 day(s) ago
- Updated:October 05, 2025 at 02:45 PM
Rooms and interior
- Bedrooms:3
- Total bathrooms:2
- Full bathrooms:2
- Living area:1,535 sq. ft.
Heating and cooling
- Cooling:Central Cool-Electric
- Heating:Central Heat-Electric
Structure and exterior
- Roof:Architectural Shingle
- Year built:2022
- Building area:1,535 sq. ft.
- Lot area:0.29 Acres
Schools
- High school:Lakeside
- Middle school:Lakeside
- Elementary school:Lakeside
Utilities
- Water:Water Heater-Electric, Water-Public
- Sewer:Community Sewer
Finances and disclosures
- Price:$275,000
- Price per sq. ft.:$179.15
- Tax amount:$1,841 (2025)
New listings near 123 Stonebriar Drive
- New
 $199,999Active0.38 Acres
$199,999Active0.38 Acres110 Joker Place, Hot Springs, AR 71913
MLS# 25039945Listed by: BAILEY & COMPANY REAL ESTATE - New
 $374,900Active3 beds 3 baths2,315 sq. ft.
$374,900Active3 beds 3 baths2,315 sq. ft.140 Scenic Ridge Road, Hot Springs, AR 71901
MLS# 25039934Listed by: CENTURY 21 PARKER & SCROGGINS REALTY - BENTON - New
 $275,000Active3 beds 2 baths1,764 sq. ft.
$275,000Active3 beds 2 baths1,764 sq. ft.231 Hollywood Avenue, Hot Springs, AR 71901
MLS# 25039918Listed by: TRADEMARK REAL ESTATE, INC. - New
 $459,900Active4 beds 3 baths2,156 sq. ft.
$459,900Active4 beds 3 baths2,156 sq. ft.235 Hardwood Hills, Hot Springs, AR 71901
MLS# 25039910Listed by: RE/MAX ELITE SALINE COUNTY - New
 $299,900Active3 beds 2 baths1,613 sq. ft.
$299,900Active3 beds 2 baths1,613 sq. ft.118 Gray Circle, Hot Springs, AR 71913
MLS# 152779Listed by: LAX REALTY & VACATION RENTALS - New
 $320,000Active4 beds 2 baths1,859 sq. ft.
$320,000Active4 beds 2 baths1,859 sq. ft.105 Chisholm Trail, Hot Springs, AR 71913
MLS# 25039894Listed by: SB REALTY & PROPERTY MANAGEMENT - New
 $554,000Active3 beds 3 baths2,466 sq. ft.
$554,000Active3 beds 3 baths2,466 sq. ft.148 Krause Lane, Hot Springs, AR 71913
MLS# 25039892Listed by: EXP REALTY - New
 $35,000Active0.36 Acres
$35,000Active0.36 Acres000 Plum Hollow Boulevard, Hot Springs, AR 71913
MLS# 25039878Listed by: CENTURY 21 PARKER & SCROGGINS REALTY - HOT SPRINGS - New
 $359,900Active3 beds 2 baths1,800 sq. ft.
$359,900Active3 beds 2 baths1,800 sq. ft.200 Hamilton Oaks K-2 Drive, Hot Springs, AR 71913
MLS# 25039872Listed by: WHITE STONE REAL ESTATE - New
 $35,000Active34 Acres
$35,000Active34 Acres000 Pebble Beach Drive, Hot Springs, AR 71913
MLS# 25039867Listed by: CENTURY 21 PARKER & SCROGGINS REALTY - HOT SPRINGS
