124 Leigh Circle, Hot Springs, AR 71901
Local realty services provided by:ERA TEAM Real Estate
Listed by: kimberly taylor, sarah barnett
Office: taylor realty group hsv
MLS#:25044171
Source:AR_CARMLS
Price summary
- Price:$925,000
- Price per sq. ft.:$271.34
About this home
Want to be on an almost 2 acre Eastgate estate in this beautiful Hot Springs neighborhood of Lakeside School District? This spacious home is secluded on a hilltop overlooking a large wooded lot with flowing creek and level, potential spot for a future pool and/or pickle ball court! TWO main suites plus 3 additional bedrooms! The vaulted grand entry with huge front windows and a curved, wooden stairway leads to multiple mulit-use spaces! Need an office, game room, workout room? 2 washers/dryers and significant storage throughout the house! Spacious kitchen and dining rooms lead to wrought iron fenced roof-top deck with decked cowboy pool! Features a 2-car garage and a separate one-car garage with Tesla charging station! Enjoy a fabulous nature walk right from your own back door! Minutes to major commerce such as restaurants, shopping, medical, etc. but yet the feel of being nestled in the woods! Brand New Energy efficient windows and new wood siding on the front entrance! In person tours available for pre-qualified interested buyers.
Contact an agent
Home facts
- Year built:1977
- Listing ID #:25044171
- Added:101 day(s) ago
- Updated:February 14, 2026 at 03:22 PM
Rooms and interior
- Bedrooms:5
- Total bathrooms:3
- Full bathrooms:3
- Living area:3,409 sq. ft.
Heating and cooling
- Cooling:Central Cool-Electric
- Heating:Central Heat-Gas
Structure and exterior
- Roof:Architectural Shingle
- Year built:1977
- Building area:3,409 sq. ft.
- Lot area:1.87 Acres
Schools
- High school:Lakeside
- Middle school:Lakeside
- Elementary school:Lakeside
Utilities
- Water:Water-Public
- Sewer:Community Sewer
Finances and disclosures
- Price:$925,000
- Price per sq. ft.:$271.34
- Tax amount:$3,480 (2023)
New listings near 124 Leigh Circle
- New
 $485,000Active3 beds 4 baths3,384 sq. ft.
$485,000Active3 beds 4 baths3,384 sq. ft.319 Whispering Hills Street, Hot Springs, AR 71901
MLS# 26005749Listed by: MCGRAW REALTORS - HS - New
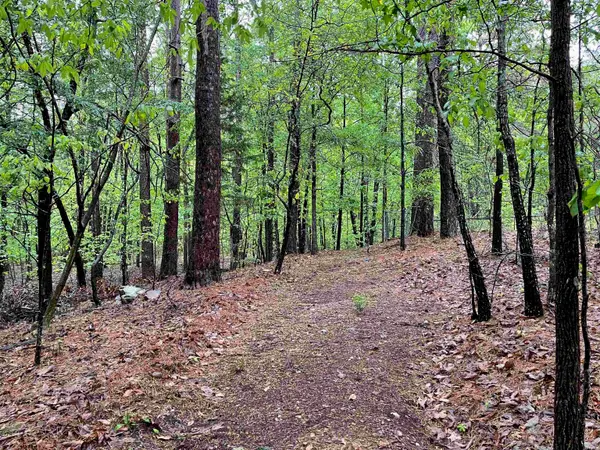 $375,000Active30 Acres
$375,000Active30 AcresTBD Rector Heights Heights, Hot Springs, AR 71913
MLS# 154127Listed by: KELLER WILLIAMS REALTY-HOT SPR - New
 $275,000Active3 beds 2 baths1,683 sq. ft.
$275,000Active3 beds 2 baths1,683 sq. ft.600 Pakis Street, Hot Springs, AR 71913
MLS# 26005736Listed by: TRADEMARK REAL ESTATE, INC. - New
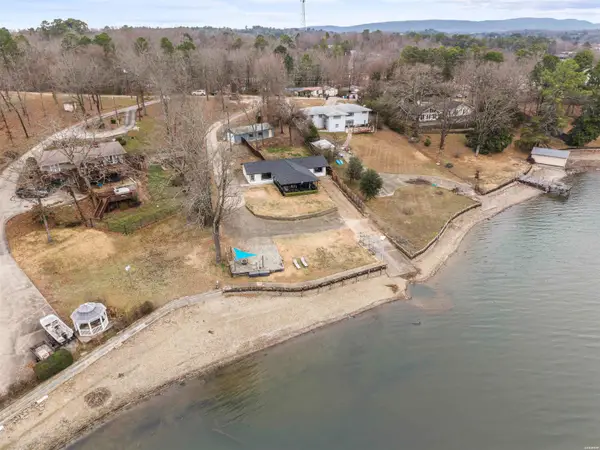 $675,000Active4 beds 2 baths1,800 sq. ft.
$675,000Active4 beds 2 baths1,800 sq. ft.133 Woodstock Drive, Hot Springs, AR 71913
MLS# 154126Listed by: MCGRAW REALTORS - New
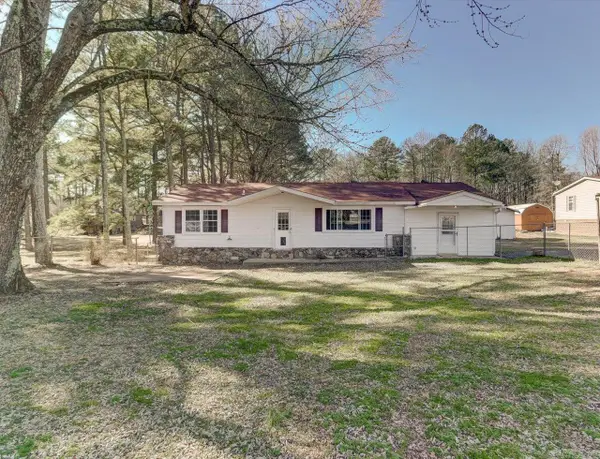 $158,000Active4 beds 2 baths2,098 sq. ft.
$158,000Active4 beds 2 baths2,098 sq. ft.Address Withheld By Seller, Hot Springs, AR 71913
MLS# 26005706Listed by: EXP REALTY - New
 $75,000Active2.06 Acres
$75,000Active2.06 Acresxxx Whispering Hills Street, Hot Springs, AR 71901
MLS# 154120Listed by: MCGRAW REALTORS - New
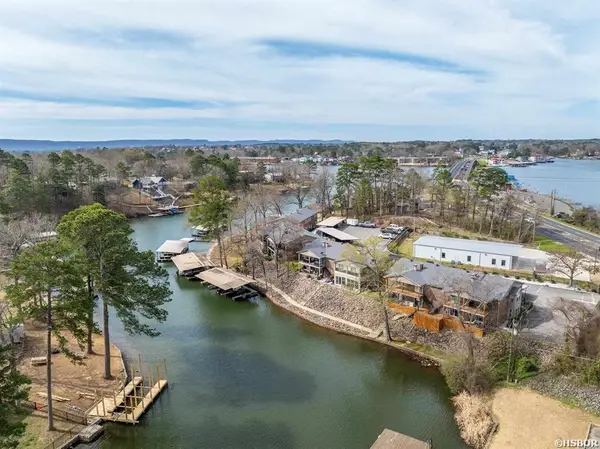 $359,900Active2 beds 2 baths1,407 sq. ft.
$359,900Active2 beds 2 baths1,407 sq. ft.1201 Airport, Hot Springs, AR 71913
MLS# 154123Listed by: D H REALTY CO - New
 $355,000Active4 beds 3 baths2,871 sq. ft.
$355,000Active4 beds 3 baths2,871 sq. ft.111 Hillsdale Terrace, Hot Springs, AR 71901
MLS# 154124Listed by: MCGRAW REALTORS - New
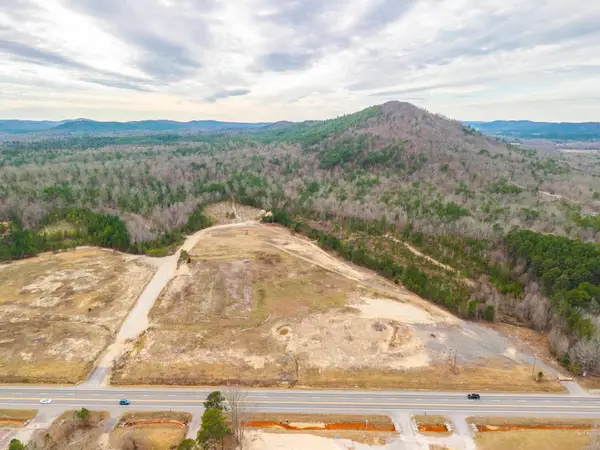 $2,000,000Active199.07 Acres
$2,000,000Active199.07 Acres3061 N Hwy 7, Hot Springs, AR 71909
MLS# 26005650Listed by: HOT SPRINGS 1ST CHOICE REALTY - New
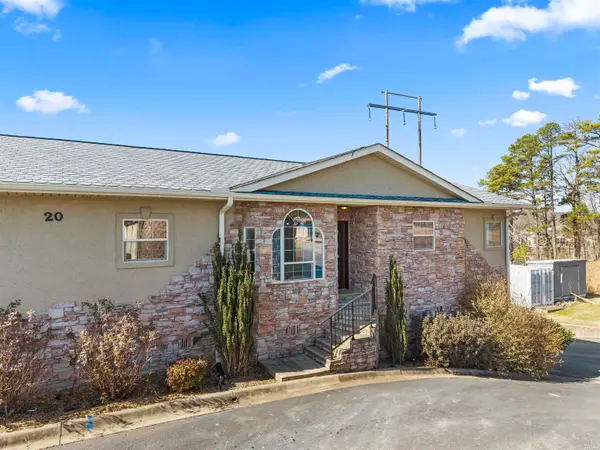 $499,000Active3 beds 3 baths2,542 sq. ft.
$499,000Active3 beds 3 baths2,542 sq. ft.620 Grand Point Drive #20-A, Hot Springs, AR 71901
MLS# 154115Listed by: MCGRAW REALTORS

