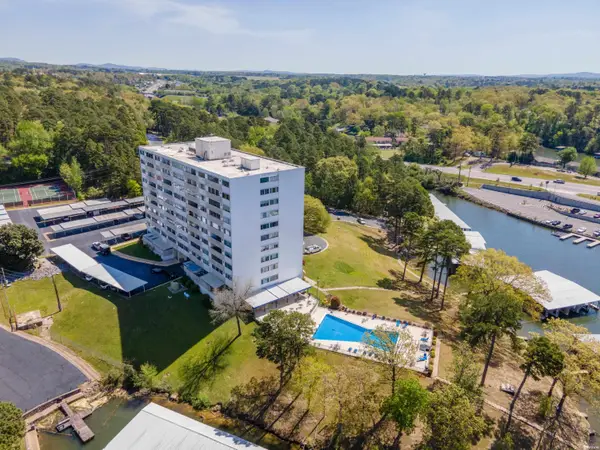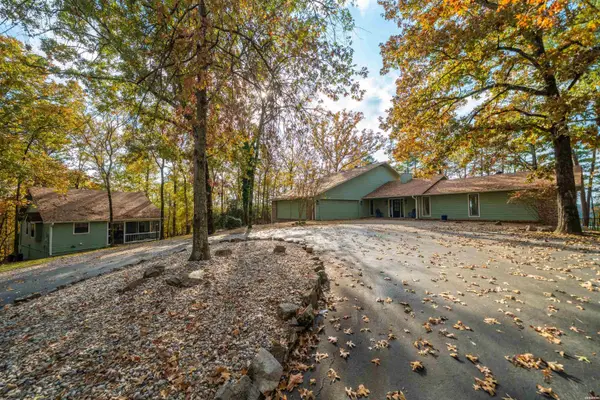127 Long Island Place, Hot Springs, AR 71913
Local realty services provided by:ERA TEAM Real Estate
Listed by: mary currey
Office: trademark real estate, inc.
MLS#:25004288
Source:AR_CARMLS
Price summary
- Price:$250,000
- Price per sq. ft.:$151.88
About this home
Welcome to this versatile property, perfect for both growing families or those seeking additional rental income. Located in the highly sought-after Lakeside School District on Long Island, this home offers a unique blend of comfort, convenience, and opportunity. The upstairs boasts 3Bd/2Ba, ideal for family living. The layout features a bright & airy living room (with gas log fireplace) that flows into a modern kitchen, complete with all brand new appliances — which all will convey with the property. Whether you're hosting guests or enjoying quiet nights in, this space offers plenty of room for everyone to relax and unwind - and there's a "winter lake view" from the upstairs deck. The downstairs features an efficiency apartment, offering a private entrance, living/bedroom area, a full bathroom, full kitchen, its own washer & dryer, & "mini-split" HVAC system. This space is perfect for guests, a home office, or could even serve as a rental unit for added income potential. All this plus a 2-car garage & a quiet, family-friendly neighborhood.
Contact an agent
Home facts
- Year built:2002
- Listing ID #:25004288
- Added:294 day(s) ago
- Updated:November 25, 2025 at 03:23 PM
Rooms and interior
- Bedrooms:4
- Total bathrooms:3
- Full bathrooms:3
- Living area:1,646 sq. ft.
Heating and cooling
- Cooling:Central Cool-Electric, Mini Split
- Heating:Central Heat-Electric, Mini Split
Structure and exterior
- Roof:Composition
- Year built:2002
- Building area:1,646 sq. ft.
- Lot area:0.11 Acres
Schools
- High school:Lakeside
- Middle school:Lakeside
- Elementary school:Lakeside
Utilities
- Water:Water Heater-Electric, Water-Public
- Sewer:Sewer-Public
Finances and disclosures
- Price:$250,000
- Price per sq. ft.:$151.88
- Tax amount:$1,553 (2024)
New listings near 127 Long Island Place
- New
 $189,000Active3 beds 2 baths1,321 sq. ft.
$189,000Active3 beds 2 baths1,321 sq. ft.143 Standpipe Road, Hot Springs, AR 71913
MLS# 25046945Listed by: PARTNERS REALTY - New
 $175,000Active2 beds 1 baths1,020 sq. ft.
$175,000Active2 beds 1 baths1,020 sq. ft.110 Forest Park Place, Hot Springs, AR 71901
MLS# 153393Listed by: PINNACLE REALTY ADVISORS - New
 $137,000Active2 beds 2 baths1,268 sq. ft.
$137,000Active2 beds 2 baths1,268 sq. ft.160 Cooper #18A, Hot Springs, AR 71913
MLS# 25046936Listed by: CENTURY 21 PARKER & SCROGGINS REALTY - HOT SPRINGS - New
 $279,000Active2 beds 2 baths1,140 sq. ft.
$279,000Active2 beds 2 baths1,140 sq. ft.740 Weston Road #512-C, Hot Springs, AR 71913
MLS# 153390Listed by: MCGRAW REALTORS - New
 $320,000Active3 beds 2 baths1,305 sq. ft.
$320,000Active3 beds 2 baths1,305 sq. ft.1966 Cedar Glades, Hot Springs, AR 71913
MLS# 153389Listed by: TRADEMARK REAL ESTATE, INC. - New
 $425,000Active2 beds 2 baths1,044 sq. ft.
$425,000Active2 beds 2 baths1,044 sq. ft.250 Grand Isle Drive #4C, Hot Springs, AR 71913
MLS# 153387Listed by: TRADEMARK REAL ESTATE, INC. - New
 $349,000Active3 beds 2 baths2,085 sq. ft.
$349,000Active3 beds 2 baths2,085 sq. ft.9 Graham Gardens, Hot Springs, AR 71901
MLS# 25046885Listed by: HOT SPRINGS REALTY - New
 $425,000Active2 beds 2 baths1,044 sq. ft.
$425,000Active2 beds 2 baths1,044 sq. ft.250 Grand Isle Dr, Hot Springs, AR 71913
MLS# 25046887Listed by: TRADEMARK REAL ESTATE, INC. - New
 $84,900Active6.93 Acres
$84,900Active6.93 Acres8641 Park Avenue, Hot Springs, AR 71909
MLS# 25046873Listed by: MCGRAW REALTORS HSV - New
 $1,200,000Active4 beds 5 baths3,303 sq. ft.
$1,200,000Active4 beds 5 baths3,303 sq. ft.103 River Bend Road, Hot Springs, AR 71913
MLS# 153385Listed by: TRADEMARK REAL ESTATE, INC.
