130 Waterside Lane, Hot Springs, AR 71913
Local realty services provided by:ERA TEAM Real Estate
130 Waterside Lane,Hot Springs, AR 71913
$615,000
- 5 Beds
- 6 Baths
- 2,276 sq. ft.
- Single family
- Active
Listed by: brandon bruning, kevin cloud
Office: lpt realty
MLS#:26004573
Source:AR_CARMLS
Price summary
- Price:$615,000
- Price per sq. ft.:$270.21
About this home
Prime Lake Hamilton Opportunity! This exceptional 1.38-acre lakefront property is located within the Hot Springs city limits and offers approximately 105 feet of frontage on Lake Hamilton in the desirable Burchwood Bay area. Conveniently accessible by both boat and car, the property currently features access from Waterside Lane, with additional potential access from Twin Points Road, as the lot extends nearly 600 feet to the rear. This home offers the option for a full renovation or removal, providing a blank canvas for developers or buyers looking to build a custom lakefront retreat. Surrounded by natural beauty, this property presents a rare opportunity to create a one-of-a-kind lake oasis in a prime location. A must-see property with endless possibilities, schedule your private showing today and explore the potential of this Lake Hamilton gem.
Contact an agent
Home facts
- Year built:1952
- Listing ID #:26004573
- Added:249 day(s) ago
- Updated:February 05, 2026 at 03:53 PM
Rooms and interior
- Bedrooms:5
- Total bathrooms:6
- Full bathrooms:5
- Half bathrooms:1
- Living area:2,276 sq. ft.
Heating and cooling
- Cooling:Central Cool-Electric, Window Units
- Heating:Central Heat-Electric, Window Units
Structure and exterior
- Roof:3 Tab Shingles
- Year built:1952
- Building area:2,276 sq. ft.
- Lot area:1.3 Acres
Utilities
- Water:Water-Public
- Sewer:Sewer-Public
Finances and disclosures
- Price:$615,000
- Price per sq. ft.:$270.21
- Tax amount:$3,110
New listings near 130 Waterside Lane
- New
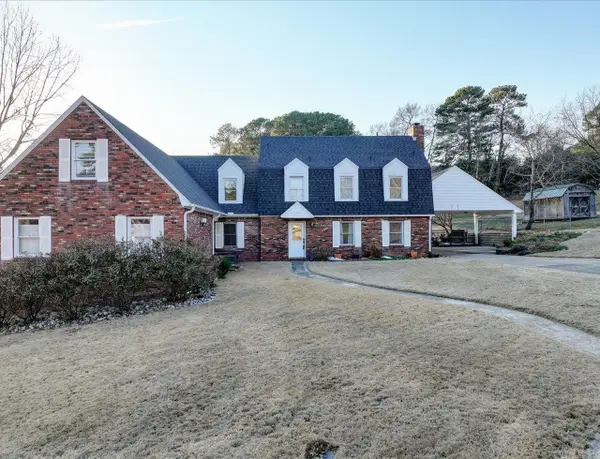 $587,000Active5 beds 5 baths6,453 sq. ft.
$587,000Active5 beds 5 baths6,453 sq. ft.108 Maplewood Court, Hot Springs, AR 71913
MLS# 26005330Listed by: KELLER WILLIAMS REALTY HOT SPRINGS - New
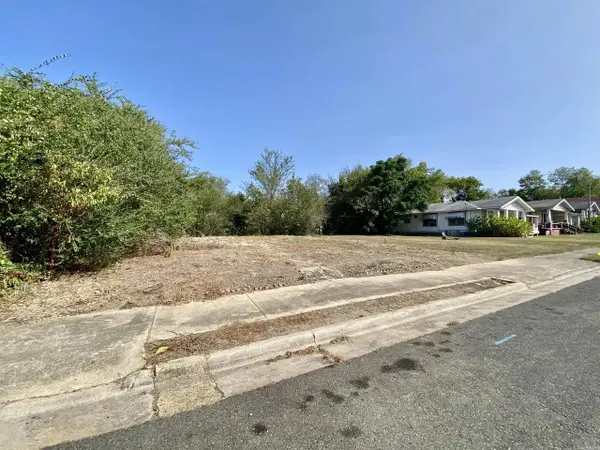 $14,950Active0 Acres
$14,950Active0 Acres311 Garden Street, Hot Springs, Ar 71901
MLS# 30813392Listed by: PREMIER REALTY GROUP - New
 $55,000Active2 beds 1 baths2,048 sq. ft.
$55,000Active2 beds 1 baths2,048 sq. ft.111 Shadow Terrace, Hot Springs, Ar 71901
MLS# 8422262Listed by: PREMIER REALTY GROUP  $669,900Active4 beds 3 baths2,557 sq. ft.
$669,900Active4 beds 3 baths2,557 sq. ft.165 Pretti Point, Lake Hamilton, AR 71913
MLS# 26003520Listed by: KELLER WILLIAMS REALTY HOT SPRINGS- New
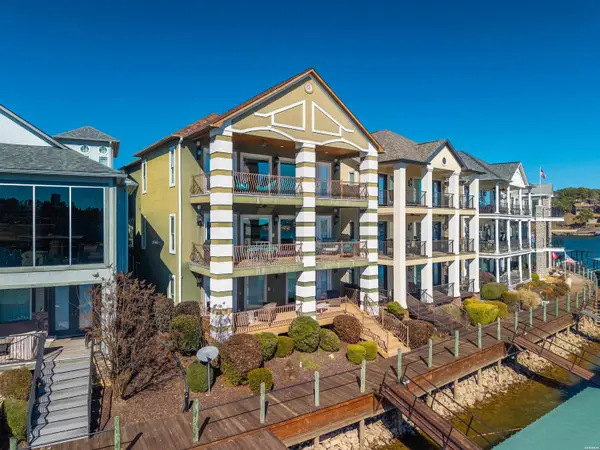 $1,345,000Active3 beds 4 baths4,250 sq. ft.
$1,345,000Active3 beds 4 baths4,250 sq. ft.347 Paradise Point, Hot Springs, AR 71913
MLS# 154078Listed by: LAKE HOMES REALTY, LLC - New
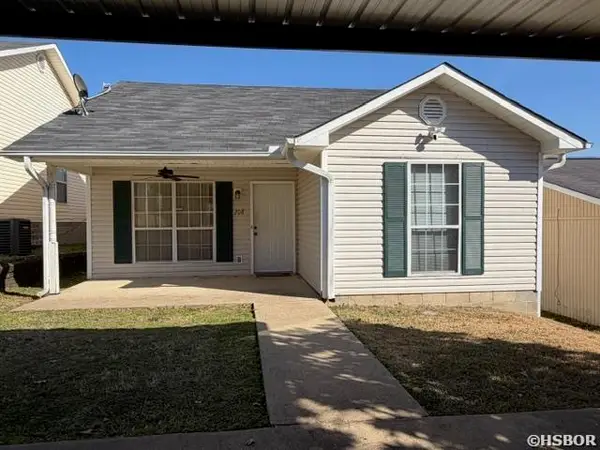 $115,000Active2 beds 2 baths1,038 sq. ft.
$115,000Active2 beds 2 baths1,038 sq. ft.208 Rocky Reef Circle, Hot Springs, AR 71913
MLS# 154077Listed by: TRADEMARK REAL ESTATE, INC. - New
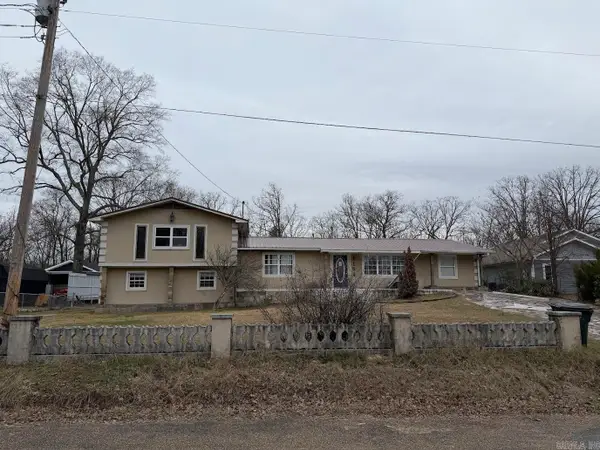 $245,000Active5 beds 3 baths2,812 sq. ft.
$245,000Active5 beds 3 baths2,812 sq. ft.154 Lionhart Place, Hot Springs, AR 71913
MLS# 26005163Listed by: MID SOUTH REALTY - New
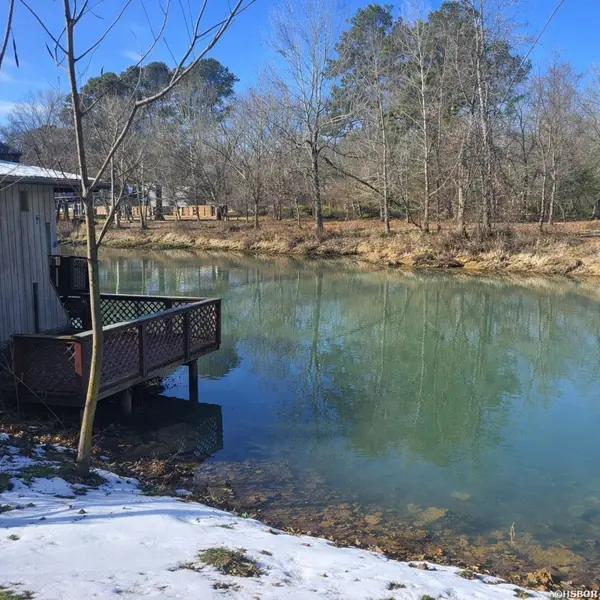 $175,000Active3 beds 3 baths1,032 sq. ft.
$175,000Active3 beds 3 baths1,032 sq. ft.299 Ledgerock, Hot Springs, AR 71913
MLS# 154073Listed by: KELLER WILLIAMS REALTY-HOT SPR - New
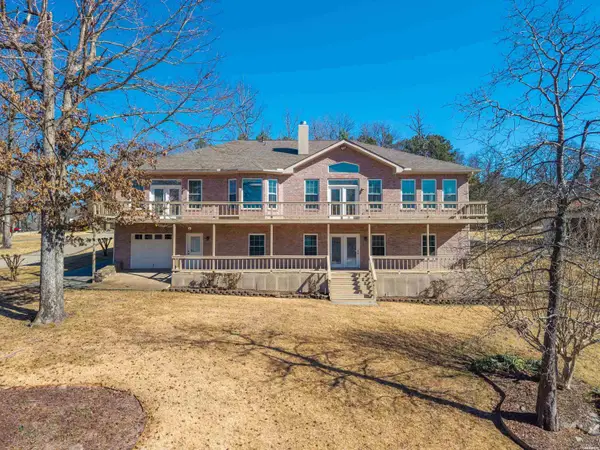 $900,000Active4 beds 3 baths3,564 sq. ft.
$900,000Active4 beds 3 baths3,564 sq. ft.128 Waterview Drive, Hot Springs, AR 71913
MLS# 154071Listed by: LAKE HOMES REALTY, LLC - New
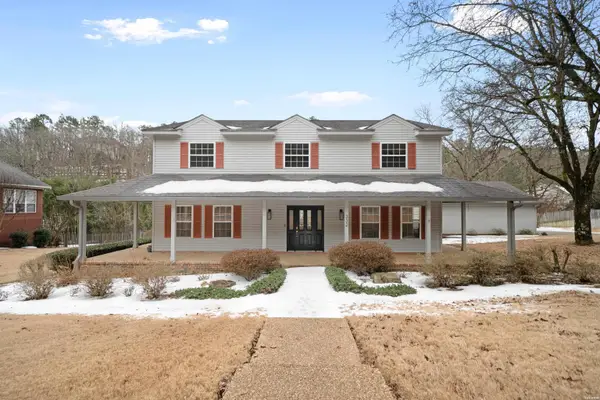 $450,000Active4 beds 4 baths3,434 sq. ft.
$450,000Active4 beds 4 baths3,434 sq. ft.332 Quail Creek Road, Hot Springs, AR 71901
MLS# 154070Listed by: WHITE STONE REAL ESTATE

