131 Coneflower Court, Hot Springs, AR 71901
Local realty services provided by:ERA TEAM Real Estate
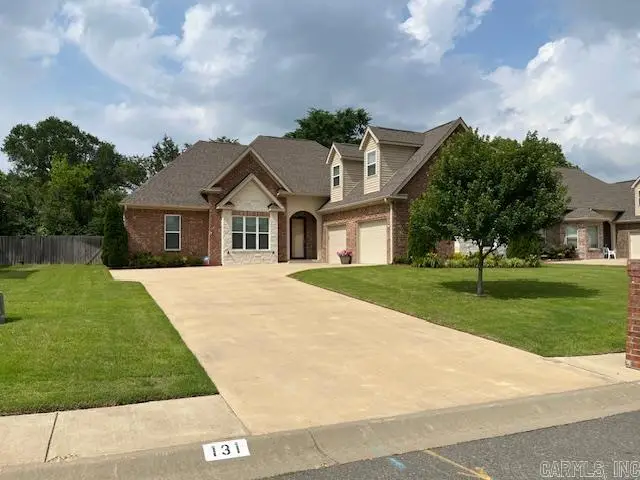
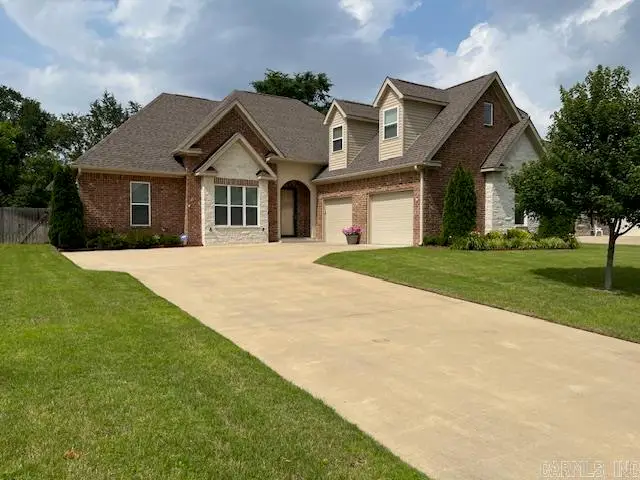
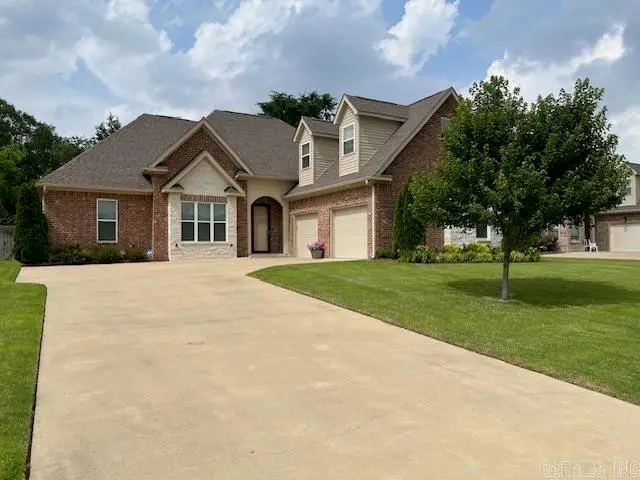
131 Coneflower Court,Hot Springs, AR 71901
$464,500
- 4 Beds
- 3 Baths
- 2,700 sq. ft.
- Single family
- Active
Listed by:debbie mills
Office:trademark real estate, inc.
MLS#:25004257
Source:AR_CARMLS
Price summary
- Price:$464,500
- Price per sq. ft.:$172.04
- Monthly HOA dues:$12.5
About this home
STUNNING 4 BEDROOM 3 BATH BRICK HOME WITH INGROUND POOL! WELCOME TO YOUR DREAM HOME IN A BEAUTIFULLY DESIGNED CONVENIENTLY LOCATED SUBDIVISION, OFFERING A PERFECT BLEND OF COMFORT AND STYLE, MAKING IT IDEAL FOR FAMILIES AND ENTERTAINING. STEP INSIDE TO DISCOVER AN OPEN LIVING, DINING, AND KITCHEN AREA THAT CREATES A SPACIOUS AND INVITING ATMOSPHERE. THE MODERN KITCHEN FEATURES GORGEOUS GRANITE COUNTERTOPS, GAS COOKING, AND PANTRY. UNWIND IN THE LUXURIOUS MASTER SUITE, COMPLETE WITH A WALK-IN SHOWER, AND A JETTED TUB FOR THOSE MUCH DESERVED SPA DAYS AT HOME. WITH 3 ADDITIONAL BEDROOMS, THERE’S PLENTY OF SPACE FOR FAMILY, GUESTS, OR A HOME OFFICE. ENJOY SUNNY DAYS BY YOUR PRIVATE INGROUND POOL, PERFECT FOR SUMMER FUN AND RELAXATION. PLUS A SPACIOUS WORKSHOP, IDEAL FOR HOBBIES OR EXTRA STORAGE. LOCATED IN A VIBRANT COMMUNITY, JUST MINUTES AWAY FROM SHOPPING, DINING, AND EXCELLENT SCHOOLS. SCHEDULE YOUR TOUR TODAY.
Contact an agent
Home facts
- Year built:2019
- Listing Id #:25004257
- Added:198 day(s) ago
- Updated:August 20, 2025 at 02:21 PM
Rooms and interior
- Bedrooms:4
- Total bathrooms:3
- Full bathrooms:3
- Living area:2,700 sq. ft.
Heating and cooling
- Cooling:Central Cool-Electric
- Heating:Central Heat-Gas
Structure and exterior
- Roof:Architectural Shingle
- Year built:2019
- Building area:2,700 sq. ft.
- Lot area:0.31 Acres
Schools
- High school:Lakeside
- Middle school:Lakeside
- Elementary school:Lakeside
Utilities
- Water:Water Heater-Gas, Water-Public
- Sewer:Sewer-Public
Finances and disclosures
- Price:$464,500
- Price per sq. ft.:$172.04
- Tax amount:$2,217 (2024)
New listings near 131 Coneflower Court
- New
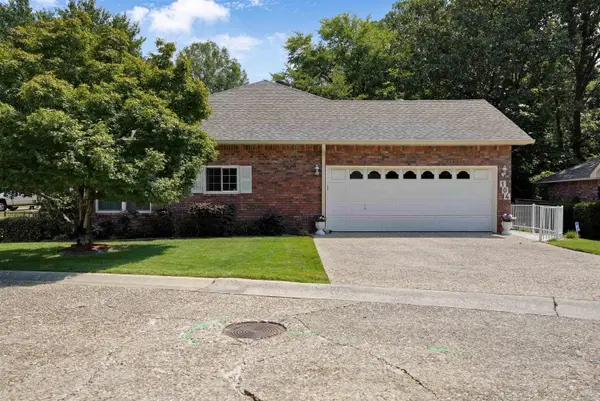 $279,900Active3 beds 2 baths1,634 sq. ft.
$279,900Active3 beds 2 baths1,634 sq. ft.104 Creekview Lane, Hot Springs, AR 71913
MLS# 25033323Listed by: MCGRAW REALTORS - HS - New
 $20,000Active0.59 Acres
$20,000Active0.59 AcresLot 19 Rosecreek Place, Hot Springs, AR 71913
MLS# 25033330Listed by: WHITE STONE REAL ESTATE - New
 $199,000Active4 beds 2 baths1,928 sq. ft.
$199,000Active4 beds 2 baths1,928 sq. ft.4809 Park Avenue, Hot Springs, AR 71901
MLS# 25033316Listed by: USREALTY.COM LLP - New
 $159,000Active3 beds 1 baths1,024 sq. ft.
$159,000Active3 beds 1 baths1,024 sq. ft.112 Mellersh Street, Hot Springs, AR 71901
MLS# 25033284Listed by: MCGRAW REALTORS - HS - New
 $187,500Active3 beds 2 baths1,160 sq. ft.
$187,500Active3 beds 2 baths1,160 sq. ft.208 Elysian Hills Drive, Hot Springs, AR 71913
MLS# 25033286Listed by: SOUTHERN REALTY OF HOT SPRINGS, INC. - New
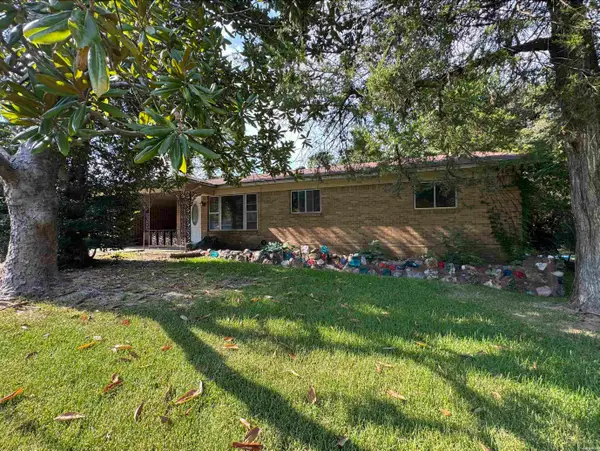 $135,000Active3 beds 2 baths1,357 sq. ft.
$135,000Active3 beds 2 baths1,357 sq. ft.110 Briarcroft Drive, Hot Springs, AR 71913
MLS# 152205Listed by: HOMETOWN REALTY CO. - New
 $599,000Active3 beds 3 baths2,048 sq. ft.
$599,000Active3 beds 3 baths2,048 sq. ft.329 Lookout Point #B, Hot Springs, AR 71913
MLS# 152200Listed by: HOT SPRINGS REALTY - New
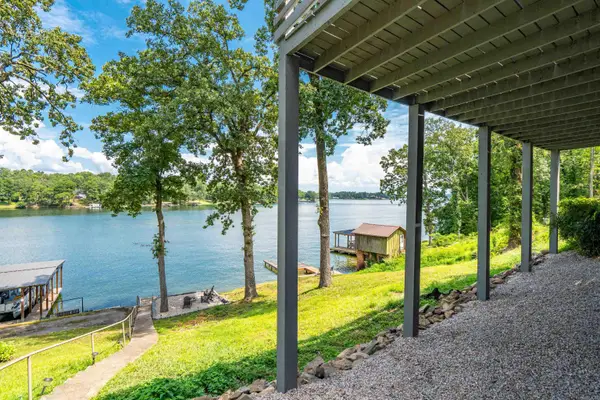 $599,000Active3 beds 3 baths2,037 sq. ft.
$599,000Active3 beds 3 baths2,037 sq. ft.329 Lookout Point, Hot Springs, AR 71913
MLS# 25033124Listed by: HOT SPRINGS REALTY - New
 $125,000Active3 beds 2 baths1,216 sq. ft.
$125,000Active3 beds 2 baths1,216 sq. ft.155 Ebony Way, Hot Springs, AR 71913
MLS# 25033126Listed by: SB REALTY & PROPERTY MANAGEMENT - New
 $775,000Active3 beds 2 baths2,508 sq. ft.
$775,000Active3 beds 2 baths2,508 sq. ft.120 Southview Circle, Hot Springs, AR 71913
MLS# 152199Listed by: THE GOFF GROUP REAL ESTATE
