131 Firestone Drive, Hot Springs, AR 71913
Local realty services provided by:ERA Doty Real Estate
131 Firestone Drive,Hot Springs, AR 71913
$274,500
- 2 Beds
- 2 Baths
- 1,853 sq. ft.
- Single family
- Active
Upcoming open houses
- Sat, Oct 0401:00 pm - 03:00 pm
Listed by:kathie devilbiss
Office:diamondhead realty
MLS#:25017593
Source:AR_CARMLS
Price summary
- Price:$274,500
- Price per sq. ft.:$148.14
- Monthly HOA dues:$109
About this home
Golf Course Retreat with Stunning Views! Nestled in a peaceful neighborhood, this beautifully updated home offers 1,853 sq. ft. of comfortable living space with breathtaking views of the 17th green & 18th tee box. Whether you're a golf enthusiast or simply love serene landscapes, this home delivers the perfect blend of relaxation and style. Step inside to find hardwood flooring throughout the first level, complemented by granite countertops and newer appliances in the kitchen—making every meal prep a delight. Bonus room has a cozy fireplace ideal for chilly evenings and would make a gread 3rd bedroom. Outdoor living is effortless with two large entertaining decks, perfect for hosting gatherings or unwinding as the sun sets over the fairway. Need a creative space? The workshop provides ample room for projects and storage. All of this in a quiet neighborhood, offering both tranquility and convenience. Don’t miss this opportunity—schedule your showing today!
Contact an agent
Home facts
- Year built:1991
- Listing ID #:25017593
- Added:150 day(s) ago
- Updated:October 03, 2025 at 10:12 AM
Rooms and interior
- Bedrooms:2
- Total bathrooms:2
- Full bathrooms:2
- Living area:1,853 sq. ft.
Heating and cooling
- Cooling:Central Cool-Electric
- Heating:Central Heat-Electric
Structure and exterior
- Roof:Composition
- Year built:1991
- Building area:1,853 sq. ft.
- Lot area:0.39 Acres
Schools
- High school:Malvern
- Middle school:Malvern
- Elementary school:Malvern
Utilities
- Water:Water-Public
- Sewer:Septic
Finances and disclosures
- Price:$274,500
- Price per sq. ft.:$148.14
- Tax amount:$658
New listings near 131 Firestone Drive
- New
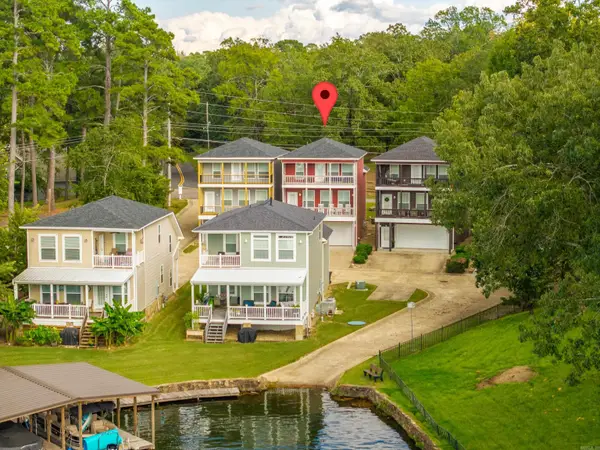 $425,000Active3 beds 2 baths1,880 sq. ft.
$425,000Active3 beds 2 baths1,880 sq. ft.400 D Bayshore Drive, Hot Springs, AR 71901
MLS# 25039659Listed by: WHITE STONE REAL ESTATE - New
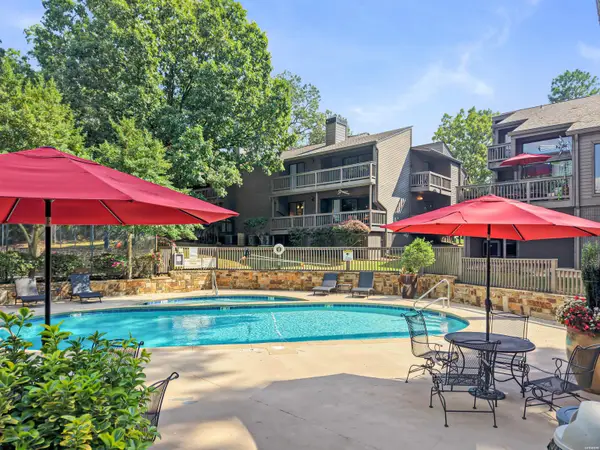 $295,000Active2 beds 2 baths1,296 sq. ft.
$295,000Active2 beds 2 baths1,296 sq. ft.200 Hamilton Oaks Circle #J1, Hot Springs, AR 71913
MLS# 152749Listed by: MCGRAW REALTORS - New
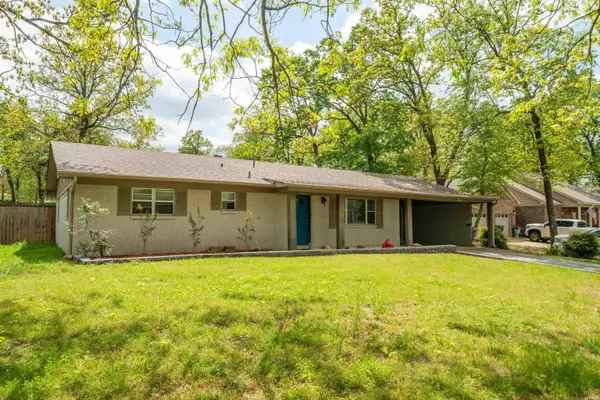 $235,000Active3 beds 2 baths1,450 sq. ft.
$235,000Active3 beds 2 baths1,450 sq. ft.1204 Marion Anderson Road, Hot Springs, AR 71913
MLS# 152746Listed by: MCGRAW REALTORS - New
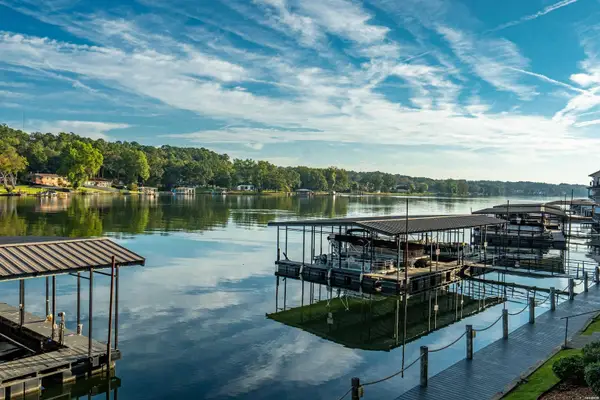 $499,900Active2 beds 2 baths1,620 sq. ft.
$499,900Active2 beds 2 baths1,620 sq. ft.451 Lakeland #F-5, Hot Springs, AR 71913
MLS# 152744Listed by: TRADEMARK REAL ESTATE, INC. - New
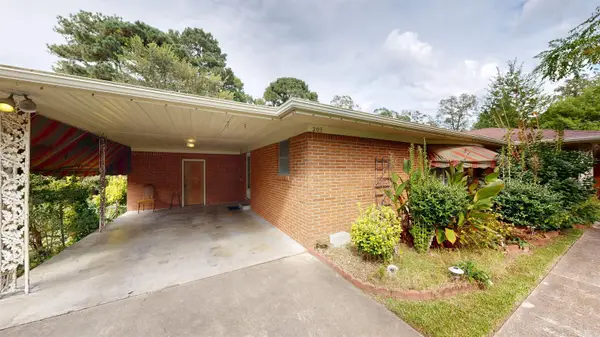 $275,000Active4 beds 3 baths2,453 sq. ft.
$275,000Active4 beds 3 baths2,453 sq. ft.209 Mcmahan Drive, Hot Springs, AR 71913
MLS# 25039570Listed by: TRADEMARK REAL ESTATE, INC. - New
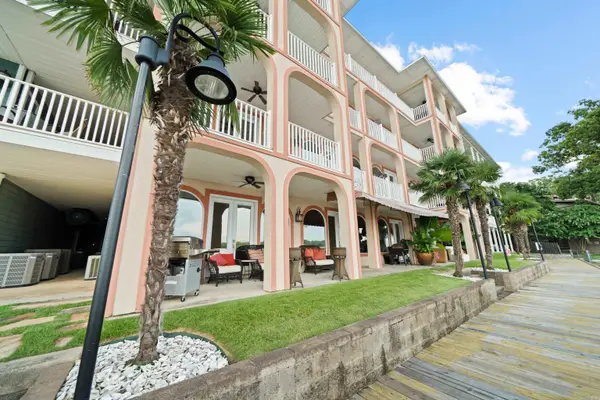 $989,900Active3 beds 5 baths3,808 sq. ft.
$989,900Active3 beds 5 baths3,808 sq. ft.Address Withheld By Seller, Hot Springs, AR 71913
MLS# 25039572Listed by: HOT SPRINGS REALTY - New
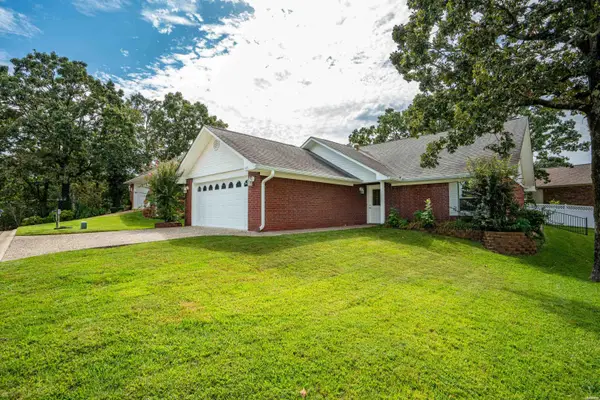 $259,900Active2 beds 2 baths1,568 sq. ft.
$259,900Active2 beds 2 baths1,568 sq. ft.103 Forest View Circle, Hot Springs, AR 71913
MLS# 152738Listed by: LAKE HAMILTON REALTY, INC. - New
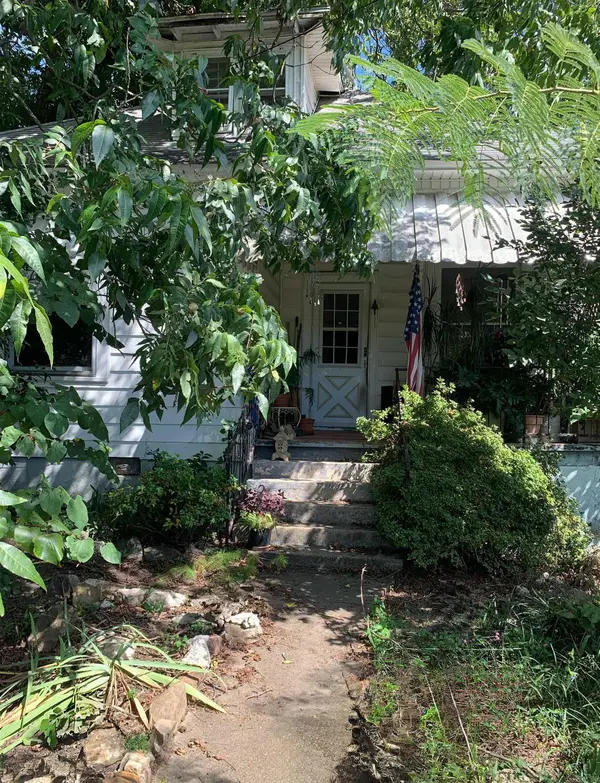 $65,000Active2 beds 1 baths1,304 sq. ft.
$65,000Active2 beds 1 baths1,304 sq. ft.318 Hazel Street, Hot Springs, AR 71901
MLS# 25039471Listed by: MID SOUTH REALTY - New
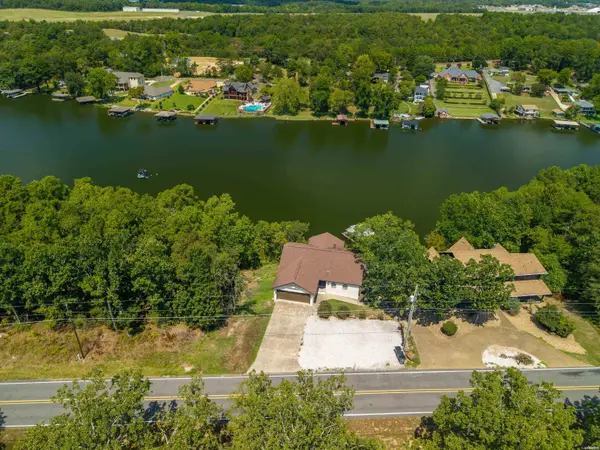 $1,198,000Active9 beds 11 baths6,055 sq. ft.
$1,198,000Active9 beds 11 baths6,055 sq. ft.1411 & 1415 Lakeshore Drive, Hot Springs, AR 71913
MLS# 152737Listed by: HOT SPRINGS 1ST CHOICE REALTY - New
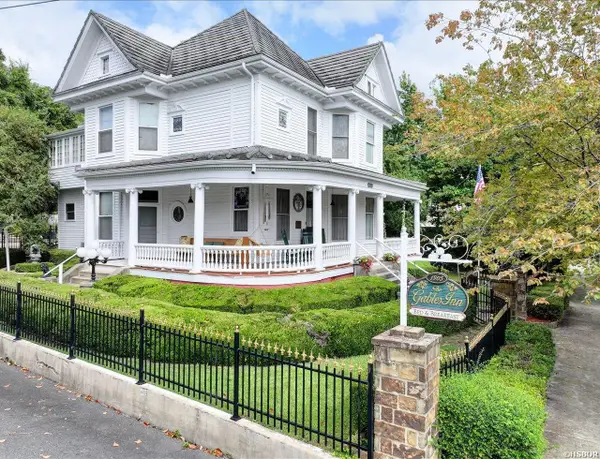 $774,900Active5 beds 6 baths4,284 sq. ft.
$774,900Active5 beds 6 baths4,284 sq. ft.318 Quapaw Avenue, Hot Springs, AR 71901
MLS# 152735Listed by: KELLER WILLIAMS REALTY-HOT SPR
