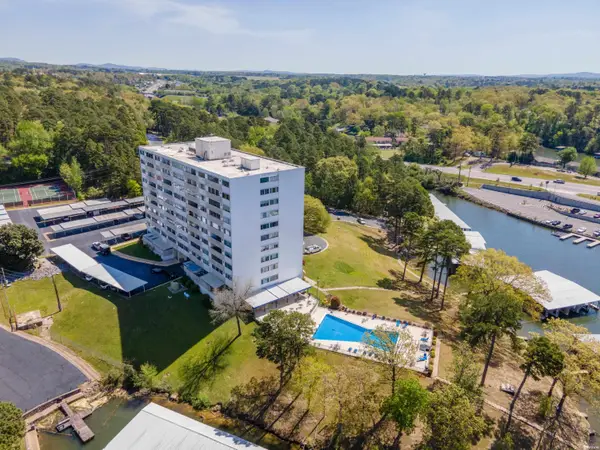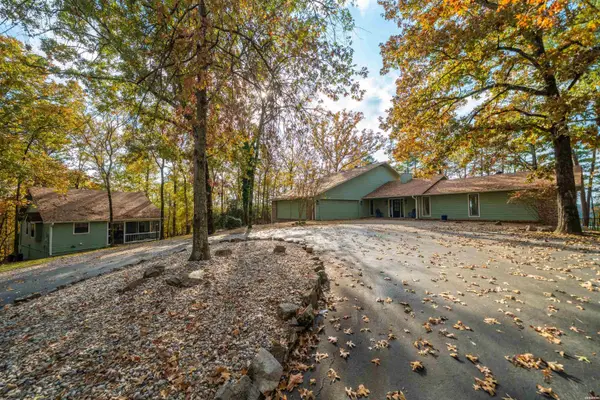131 Lily Street, Hot Springs, AR 71901
Local realty services provided by:ERA TEAM Real Estate
Listed by: mary currey
Office: trademark real estate, inc.
MLS#:25014128
Source:AR_CARMLS
Price summary
- Price:$209,900
- Price per sq. ft.:$176.68
- Monthly HOA dues:$66.67
About this home
Welcome to easy living in this beautifully maintained 2Bd/2Ba home in Golf Links Gardens. Whether you’re looking to downsize, retire in comfort, or enjoy a peaceful second home near the lakes, this move-in ready gem checks all the boxes. Step inside to discover a bright, open-concept layout with plenty of natural light and a cozy yet spacious living area perfect for relaxing or entertaining. The kitchen features modern appliances, a pantry closet and over-sized "farm" sink. The primary suite offers a private retreat with a full ensuite bath, while the second bedroom is ideal for guests or a home office. Outside, enjoy your own low-maintenance garden space with a private patio—perfect for morning coffee or evening unwinding. Additional perks include an attached 1-car garage & floored attic space that could be converted into a 3rd bedroom. Located just a short drive from Lake Hamilton, and all Hot Springs has to offer, this home offers the perfect balance of convenience and tranquility.
Contact an agent
Home facts
- Year built:2010
- Listing ID #:25014128
- Added:227 day(s) ago
- Updated:November 25, 2025 at 03:23 PM
Rooms and interior
- Bedrooms:2
- Total bathrooms:2
- Full bathrooms:2
- Living area:1,188 sq. ft.
Heating and cooling
- Cooling:Central Cool-Electric
- Heating:Central Heat-Electric
Structure and exterior
- Roof:Composition
- Year built:2010
- Building area:1,188 sq. ft.
- Lot area:0.08 Acres
Schools
- High school:Lakeside
- Middle school:Lakeside
- Elementary school:Lakeside
Utilities
- Water:Water Heater-Electric, Water-Public
- Sewer:Sewer-Public
Finances and disclosures
- Price:$209,900
- Price per sq. ft.:$176.68
- Tax amount:$1,529 (2024)
New listings near 131 Lily Street
- New
 $189,000Active3 beds 2 baths1,321 sq. ft.
$189,000Active3 beds 2 baths1,321 sq. ft.143 Standpipe Road, Hot Springs, AR 71913
MLS# 25046945Listed by: PARTNERS REALTY - New
 $175,000Active2 beds 1 baths1,020 sq. ft.
$175,000Active2 beds 1 baths1,020 sq. ft.110 Forest Park Place, Hot Springs, AR 71901
MLS# 153393Listed by: PINNACLE REALTY ADVISORS - New
 $137,000Active2 beds 2 baths1,268 sq. ft.
$137,000Active2 beds 2 baths1,268 sq. ft.160 Cooper #18A, Hot Springs, AR 71913
MLS# 25046936Listed by: CENTURY 21 PARKER & SCROGGINS REALTY - HOT SPRINGS - New
 $279,000Active2 beds 2 baths1,140 sq. ft.
$279,000Active2 beds 2 baths1,140 sq. ft.740 Weston Road #512-C, Hot Springs, AR 71913
MLS# 153390Listed by: MCGRAW REALTORS - New
 $320,000Active3 beds 2 baths1,305 sq. ft.
$320,000Active3 beds 2 baths1,305 sq. ft.1966 Cedar Glades, Hot Springs, AR 71913
MLS# 153389Listed by: TRADEMARK REAL ESTATE, INC. - New
 $425,000Active2 beds 2 baths1,044 sq. ft.
$425,000Active2 beds 2 baths1,044 sq. ft.250 Grand Isle Drive #4C, Hot Springs, AR 71913
MLS# 153387Listed by: TRADEMARK REAL ESTATE, INC. - New
 $349,000Active3 beds 2 baths2,085 sq. ft.
$349,000Active3 beds 2 baths2,085 sq. ft.9 Graham Gardens, Hot Springs, AR 71901
MLS# 25046885Listed by: HOT SPRINGS REALTY - New
 $425,000Active2 beds 2 baths1,044 sq. ft.
$425,000Active2 beds 2 baths1,044 sq. ft.250 Grand Isle Dr, Hot Springs, AR 71913
MLS# 25046887Listed by: TRADEMARK REAL ESTATE, INC. - New
 $84,900Active6.93 Acres
$84,900Active6.93 Acres8641 Park Avenue, Hot Springs, AR 71909
MLS# 25046873Listed by: MCGRAW REALTORS HSV - New
 $1,200,000Active4 beds 5 baths3,303 sq. ft.
$1,200,000Active4 beds 5 baths3,303 sq. ft.103 River Bend Road, Hot Springs, AR 71913
MLS# 153385Listed by: TRADEMARK REAL ESTATE, INC.
