132 Lombard Court, Hot Springs, AR 71901
Local realty services provided by:ERA TEAM Real Estate
132 Lombard Court,Hot Springs, AR 71901
$473,600
- 4 Beds
- 3 Baths
- 2,663 sq. ft.
- Single family
- Active
Listed by: kayla jones
Office: mcgraw realtors - benton
MLS#:26000781
Source:AR_CARMLS
Price summary
- Price:$473,600
- Price per sq. ft.:$177.84
About this home
Welcome home to this beautifully designed 4-bedroom, 3-bathroom home, offering a thoughtful layout and high-end finishes throughout. Located in the desirable The Hills Subdivision, this home features an open-concept living space with vaulted ceilings, creating a bright and airy atmosphere perfect for entertaining. The modern kitchen is a showstopper, boasting quartz countertops, floor-to-ceiling cabinetry, and an oversized pantry for ample storage. The primary suite is privately tucked away from the other bedrooms on the main level and includes a spa-like en suite with a soaker tub, separate shower, and large closets. Two additional bedrooms on the main level provide convenience and comfort. Upstairs, you’ll find a spacious fourth bedroom or bonus room, complete with a full bath and additional flex space-ideal for a lounge area, playroom, or home office. Step outside to enjoy the covered deck with tongue and groove ceilings, perfect for relaxing or entertaining guests. This home blends modern elegance with functional design, making it a must-see! Don't miss this incredible opportunity-schedule your private tour today!
Contact an agent
Home facts
- Year built:2025
- Listing ID #:26000781
- Added:343 day(s) ago
- Updated:February 14, 2026 at 03:22 PM
Rooms and interior
- Bedrooms:4
- Total bathrooms:3
- Full bathrooms:3
- Living area:2,663 sq. ft.
Heating and cooling
- Cooling:Central Cool-Electric
- Heating:Central Heat-Gas
Structure and exterior
- Roof:Architectural Shingle
- Year built:2025
- Building area:2,663 sq. ft.
- Lot area:0.24 Acres
Schools
- High school:Lakeside
- Middle school:Lakeside
- Elementary school:Lakeside
Utilities
- Water:Water Heater-Electric, Water-Public
- Sewer:Sewer-Public
Finances and disclosures
- Price:$473,600
- Price per sq. ft.:$177.84
New listings near 132 Lombard Court
- New
 $485,000Active3 beds 4 baths3,384 sq. ft.
$485,000Active3 beds 4 baths3,384 sq. ft.319 Whispering Hills Street, Hot Springs, AR 71901
MLS# 26005749Listed by: MCGRAW REALTORS - HS - New
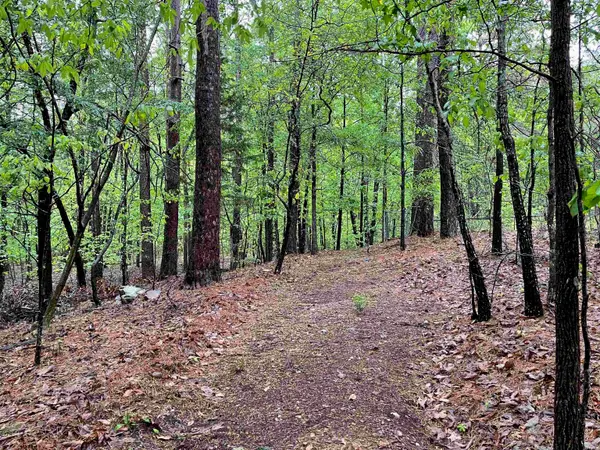 $375,000Active30 Acres
$375,000Active30 AcresTBD Rector Heights Heights, Hot Springs, AR 71913
MLS# 154127Listed by: KELLER WILLIAMS REALTY-HOT SPR - New
 $275,000Active3 beds 2 baths1,683 sq. ft.
$275,000Active3 beds 2 baths1,683 sq. ft.600 Pakis Street, Hot Springs, AR 71913
MLS# 26005736Listed by: TRADEMARK REAL ESTATE, INC. - New
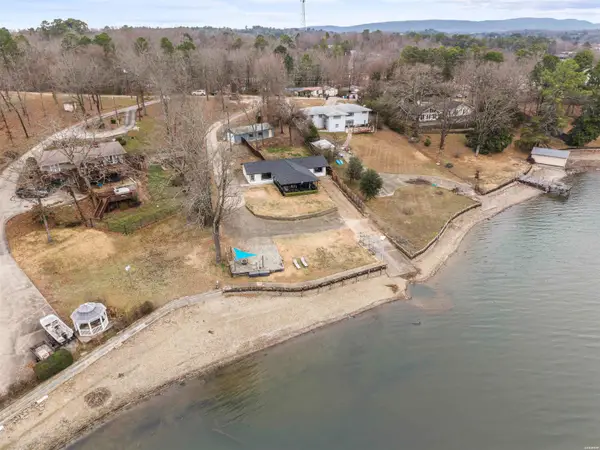 $675,000Active4 beds 2 baths1,800 sq. ft.
$675,000Active4 beds 2 baths1,800 sq. ft.133 Woodstock Drive, Hot Springs, AR 71913
MLS# 154126Listed by: MCGRAW REALTORS - New
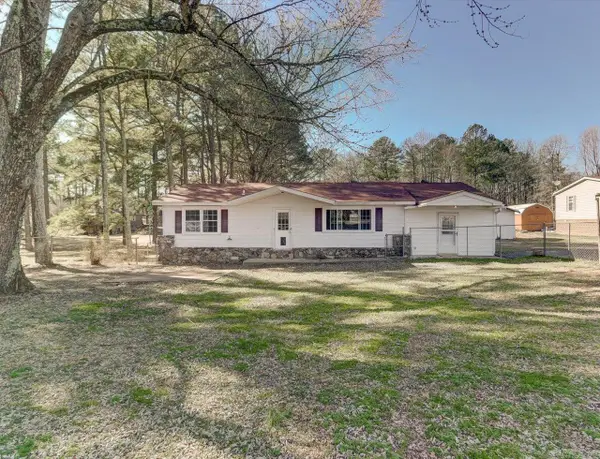 $158,000Active4 beds 2 baths2,098 sq. ft.
$158,000Active4 beds 2 baths2,098 sq. ft.Address Withheld By Seller, Hot Springs, AR 71913
MLS# 26005706Listed by: EXP REALTY - New
 $75,000Active2.06 Acres
$75,000Active2.06 Acresxxx Whispering Hills Street, Hot Springs, AR 71901
MLS# 154120Listed by: MCGRAW REALTORS - New
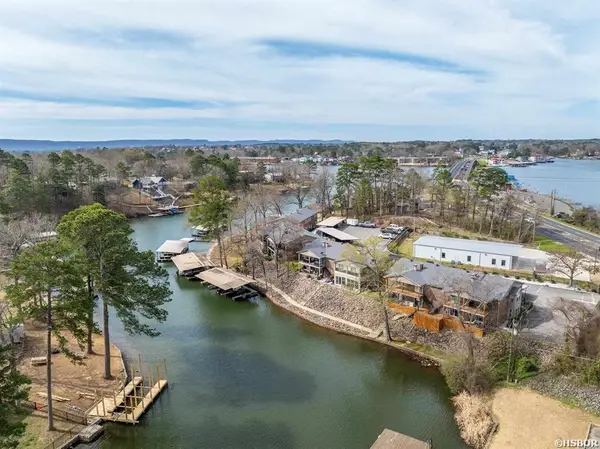 $359,900Active2 beds 2 baths1,407 sq. ft.
$359,900Active2 beds 2 baths1,407 sq. ft.1201 Airport, Hot Springs, AR 71913
MLS# 154123Listed by: D H REALTY CO - New
 $355,000Active4 beds 3 baths2,871 sq. ft.
$355,000Active4 beds 3 baths2,871 sq. ft.111 Hillsdale Terrace, Hot Springs, AR 71901
MLS# 154124Listed by: MCGRAW REALTORS - New
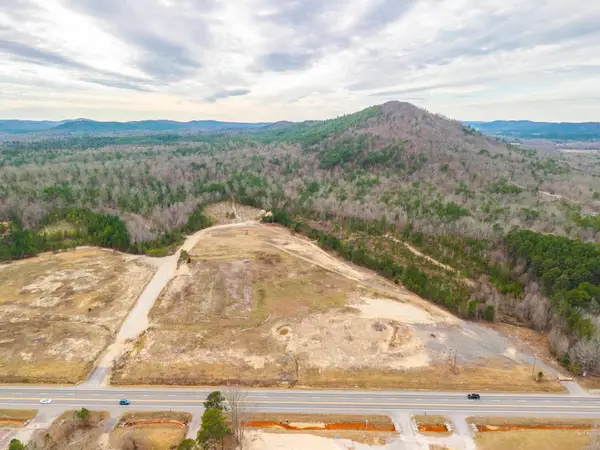 $2,000,000Active199.07 Acres
$2,000,000Active199.07 Acres3061 N Hwy 7, Hot Springs, AR 71909
MLS# 26005650Listed by: HOT SPRINGS 1ST CHOICE REALTY - New
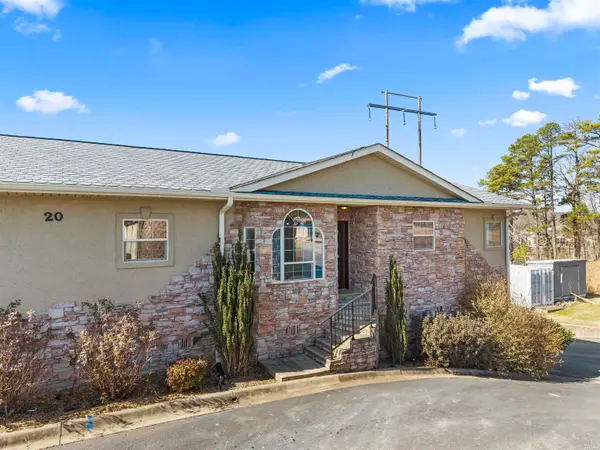 $499,000Active3 beds 3 baths2,542 sq. ft.
$499,000Active3 beds 3 baths2,542 sq. ft.620 Grand Point Drive #20-A, Hot Springs, AR 71901
MLS# 154115Listed by: MCGRAW REALTORS

