132 Parkridge Street, Hot Springs, AR 71901
Local realty services provided by:ERA Doty Real Estate
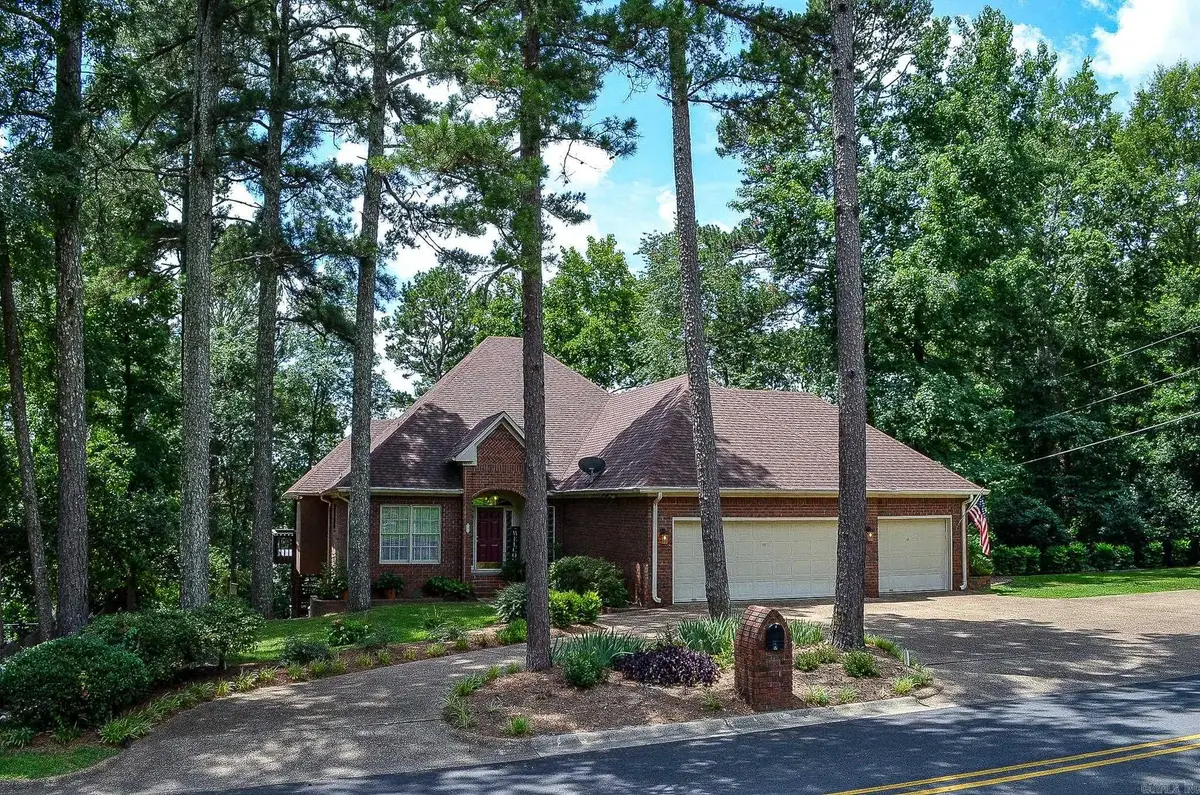
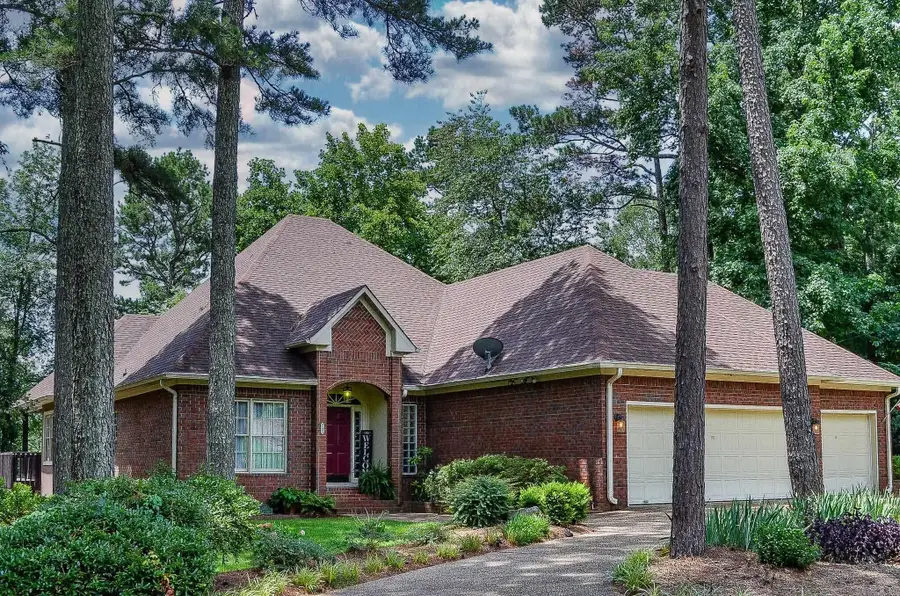
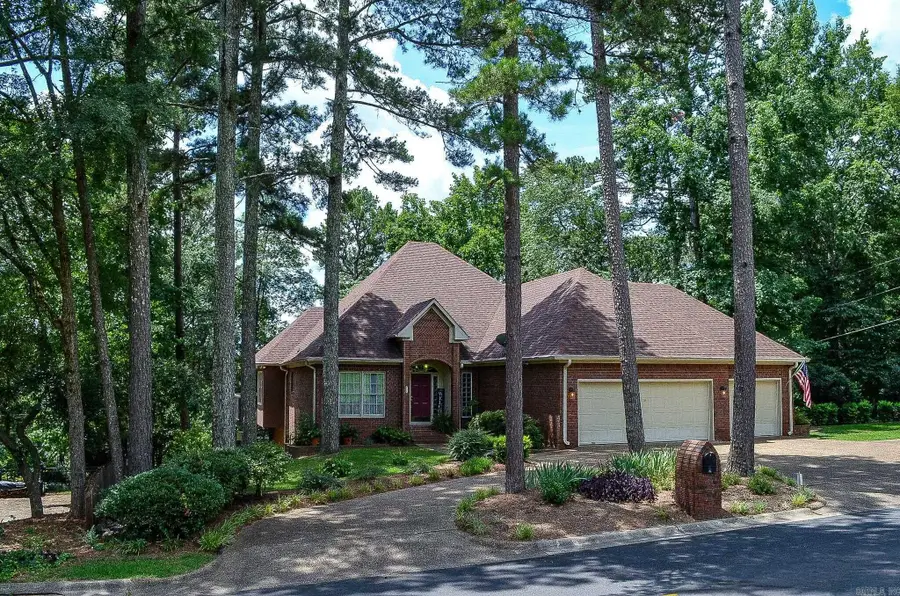
132 Parkridge Street,Hot Springs, AR 71901
$624,000
- 4 Beds
- 3 Baths
- 3,821 sq. ft.
- Single family
- Active
Listed by:judy hanson
Office:trademark real estate, inc.
MLS#:25026767
Source:AR_CARMLS
Price summary
- Price:$624,000
- Price per sq. ft.:$163.31
About this home
Immaculate stunning well built all brick custom home with 4 bedrooms/3 baths in Lakeside School District with amazing curb appeal offers the perfect blend of elegance & comfort with modern finishes and crown molding throughout. Large windows allow abundant natural light to flood the expansive living room with a cozy fireplace surrounded by built in shelves & volume ceilings creating a sense of spaciousness. Gourmet kitchen with stunning granite countertops, ample island & breakfast bar offers the perfect place to prepare family meals. Oversized master suite with soaking tub, tiled walk-in shower & large closets. Lower level offers versatility with 2 bedrooms, one full bath, second living area, workout spot & custom built media room which includes 6 comfortable chairs & projector, offers separate exterior access. Fantastic private outdoor living space, multiple decks & patio areas for dining, lounging, entertaining or enjoying all of the mature trees & nature on this oversized lot. Additionally, this house has 4 separate zoned A/C systems and two 200 AMP service panels. Extra driveway to park your boats or motorhomes. Whole house generator and storage shed convey.
Contact an agent
Home facts
- Year built:1998
- Listing Id #:25026767
- Added:42 day(s) ago
- Updated:August 20, 2025 at 02:31 PM
Rooms and interior
- Bedrooms:4
- Total bathrooms:3
- Full bathrooms:3
- Living area:3,821 sq. ft.
Heating and cooling
- Cooling:Central Cool-Electric, Zoned Units
- Heating:Central Heat-Gas, Zoned Units
Structure and exterior
- Roof:Composition
- Year built:1998
- Building area:3,821 sq. ft.
- Lot area:0.73 Acres
Utilities
- Water:Water-Public
- Sewer:Sewer-Public
Finances and disclosures
- Price:$624,000
- Price per sq. ft.:$163.31
- Tax amount:$3,467
New listings near 132 Parkridge Street
- New
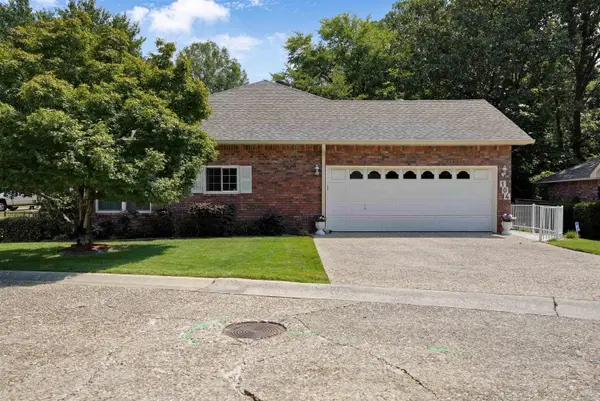 $279,900Active3 beds 2 baths1,634 sq. ft.
$279,900Active3 beds 2 baths1,634 sq. ft.104 Creekview Lane, Hot Springs, AR 71913
MLS# 25033323Listed by: MCGRAW REALTORS - HS - New
 $20,000Active0.59 Acres
$20,000Active0.59 AcresLot 19 Rosecreek Place, Hot Springs, AR 71913
MLS# 25033330Listed by: WHITE STONE REAL ESTATE - New
 $199,000Active4 beds 2 baths1,928 sq. ft.
$199,000Active4 beds 2 baths1,928 sq. ft.4809 Park Avenue, Hot Springs, AR 71901
MLS# 25033316Listed by: USREALTY.COM LLP - New
 $159,000Active3 beds 1 baths1,024 sq. ft.
$159,000Active3 beds 1 baths1,024 sq. ft.112 Mellersh Street, Hot Springs, AR 71901
MLS# 25033284Listed by: MCGRAW REALTORS - HS - New
 $187,500Active3 beds 2 baths1,160 sq. ft.
$187,500Active3 beds 2 baths1,160 sq. ft.208 Elysian Hills Drive, Hot Springs, AR 71913
MLS# 25033286Listed by: SOUTHERN REALTY OF HOT SPRINGS, INC. - New
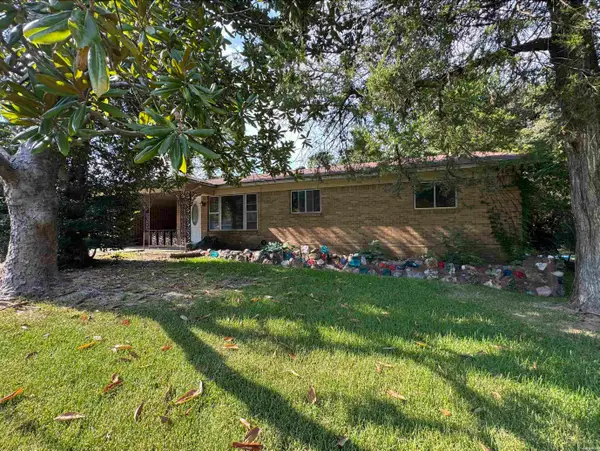 $135,000Active3 beds 2 baths1,357 sq. ft.
$135,000Active3 beds 2 baths1,357 sq. ft.110 Briarcroft Drive, Hot Springs, AR 71913
MLS# 152205Listed by: HOMETOWN REALTY CO. - New
 $599,000Active3 beds 3 baths2,048 sq. ft.
$599,000Active3 beds 3 baths2,048 sq. ft.329 Lookout Point #B, Hot Springs, AR 71913
MLS# 152200Listed by: HOT SPRINGS REALTY - New
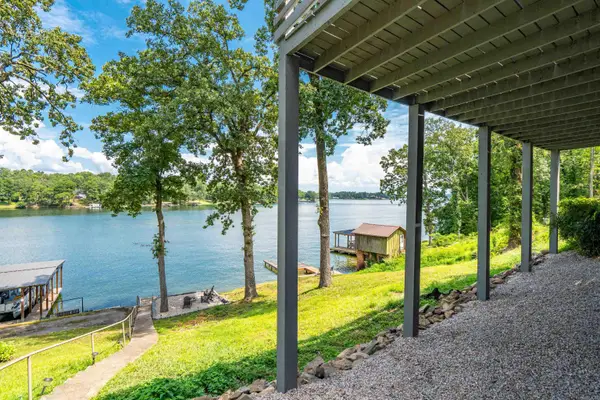 $599,000Active3 beds 3 baths2,037 sq. ft.
$599,000Active3 beds 3 baths2,037 sq. ft.329 Lookout Point, Hot Springs, AR 71913
MLS# 25033124Listed by: HOT SPRINGS REALTY - New
 $125,000Active3 beds 2 baths1,216 sq. ft.
$125,000Active3 beds 2 baths1,216 sq. ft.155 Ebony Way, Hot Springs, AR 71913
MLS# 25033126Listed by: SB REALTY & PROPERTY MANAGEMENT - New
 $775,000Active3 beds 2 baths2,508 sq. ft.
$775,000Active3 beds 2 baths2,508 sq. ft.120 Southview Circle, Hot Springs, AR 71913
MLS# 152199Listed by: THE GOFF GROUP REAL ESTATE
