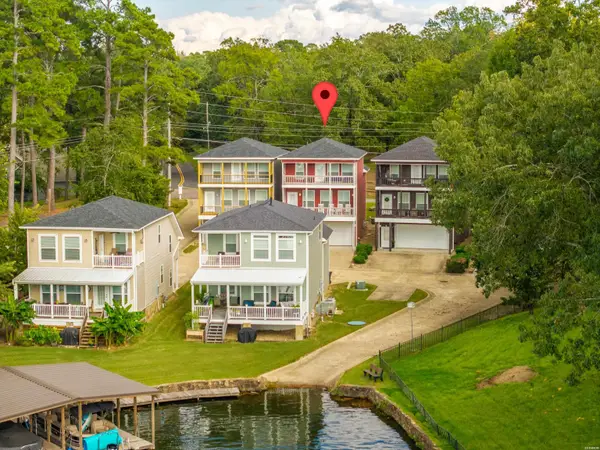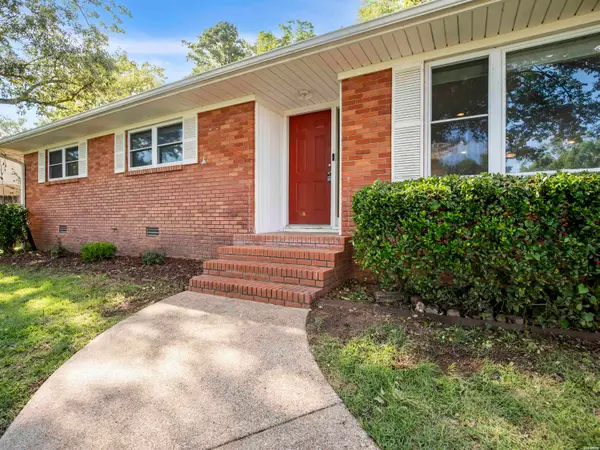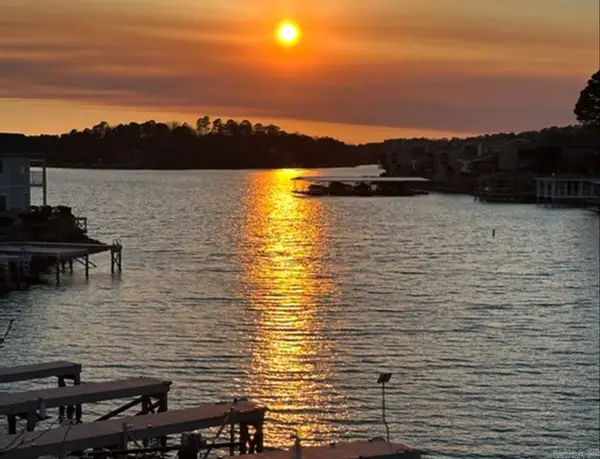135 Callaway Circle, Hot Springs, AR 71913
Local realty services provided by:ERA TEAM Real Estate
135 Callaway Circle,Hot Springs, AR 71913
$480,000
- 3 Beds
- 2 Baths
- 2,088 sq. ft.
- Single family
- Active
Listed by:
- Tina Wilson(501) 327 - 6731ERA TEAM Real Estate
MLS#:25024348
Source:AR_CARMLS
Price summary
- Price:$480,000
- Price per sq. ft.:$229.89
- Monthly HOA dues:$41.67
About this home
Carriage Custom Home! Welcome to 135 Callaway Circle, a beautiful 3BR/2BA home in Hot Springs' desirable Glencairn neighborhood. With 2,088 sq ft on a .38-acre lot, this home features an open floor plan, elegant white brick and stone exterior, and a 3-car side-load garage. Inside, enjoy a chef’s kitchen with gas cooktop, double ovens, island, walk-in pantry, and breakfast nook. The spacious primary suite includes a spa-like bath and walk-in closet with direct laundry access. Recent upgrades include a 2023 architectural roof and gutters, plus energy-efficient features like a tankless water heater and in-ground sprinkler system. Relax on the covered patio in the fully fenced backyard lined with magnolia trees. Glencairn offers walking paths, ponds, and a welcoming entrance—plus no rentals allowed, preserving its peaceful charm. Don’t miss your chance to call this stunning home yours! Check on the POA website -- www.glencarin.vinteumneigbrs.com
Contact an agent
Home facts
- Year built:2019
- Listing ID #:25024348
- Added:103 day(s) ago
- Updated:October 01, 2025 at 11:14 PM
Rooms and interior
- Bedrooms:3
- Total bathrooms:2
- Full bathrooms:2
- Living area:2,088 sq. ft.
Heating and cooling
- Cooling:Central Cool-Electric
- Heating:Central Heat-Gas
Structure and exterior
- Roof:Architectural Shingle, Pitch
- Year built:2019
- Building area:2,088 sq. ft.
- Lot area:0.38 Acres
Schools
- High school:Lakeside
- Middle school:Lakeside
- Elementary school:Lakeside
Utilities
- Water:Water-Public
- Sewer:Sewer-Public
Finances and disclosures
- Price:$480,000
- Price per sq. ft.:$229.89
- Tax amount:$2,399 (2023)
New listings near 135 Callaway Circle
- New
 $425,000Active3 beds 2 baths1,880 sq. ft.
$425,000Active3 beds 2 baths1,880 sq. ft.400 D Bayshore Drive, Hot Springs, AR 71901
MLS# 152731Listed by: WHITE STONE REAL ESTATE - New
 $105,000Active3 beds 2 baths1,216 sq. ft.
$105,000Active3 beds 2 baths1,216 sq. ft.315 Buxton Loop, Hot Springs, AR 71913
MLS# 152732Listed by: KELLER WILLIAMS REALTY-HOT SPR - New
 $1,395,000Active5 beds 5 baths3,479 sq. ft.
$1,395,000Active5 beds 5 baths3,479 sq. ft.1113 Twin Points Road, Hot Springs, AR 71913
MLS# 25039423Listed by: CBRPM HOT SPRINGS - New
 $1,395,000Active5 beds 5 baths3,479 sq. ft.
$1,395,000Active5 beds 5 baths3,479 sq. ft.1113 Twin Points, Hot Springs, AR 71913
MLS# 152729Listed by: COLDWELL BANKER RPM GROUP-HOT SPRINGS - New
 $629,000Active4 beds 4 baths4,988 sq. ft.
$629,000Active4 beds 4 baths4,988 sq. ft.1194 Marion Anderson Road, Hot Springs, AR 71913
MLS# 25039372Listed by: TRADEMARK REAL ESTATE, INC. - New
 $249,900Active3 beds 2 baths1,675 sq. ft.
$249,900Active3 beds 2 baths1,675 sq. ft.217 Yorkshire, Hot Springs, AR 71901
MLS# 152717Listed by: SOUTHERN REALTY OF HOT SPRINGS - New
 $635,000Active3 beds 4 baths2,455 sq. ft.
$635,000Active3 beds 4 baths2,455 sq. ft.154D Villa Pointe Boulevard, Hot Springs, AR 71913
MLS# 25039292Listed by: TRADEMARK REAL ESTATE, INC. - New
 $435,000Active3 beds 3 baths2,112 sq. ft.
$435,000Active3 beds 3 baths2,112 sq. ft.1038 Marion Anderson Road, Hot Springs, AR 71913
MLS# 25039248Listed by: CHARLOTTE JOHN COMPANY (LITTLE ROCK) - New
 $293,000Active3 beds 2 baths1,918 sq. ft.
$293,000Active3 beds 2 baths1,918 sq. ft.121 Blue Moon Terrace, Hot Springs, AR 71913
MLS# 152715Listed by: KELLER WILLIAMS REALTY-HOT SPR - New
 $150,000Active9.34 Acres
$150,000Active9.34 Acres000 Winans, Hot Springs, AR 71901
MLS# 152714Listed by: CENTURY 21 PARKER & SCROGGINS REALTY DIAMONDHEAD
