135 Roundwood Drive, Hot Springs, AR 71901
Local realty services provided by:ERA TEAM Real Estate
135 Roundwood Drive,Hot Springs, AR 71901
$279,000
- 4 Beds
- 3 Baths
- 2,258 sq. ft.
- Single family
- Active
Listed by: sean edds
Office: cbrpm hot springs
MLS#:25006638
Source:AR_CARMLS
Price summary
- Price:$279,000
- Price per sq. ft.:$123.56
About this home
Modern Elegance Meets Smart Design — Your Dream Home Awaits Step into this stunning 4-bedroom, 3-bathroom home, an award-winning architectural gem built with durable 8-inch by 12-inch brick for timeless strength and style. Designed with today’s lifestyle in mind, the open-concept living and dining areas are flooded with natural light, creating an inviting space perfect for both entertaining and everyday comfort. Enjoy the luxury of two private en-suite bedrooms, offering convenience and privacy for family or guests. The thoughtfully designed in-law suite features its own bedroom, bathroom, and kitchen — ideal for multigenerational living or hosting long-term visitors. But that’s not all — included in the sale is a charming tiny home adjacent to the main house. Whether you envision it as a cozy guest retreat or a lucrative rental opportunity, this versatile space adds incredible value and flexibility. Don’t miss your chance to own a home that blends quality craftsmanship with modern functionality — schedule your tour today!
Contact an agent
Home facts
- Year built:1968
- Listing ID #:25006638
- Added:274 day(s) ago
- Updated:November 22, 2025 at 03:03 AM
Rooms and interior
- Bedrooms:4
- Total bathrooms:3
- Full bathrooms:3
- Living area:2,258 sq. ft.
Heating and cooling
- Cooling:Central Cool-Electric
- Heating:Central Heat-Gas
Structure and exterior
- Roof:Architectural Shingle
- Year built:1968
- Building area:2,258 sq. ft.
- Lot area:0.79 Acres
Schools
- High school:Lakeside
- Middle school:Lakeside
- Elementary school:Lakeside
Utilities
- Water:Water Heater-Gas, Water-Public, Well
- Sewer:Septic
Finances and disclosures
- Price:$279,000
- Price per sq. ft.:$123.56
- Tax amount:$1,240 (2024)
New listings near 135 Roundwood Drive
- New
 $164,900Active3 beds 2 baths1,694 sq. ft.
$164,900Active3 beds 2 baths1,694 sq. ft.Address Withheld By Seller, Hot Springs, AR 71901
MLS# 25046681Listed by: JORDAN REAL ESTATE - New
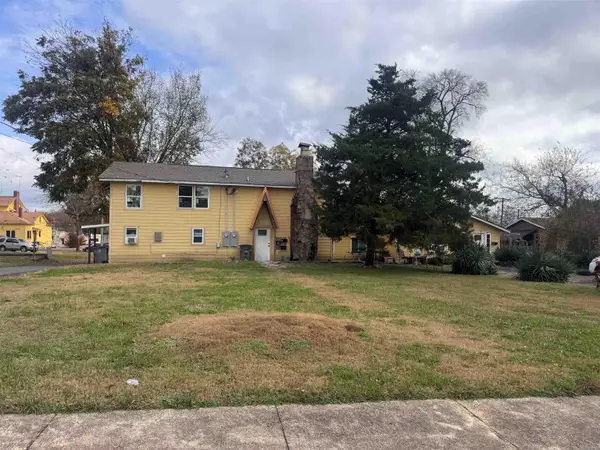 $270,000Active-- beds -- baths2,882 sq. ft.
$270,000Active-- beds -- baths2,882 sq. ft.509 Fifth, Hot Springs, AR 71913
MLS# 25046691Listed by: CENTURY 21 PARKER & SCROGGINS REALTY - HOT SPRINGS - New
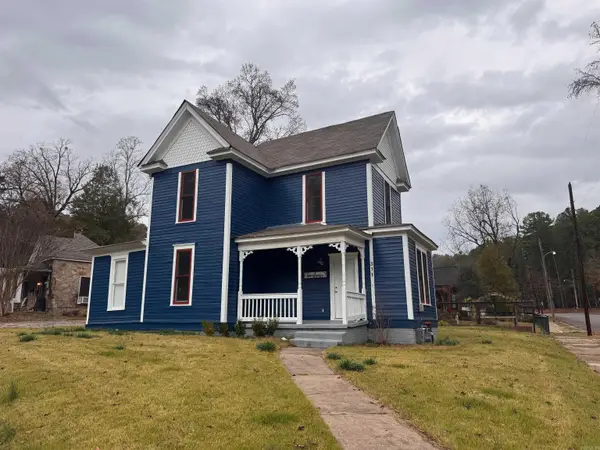 $245,000Active3 beds 2 baths1,176 sq. ft.
$245,000Active3 beds 2 baths1,176 sq. ft.311 Bower, Hot Springs, AR 71901
MLS# 25046665Listed by: CENTURY 21 PARKER & SCROGGINS REALTY - HOT SPRINGS - New
 $245,000Active-- beds -- baths1,881 sq. ft.
$245,000Active-- beds -- baths1,881 sq. ft.311 Bower, Hot Springs, AR 71901
MLS# 153366Listed by: CENTURY 21 PARKER & SCROGGINS HOT SPRINGS - New
 $535,000Active2 beds 2 baths1,620 sq. ft.
$535,000Active2 beds 2 baths1,620 sq. ft.451 Lakeland #E3, Hot Springs, AR 71913
MLS# 25046593Listed by: THE GOFF GROUP REAL ESTATE COMPANY - New
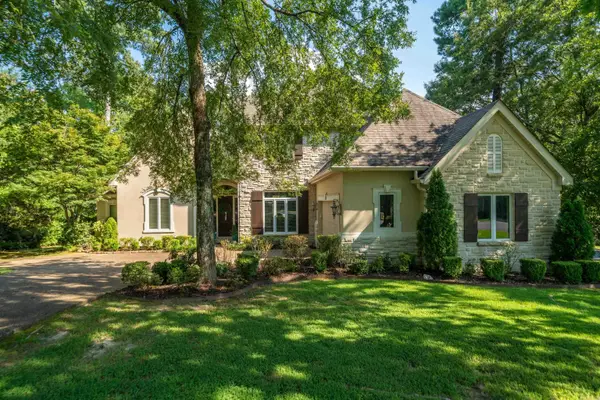 $750,000Active4 beds 4 baths3,546 sq. ft.
$750,000Active4 beds 4 baths3,546 sq. ft.175 Lotus Loop, Hot Springs, AR 71901
MLS# 25046596Listed by: THE GOFF GROUP REAL ESTATE COMPANY - New
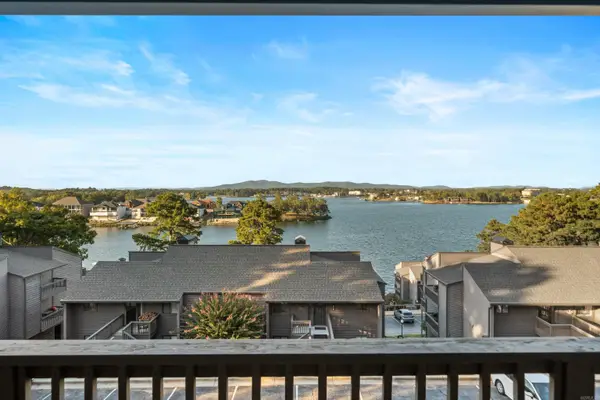 $375,000Active2 beds 2 baths1,344 sq. ft.
$375,000Active2 beds 2 baths1,344 sq. ft.200 Hamilton Oaks #T1, Hot Springs, AR 71913
MLS# 25046601Listed by: THE GOFF GROUP REAL ESTATE COMPANY - New
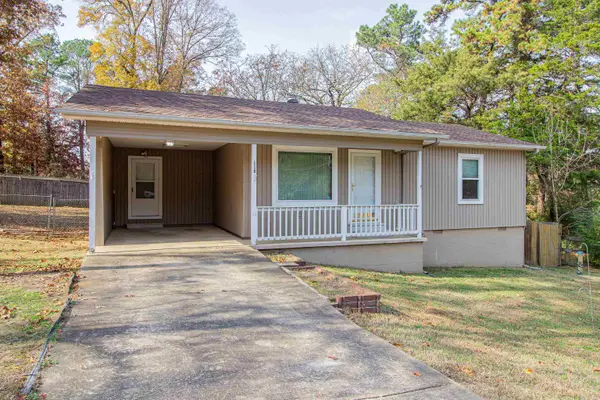 $169,000Active2 beds 1 baths912 sq. ft.
$169,000Active2 beds 1 baths912 sq. ft.118 Buttercup Ln Lane, Hot Springs, AR 71913
MLS# 25046621Listed by: LAKE HAMILTON REALTY, INC. - New
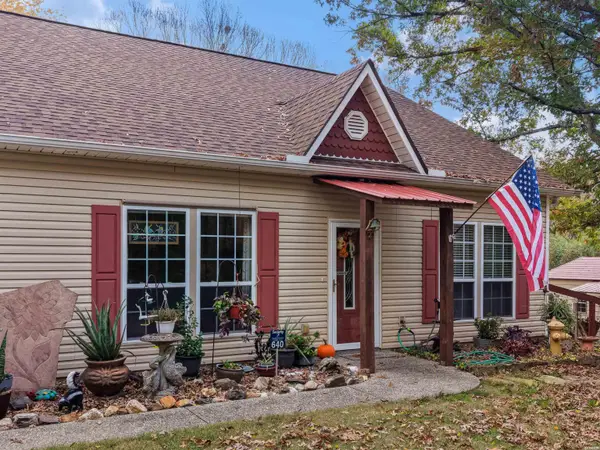 $215,000Active3 beds 2 baths1,520 sq. ft.
$215,000Active3 beds 2 baths1,520 sq. ft.640 Stover Street, Hot Springs, AR 71913
MLS# 153364Listed by: MCGRAW REALTORS - New
 $299,000Active2 beds 2 baths1,144 sq. ft.
$299,000Active2 beds 2 baths1,144 sq. ft.101 Clearwater #D, Hot Springs, AR 71901
MLS# 153362Listed by: THE GOFF GROUP REAL ESTATE
