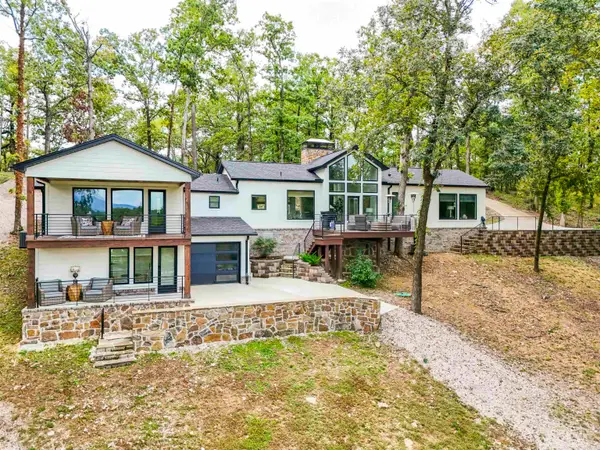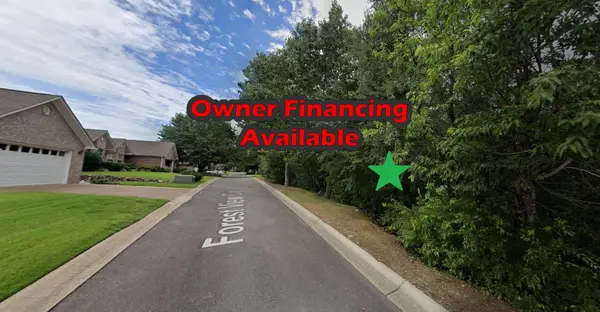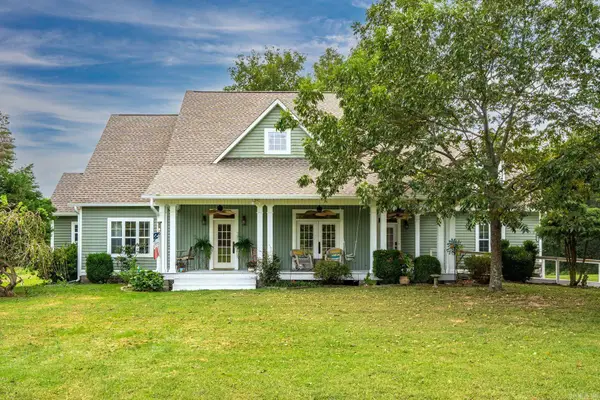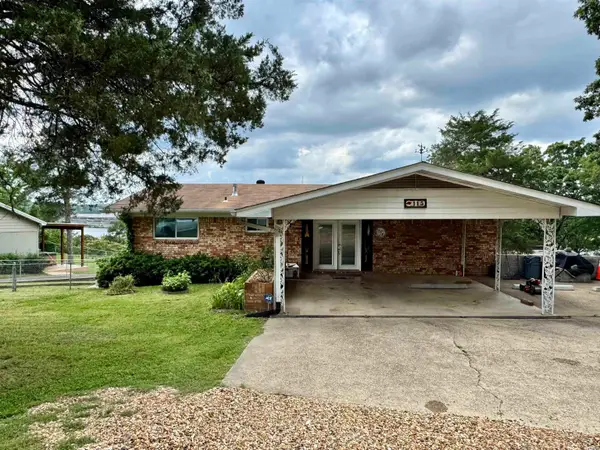138 Knollwood Heights Court, Hot Springs, AR 71913
Local realty services provided by:ERA TEAM Real Estate
138 Knollwood Heights Court,Hot Springs, AR 71913
$2,900,000
- 4 Beds
- 6 Baths
- 5,408 sq. ft.
- Single family
- Active
Listed by:philip cingolani
Office:collier & associates
MLS#:25037530
Source:AR_CARMLS
Price summary
- Price:$2,900,000
- Price per sq. ft.:$536.24
- Monthly HOA dues:$80
About this home
Enjoy stunning views from your new custom built home located on the main channel of Lake Hamilton. Located in a gated community on a private cul-de-sac, this home features 100 feet of lakefront with a seawall. The private 2 slip boat dock is equipped with two 7500 lb lifts. Inside you will find 10 ft ceilings on the entry level and 9 ft ceilings on the lower level with 3 step crown molding. You will love the hardwoods throughout with tile in the bathrooms and carpet in the closets for your comfort. Bedrooms have ensuite baths and walk in closets with custom built ins. There is a living area on both floors as well as nugget ice makers on each floor. The kitchen has 2 dishwashers and a large pantry. For added convenience you will find 2 offices, gym, safe room, gift wrap closet and plenty of large storage closets. The 3 car garage has a shop and an additional laundry room. The home includes a security camera system, surround sound inside and out, dehumidifier system, electric shades, built in grill/cooktop, 2 gas log fireplaces, 3 AC units and 2 tankless water heaters. The grounds are beautifully landscaped with a sprinkler system and iron fencing. This is luxury!
Contact an agent
Home facts
- Year built:2021
- Listing ID #:25037530
- Added:10 day(s) ago
- Updated:September 29, 2025 at 01:51 PM
Rooms and interior
- Bedrooms:4
- Total bathrooms:6
- Full bathrooms:4
- Half bathrooms:2
- Living area:5,408 sq. ft.
Heating and cooling
- Cooling:Central Cool-Electric
- Heating:Central Heat-Gas
Structure and exterior
- Roof:Architectural Shingle
- Year built:2021
- Building area:5,408 sq. ft.
- Lot area:0.55 Acres
Utilities
- Water:Water-Public
- Sewer:Sewer-Public
Finances and disclosures
- Price:$2,900,000
- Price per sq. ft.:$536.24
- Tax amount:$13,945 (2024)
New listings near 138 Knollwood Heights Court
- New
 $8,000Active0.22 Acres
$8,000Active0.22 AcresLot 18 Lance Circle, Hot Springs, AR 71901
MLS# 25038894Listed by: EPIQUE REALTY - New
 $180,000Active3 beds 2 baths1,608 sq. ft.
$180,000Active3 beds 2 baths1,608 sq. ft.23 Vaqueria Ln Lane, Hot Springs, AR 71909
MLS# 25038896Listed by: CENTURY 21 H.S.V. REALTY - New
 $480,000Active-- beds -- baths3,264 sq. ft.
$480,000Active-- beds -- baths3,264 sq. ft.105 & 109 Alcorn Street, Hot Springs, AR 71901
MLS# 25038848Listed by: EVERMARK REALTY GROUP, INC. - New
 $30,000Active0.16 Acres
$30,000Active0.16 Acres214 Bayles Street, Hot Springs, AR 71913
MLS# 152688Listed by: PARTNERS REALTY - New
 $1,150,000Active4 beds 3 baths2,375 sq. ft.
$1,150,000Active4 beds 3 baths2,375 sq. ft.173 Wilson Point, Hot Springs, AR 71913
MLS# 25038815Listed by: MCGRAW REALTORS - HS - New
 $12,500Active0.21 Acres
$12,500Active0.21 AcresLot 30 Forest View Circle, Hot Springs, Ar 71913
MLS# 37434363Listed by: PREMIER REALTY GROUP - New
 $675,000Active5 beds 5 baths4,206 sq. ft.
$675,000Active5 beds 5 baths4,206 sq. ft.4838 Malvern Road, Hot Springs, AR 71901
MLS# 25038808Listed by: CBRPM HOT SPRINGS - New
 $699,689Active4 beds 3 baths2,524 sq. ft.
$699,689Active4 beds 3 baths2,524 sq. ft.115 Ledgerock Road, Hot Springs, AR 71913
MLS# 152682Listed by: EVERMARK REALTY GROUP - New
 $315,000Active2 beds 3 baths1,284 sq. ft.
$315,000Active2 beds 3 baths1,284 sq. ft.651 Peninsula #25, Hot Springs, AR 71913
MLS# 25038796Listed by: CHARLOTTE JOHN COMPANY (LITTLE ROCK) - New
 $193,600Active19.36 Acres
$193,600Active19.36 AcresAddress Withheld By Seller, Hot Springs, AR 71901
MLS# 25038756Listed by: CRYE-LEIKE REALTORS
