- ERA
- Arkansas
- Hot Springs
- 140 Tanglewood Place
140 Tanglewood Place, Hot Springs, AR 71913
Local realty services provided by:ERA Doty Real Estate
140 Tanglewood Place,Hot Springs, AR 71913
$1,400,000
- 7 Beds
- 5 Baths
- 5,081 sq. ft.
- Single family
- Active
Listed by: wade stafford
Office: stafford realtors
MLS#:25032867
Source:AR_CARMLS
Price summary
- Price:$1,400,000
- Price per sq. ft.:$275.54
About this home
Waterfront Paradise on Lake Hamilton! Experience the ultimate in lakefront living in the sought-after Tanglewood Subdivision. This exceptional property offers two fully self-contained residences under one roof, giving you incredible flexibility — live in one and rent the other, host extended family, or enjoy it all as a spacious single-family retreat. The main level (2,770 sq ft) and lower level (2,310 sq ft) each feature a full kitchen, laundry, generous living and dining areas, a 792 sq ft covered porch, and a private entrance. With separate heat/air units and meters, you control comfort and efficiency for each space. Inside, you’ll find expansive lake views from large windows and glass doors, a main-level primary suite with an unbelievable walk-in closet, a dedicated office with water views, spa-like bathrooms with soaking tubs and custom walk-in showers, and a cozy wood-burning fireplace. Outside is your private Lake Hamilton playground — 150’ of prime waterfront, a 2-stall covered boat dock, oversized swim deck with easy lake access, a charming cabana, and a fully fenced park connected by a paved golf cart path. Two outbuildings and a 1,500 sq ft walk-up attic.
Contact an agent
Home facts
- Year built:2013
- Listing ID #:25032867
- Added:166 day(s) ago
- Updated:January 29, 2026 at 04:11 PM
Rooms and interior
- Bedrooms:7
- Total bathrooms:5
- Full bathrooms:3
- Half bathrooms:2
- Living area:5,081 sq. ft.
Heating and cooling
- Cooling:Central Cool-Electric
- Heating:Heat Pump
Structure and exterior
- Roof:Architectural Shingle
- Year built:2013
- Building area:5,081 sq. ft.
- Lot area:0.96 Acres
Utilities
- Water:Water-Public
- Sewer:Sewer-Public
Finances and disclosures
- Price:$1,400,000
- Price per sq. ft.:$275.54
- Tax amount:$4,756
New listings near 140 Tanglewood Place
- New
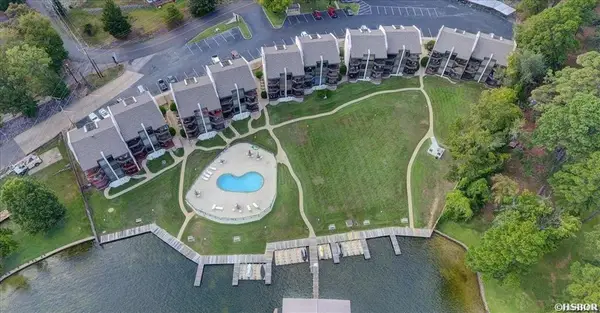 $235,000Active1 beds 1 baths600 sq. ft.
$235,000Active1 beds 1 baths600 sq. ft.270 Lake Hamilton Drive, Hot Springs, AR 71913
MLS# 153976Listed by: MCGRAW REALTORS - New
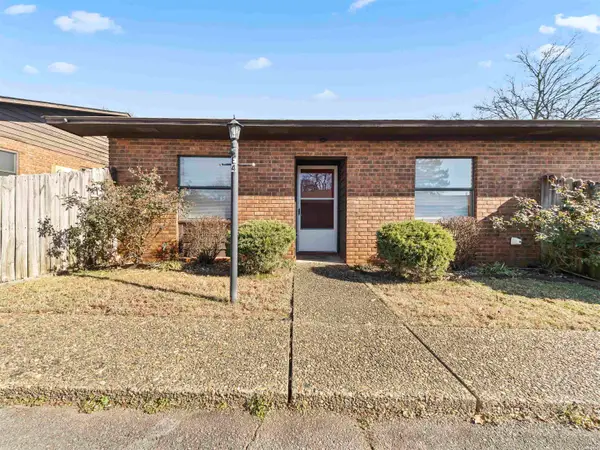 $139,900Active2 beds 2 baths1,160 sq. ft.
$139,900Active2 beds 2 baths1,160 sq. ft.301 Hammond Drive #E-4, Hot Springs, AR 71913
MLS# 153977Listed by: MCGRAW REALTORS - New
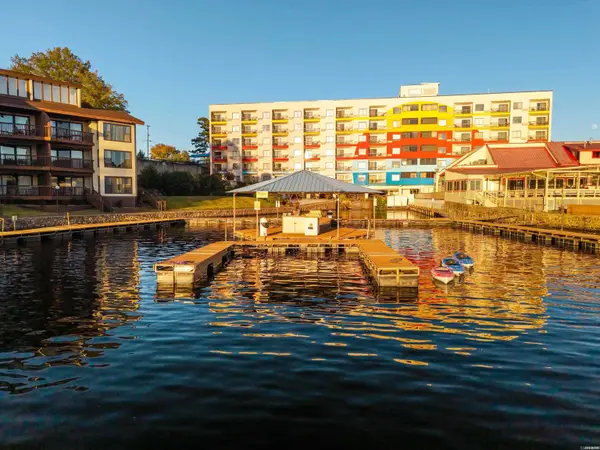 $252,000Active2 beds 2 baths1,456 sq. ft.
$252,000Active2 beds 2 baths1,456 sq. ft.151 Peters Point #V-10, Hot Springs, AR 71913
MLS# 153979Listed by: LPT REALTY - New
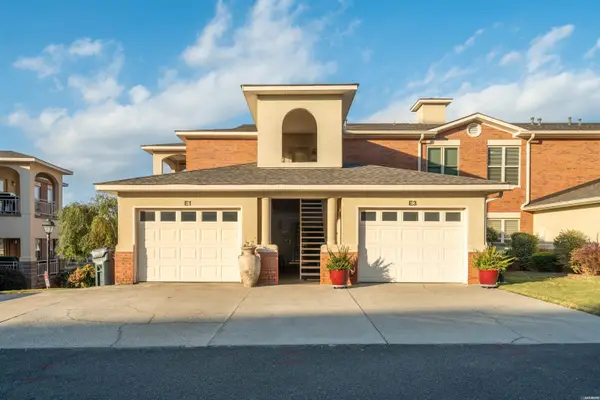 $415,000Active2 beds 2 baths1,720 sq. ft.
$415,000Active2 beds 2 baths1,720 sq. ft.518 Amity #E1, Hot Springs, AR 71913
MLS# 153980Listed by: LPT REALTY - New
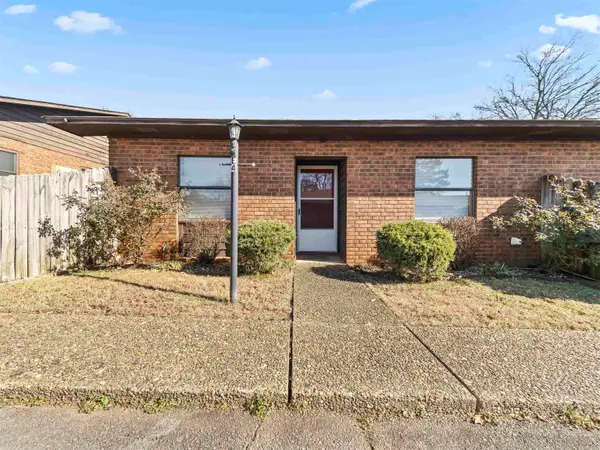 $139,900Active2 beds 2 baths1,160 sq. ft.
$139,900Active2 beds 2 baths1,160 sq. ft.301 Hammond Drive #E4, Hot Springs, AR 71913
MLS# 26004026Listed by: MCGRAW REALTORS - HS - New
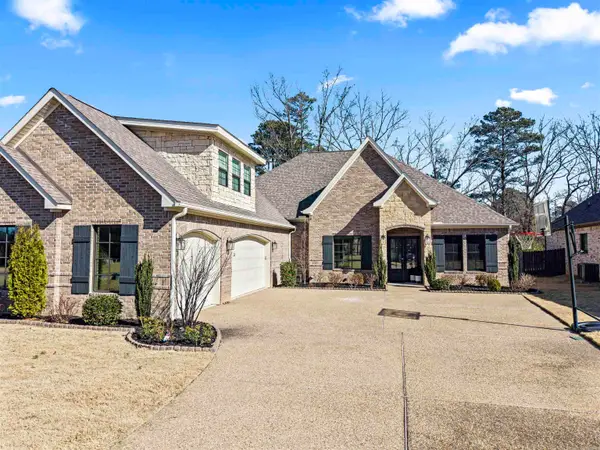 $729,900Active5 beds 4 baths3,340 sq. ft.
$729,900Active5 beds 4 baths3,340 sq. ft.243 Arlington Park Drive, Hot Springs, AR 71901
MLS# 26004029Listed by: MCGRAW REALTORS - HS 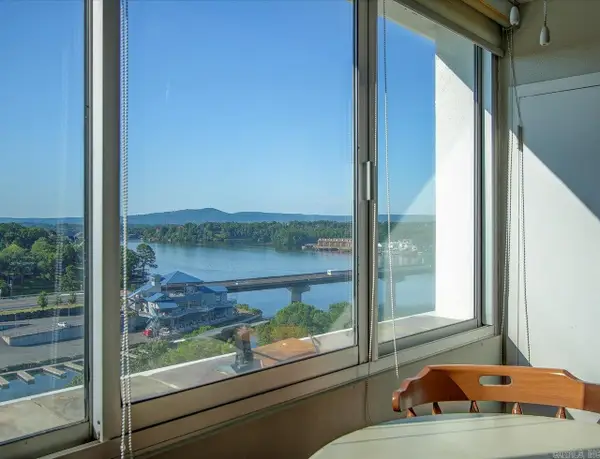 $164,000Active1 beds 1 baths722 sq. ft.
$164,000Active1 beds 1 baths722 sq. ft.740 Weston Rd #B-804, Hot Springs, AR 71913
MLS# 25016012Listed by: KELLER WILLIAMS REALTY HOT SPRINGS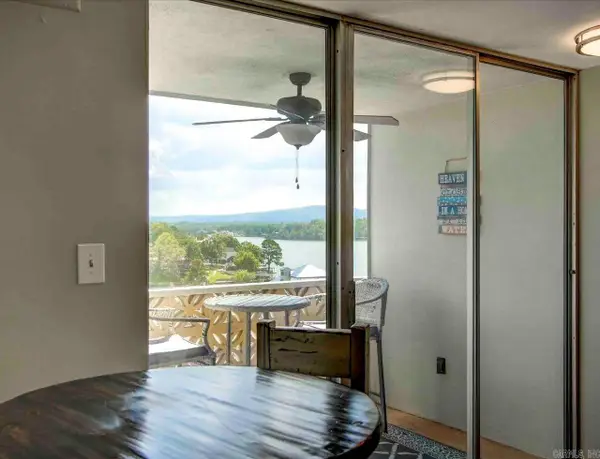 $175,000Active1 beds 1 baths668 sq. ft.
$175,000Active1 beds 1 baths668 sq. ft.740 Weston Rd #A-706, Hot Springs, AR 71913
MLS# 25023844Listed by: KELLER WILLIAMS REALTY HOT SPRINGS- New
 $479,000Active4 beds 3 baths3,531 sq. ft.
$479,000Active4 beds 3 baths3,531 sq. ft.308 Bellaire, Hot Springs, AR 71901
MLS# 26003973Listed by: THE GOFF GROUP REAL ESTATE COMPANY - New
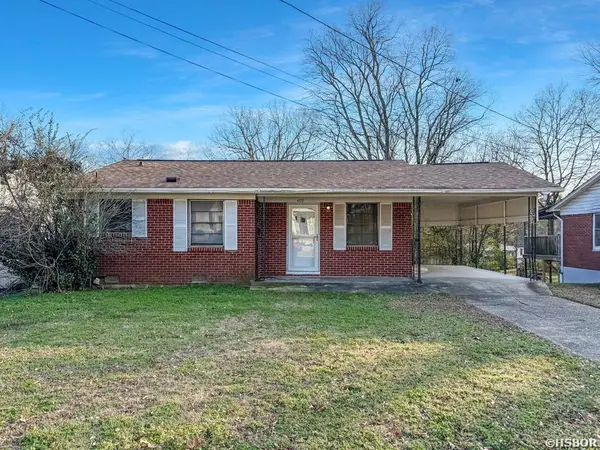 $155,000Active3 beds 1 baths1,156 sq. ft.
$155,000Active3 beds 1 baths1,156 sq. ft.409 Henderson Street, Hot Springs, AR 71913
MLS# 153969Listed by: HOT SPRINGS 1ST CHOICE REALTY

