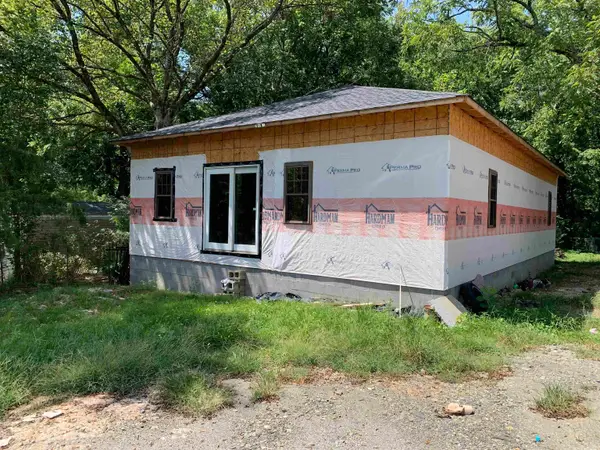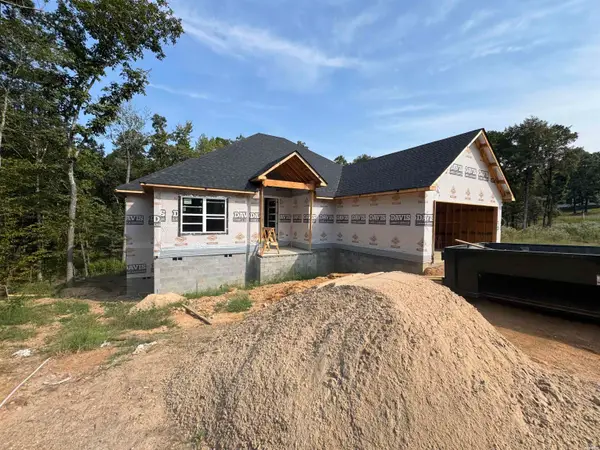143 Earls Point, Hot Springs, AR 71913
Local realty services provided by:ERA Doty Real Estate
143 Earls Point,Hot Springs, AR 71913
$1,490,000
- 4 Beds
- 4 Baths
- 2,966 sq. ft.
- Single family
- Active
Listed by:amy allen
Office:century 21 parker & scroggins realty - sheridan
MLS#:25025604
Source:AR_CARMLS
Price summary
- Price:$1,490,000
- Price per sq. ft.:$502.36
About this home
Lakefront Luxury on Lake Hamilton! This exquisite 4 Bed, 4 Bath home offers exceptional lakefront living. The gourmet kitchen features granite countertops, a built-in ice maker, and an expansive walk-in pantry. The living room boast beautiful built-ins with a combined wet bar, and a striking gas log fireplace. Enjoy the convenience of two master suites, each with generous walk-in closets. One master includes a jetted garden tub with a breathtaking lake view, while the second offers an additional washer and dryer hookup. The office space features custom built-ins, providing a versatile foundation to personalize the area to your specific needs. Throughout the home you'll find elegant planation shutters and crown molding. The exterior is a true oasis, showcasing meticulous landscaping, panoramic lake views, a swim dock, and a double boat slip with lifts. One for a party barge and one for a ski boat. Additional amenities include a sprinkler system, whole-home generator, and ample extra parking. Call to schedule your private showing today!
Contact an agent
Home facts
- Year built:1997
- Listing ID #:25025604
- Added:89 day(s) ago
- Updated:September 26, 2025 at 02:34 PM
Rooms and interior
- Bedrooms:4
- Total bathrooms:4
- Full bathrooms:4
- Living area:2,966 sq. ft.
Heating and cooling
- Cooling:Central Cool-Electric
- Heating:Central Heat-Electric
Structure and exterior
- Roof:Architectural Shingle
- Year built:1997
- Building area:2,966 sq. ft.
- Lot area:0.26 Acres
Utilities
- Water:Water Heater-Electric, Water Heater-Gas, Water-Public
- Sewer:Sewer-Public
Finances and disclosures
- Price:$1,490,000
- Price per sq. ft.:$502.36
- Tax amount:$6,751
New listings near 143 Earls Point
- New
 $230,000Active3 beds 2 baths1,593 sq. ft.
$230,000Active3 beds 2 baths1,593 sq. ft.323 Lakeshore Drive, Hot Springs, AR 71913
MLS# 25038636Listed by: HOME DESIGN AND REALTY L.L.C. - New
 $289,000Active3 beds 2 baths1,773 sq. ft.
$289,000Active3 beds 2 baths1,773 sq. ft.112 Apache Street, Hot Springs, AR 71901
MLS# 152664Listed by: RIX REALTY - ADVANTAGE TEAM REALTORS - New
 $134,900Active2 beds 1 baths962 sq. ft.
$134,900Active2 beds 1 baths962 sq. ft.115 Edwards Place, Hot Springs, AR 71913
MLS# 152663Listed by: RIX REALTY - ADVANTAGE TEAM REALTORS - New
 $40,000Active-- beds -- baths
$40,000Active-- beds -- baths104 Idaho Place, Hot Springs, AR 71901
MLS# 25038625Listed by: COMPASS GROUP REAL ESTATE - New
 $650,000Active3 beds 2 baths1,798 sq. ft.
$650,000Active3 beds 2 baths1,798 sq. ft.120 Silverwood Terrace, Hot Springs, AR 71913
MLS# 25038619Listed by: HOT SPRINGS REALTY - New
 $20,000Active0.46 Acres
$20,000Active0.46 Acres140 E Villena Drive, Hot Springs, AR 71909
MLS# 25038596Listed by: BIG RED REALTY - New
 $67,500Active3 beds 2 baths1,588 sq. ft.
$67,500Active3 beds 2 baths1,588 sq. ft.152 Henderson Street, Hot Springs, AR 71913
MLS# 152658Listed by: MCGRAW REALTORS - New
 $172,500Active3 beds 2 baths1,694 sq. ft.
$172,500Active3 beds 2 baths1,694 sq. ft.210 Harrell Street, Hot Springs, AR 71901
MLS# 25038516Listed by: ACTION REALTY - New
 $388,500Active3 beds 2 baths2,023 sq. ft.
$388,500Active3 beds 2 baths2,023 sq. ft.347 Diamondhead Drive, Hot Springs, AR 71913
MLS# 152656Listed by: KELLER WILLIAMS REALTY-HOT SPR - New
 $1,140,000Active3 beds 4 baths2,926 sq. ft.
$1,140,000Active3 beds 4 baths2,926 sq. ft.208 Southshore Drive, Hot Springs, AR 71913
MLS# 152652Listed by: MCGRAW REALTORS
