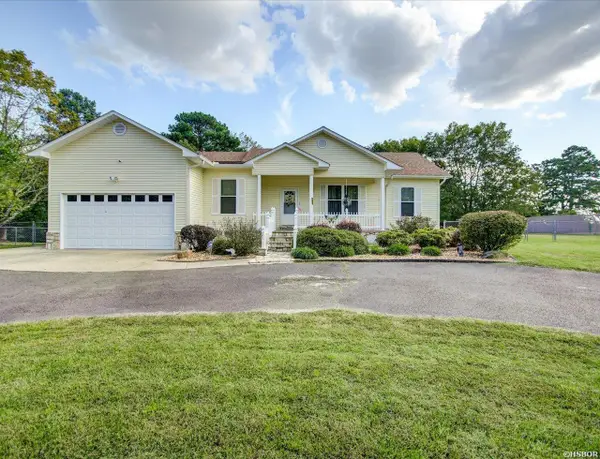145 Gardens Gate Dr, Hot Springs, AR 71913
Local realty services provided by:ERA TEAM Real Estate
145 Gardens Gate Dr,Hot Springs, AR 71913
$514,900
- 3 Beds
- 2 Baths
- 2,787 sq. ft.
- Single family
- Active
Listed by:shelly mcdonald
Office:hot springs 1st choice realty
MLS#:25029652
Source:AR_CARMLS
Price summary
- Price:$514,900
- Price per sq. ft.:$184.75
About this home
**Welcome to this stunning home nestled in a gated community within the sought-after LSSD!** This beautifully designed property situated on a corner lot features an open floor plan with granite counters, tray ceilings, and a formal dining room perfect for entertaining. The kitchen and living room flow seamlessly together, highlighted by a cozy gas fireplace and a custom entertainment center. Enjoy your mornings in the screened sun porch or entertain with ease at the wet bar. The spacious primary suite offers a true retreat, complete with double vanities, a walk-in closet, tiled shower, and a luxurious jetted tub. Upstairs, you’ll find a versatile bonus room—ideal for a 4th bedroom, home office, gym, or playroom. A large double garage with epoxy floors and added storage round out this gorgeous home, ready for a new owner. The gated community offers hiking/biking trails, community pool and not one but 2 fishing lakes for hours of peaceful relaxation! Don’t miss the opportunity to own this exceptional home in one of the area’s most desirable neighborhoods! Welcome to Red Oak Ridge...and Welcome Home!
Contact an agent
Home facts
- Year built:2004
- Listing ID #:25029652
- Added:70 day(s) ago
- Updated:October 05, 2025 at 02:31 PM
Rooms and interior
- Bedrooms:3
- Total bathrooms:2
- Full bathrooms:2
- Living area:2,787 sq. ft.
Heating and cooling
- Cooling:Central Cool-Electric
- Heating:Central Heat-Gas
Structure and exterior
- Roof:Architectural Shingle
- Year built:2004
- Building area:2,787 sq. ft.
- Lot area:0.25 Acres
Finances and disclosures
- Price:$514,900
- Price per sq. ft.:$184.75
- Tax amount:$3,144 (2024)
New listings near 145 Gardens Gate Dr
- New
 $199,999Active0.38 Acres
$199,999Active0.38 Acres110 Joker Place, Hot Springs, AR 71913
MLS# 25039945Listed by: BAILEY & COMPANY REAL ESTATE - New
 $374,900Active3 beds 3 baths2,315 sq. ft.
$374,900Active3 beds 3 baths2,315 sq. ft.140 Scenic Ridge Road, Hot Springs, AR 71901
MLS# 25039934Listed by: CENTURY 21 PARKER & SCROGGINS REALTY - BENTON - New
 $275,000Active3 beds 2 baths1,764 sq. ft.
$275,000Active3 beds 2 baths1,764 sq. ft.231 Hollywood Avenue, Hot Springs, AR 71901
MLS# 152781Listed by: TRADEMARK REAL ESTATE, INC. - New
 $459,900Active4 beds 3 baths2,156 sq. ft.
$459,900Active4 beds 3 baths2,156 sq. ft.235 Hardwood Hills, Hot Springs, AR 71901
MLS# 25039910Listed by: RE/MAX ELITE SALINE COUNTY - New
 $299,900Active3 beds 2 baths1,613 sq. ft.
$299,900Active3 beds 2 baths1,613 sq. ft.118 Gray Circle, Hot Springs, AR 71913
MLS# 152779Listed by: LAX REALTY & VACATION RENTALS - New
 $320,000Active4 beds 2 baths1,859 sq. ft.
$320,000Active4 beds 2 baths1,859 sq. ft.105 Chisholm, Hot Springs, AR 71913
MLS# 152777Listed by: SB REALTY & PROPERTY MANAGEMENT - New
 $554,000Active3 beds 3 baths2,466 sq. ft.
$554,000Active3 beds 3 baths2,466 sq. ft.148 Krause Lane, Hot Springs, AR 71913
MLS# 152778Listed by: EXP REALTY - New
 $35,000Active0.36 Acres
$35,000Active0.36 Acres000 Plum Hollow Boulevard, Hot Springs, AR 71913
MLS# 25039878Listed by: CENTURY 21 PARKER & SCROGGINS REALTY - HOT SPRINGS - New
 $359,900Active3 beds 2 baths1,800 sq. ft.
$359,900Active3 beds 2 baths1,800 sq. ft.200 Hamilton Oaks K-2 Drive, Hot Springs, AR 71913
MLS# 25039872Listed by: WHITE STONE REAL ESTATE - New
 $35,000Active34 Acres
$35,000Active34 Acres000 Pebble Beach Drive, Hot Springs, AR 71913
MLS# 25039867Listed by: CENTURY 21 PARKER & SCROGGINS REALTY - HOT SPRINGS
