1482 Fox Pass Cutoff, Hot Springs, AR 71901
Local realty services provided by:ERA Doty Real Estate
1482 Fox Pass Cutoff,Hot Springs, AR 71901
$225,000
- 3 Beds
- 2 Baths
- 1,709 sq. ft.
- Single family
- Active
Listed by: amy brown
Office: mcgraw realtors - hs
MLS#:25045950
Source:AR_CARMLS
Price summary
- Price:$225,000
- Price per sq. ft.:$131.66
About this home
Welcome to your own private retreat on 1.67 acres! This charming 3-bedroom home features an additional bonus room perfect for a home office, playroom, or guest space. The open-concept kitchen and living room floor plan creates a warm, inviting atmosphere—ideal for everyday living and entertaining. Step outside and enjoy true country comfort with a walk-out above-ground pool, relaxing hot tub, and a cozy outdoor fire pit perfect for stargazing nights. The property also includes a greenhouse for gardening enthusiasts and a storage shed for all your tools, equipment, or hobby needs. Conveniently located just minutes from the bypass, five minutes from the Village and Walmart, and a short drive to downtown Hot Springs, this home offers the perfect balance of peaceful privacy and easy access to everything you need. Whether you’re looking for quiet living or a place to gather with friends and family, this property delivers space, comfort, and relaxing outdoor living
Contact an agent
Home facts
- Year built:1962
- Listing ID #:25045950
- Added:45 day(s) ago
- Updated:January 02, 2026 at 03:39 PM
Rooms and interior
- Bedrooms:3
- Total bathrooms:2
- Full bathrooms:2
- Living area:1,709 sq. ft.
Heating and cooling
- Cooling:Central Cool-Electric
- Heating:Central Heat-Gas
Structure and exterior
- Roof:Metal
- Year built:1962
- Building area:1,709 sq. ft.
- Lot area:1.67 Acres
Utilities
- Water:Water Heater-Electric, Water-Public, Well
Finances and disclosures
- Price:$225,000
- Price per sq. ft.:$131.66
- Tax amount:$709 (2025)
New listings near 1482 Fox Pass Cutoff
- New
 $305,000Active3 beds 2 baths1,542 sq. ft.
$305,000Active3 beds 2 baths1,542 sq. ft.197 Catherine Heights Road #B, Hot Springs, AR 71901
MLS# 153679Listed by: WHITE STONE REAL ESTATE - New
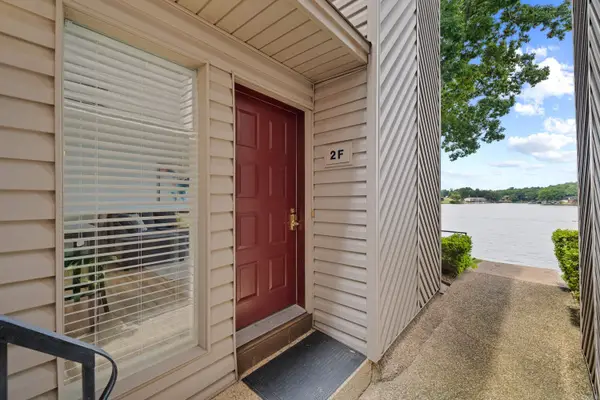 $350,000Active2 beds 2 baths1,065 sq. ft.
$350,000Active2 beds 2 baths1,065 sq. ft.1319 Airport Road #2F, Hot Springs, AR 71913
MLS# 26000106Listed by: CENTURY 21 PARKER & SCROGGINS REALTY - HOT SPRINGS - New
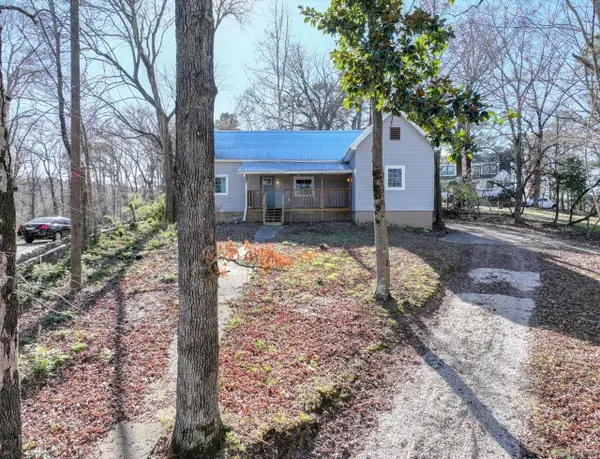 $140,000Active2 beds 1 baths868 sq. ft.
$140,000Active2 beds 1 baths868 sq. ft.175 Crest St, Hot Springs, AR 71901
MLS# 26000045Listed by: MEYERS REALTY COMPANY - New
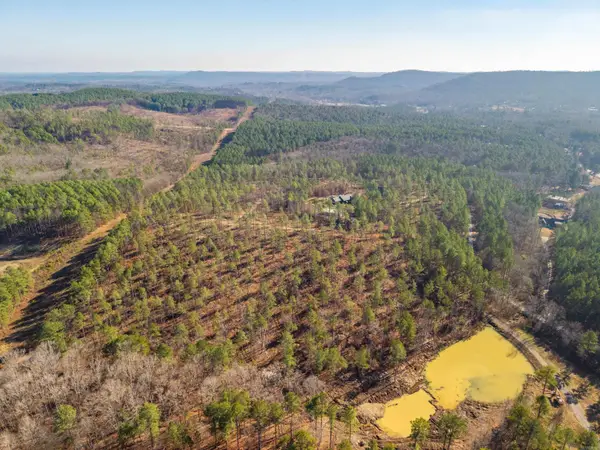 $104,273Active6.17 Acres
$104,273Active6.17 Acres280 Lot A 6.17 Acres Brookhill Ranch Road, Hot Springs, AR 71909
MLS# 25050346Listed by: CENTURY 21 PARKER & SCROGGINS REALTY - BRYANT - New
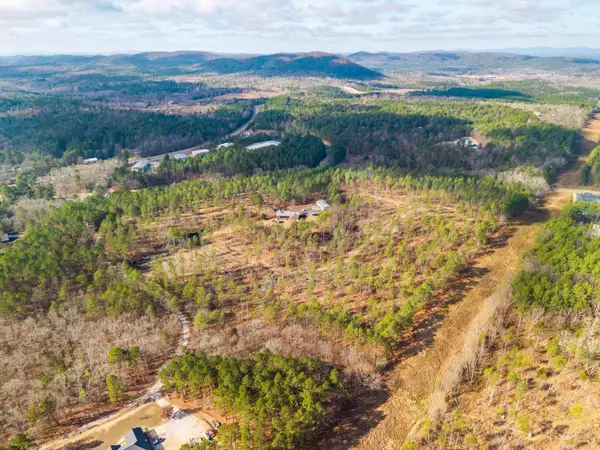 $155,225Active8.87 Acres
$155,225Active8.87 Acres280 Lot B 8.87 Acres Brookhill Ranch Road, Hot Springs, AR 71909
MLS# 25050348Listed by: CENTURY 21 PARKER & SCROGGINS REALTY - BRYANT - New
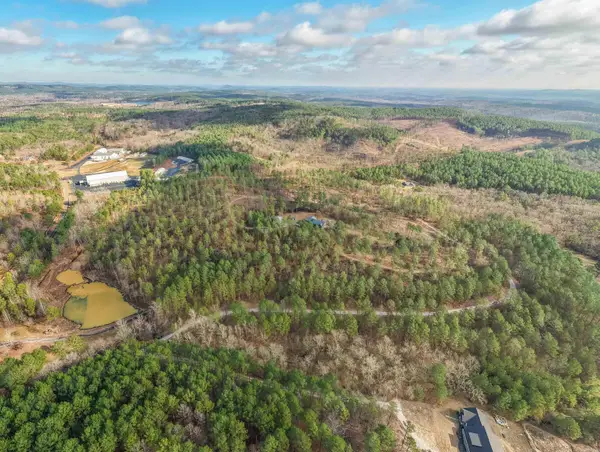 $109,850Active6.5 Acres
$109,850Active6.5 Acres280 Lot C 6.5 Acres Brookhill Ranch Road, Hot Springs, AR 71909
MLS# 25050349Listed by: CENTURY 21 PARKER & SCROGGINS REALTY - BRYANT - New
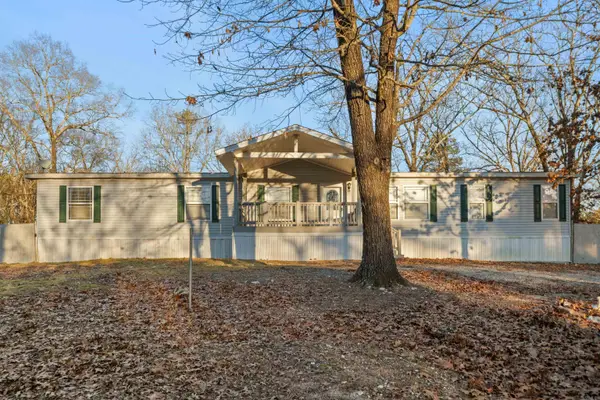 $275,000Active4 beds 3 baths2,280 sq. ft.
$275,000Active4 beds 3 baths2,280 sq. ft.166 Loyd Lane, Hot Springs, AR 71913
MLS# 25050315Listed by: MCGRAW REALTORS - BENTON - New
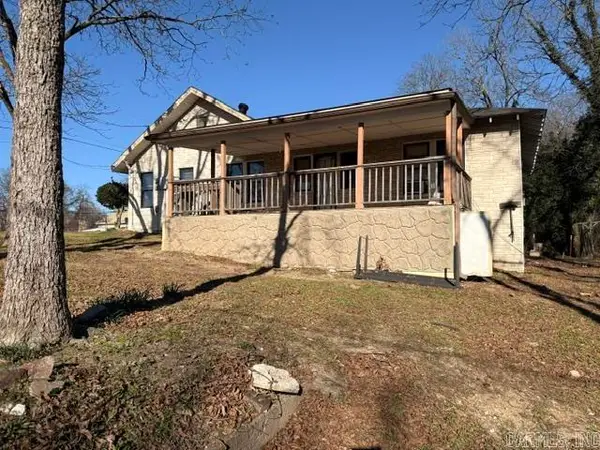 $77,000Active3 beds 2 baths1,472 sq. ft.
$77,000Active3 beds 2 baths1,472 sq. ft.127 Blake Street, Hot Springs, AR 71901
MLS# 25050288Listed by: CRYE-LEIKE REALTORS - New
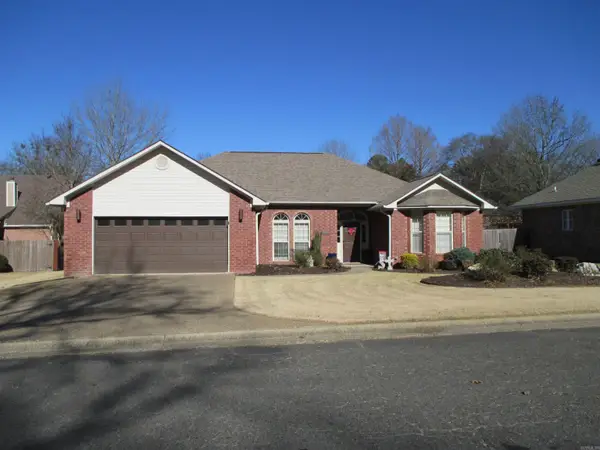 $320,000Active3 beds 2 baths1,781 sq. ft.
$320,000Active3 beds 2 baths1,781 sq. ft.205 St. Charles Circle, Hot Springs, AR 71901
MLS# 25050267Listed by: TRADEMARK REAL ESTATE, INC. - New
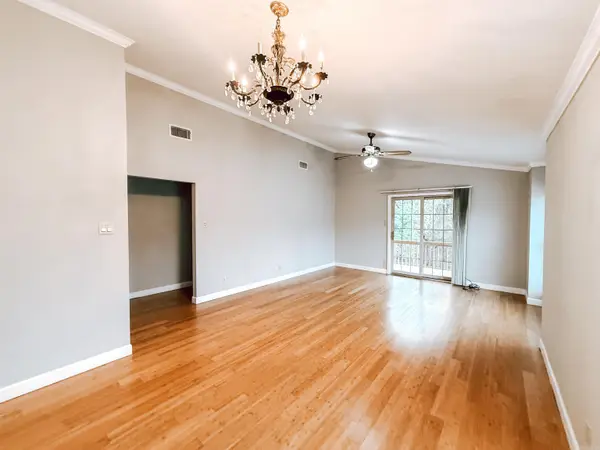 $125,000Active2 beds 1 baths1,045 sq. ft.
$125,000Active2 beds 1 baths1,045 sq. ft.140 Cooper Street, Hot Springs, AR 71913
MLS# 25050268Listed by: WHITE STONE REAL ESTATE
