150 Cardinal Court, Hot Springs, AR 71913
Local realty services provided by:ERA TEAM Real Estate
150 Cardinal Court,Hot Springs, AR 71913
$2,299,000
- 4 Beds
- 5 Baths
- 4,800 sq. ft.
- Single family
- Active
Listed by: lain rodgers
Office: trademark real estate, inc.
MLS#:24008313
Source:AR_CARMLS
Price summary
- Price:$2,299,000
- Price per sq. ft.:$478.96
About this home
This home checks all the boxes: New Construction on Lake Hamilton, Deep Water and Expansive views, Highly Desired 7 South location and a Stunning Home with the appointments you are looking for. Beautiful wood ceilings and beams add charm to this open floorplan home that welcomes your family and guests. Large granite island in the chef’s kitchen, with custom cabinets throughout. Three fireplaces add to the warmth and coziness of this lakeside retreat. The primary bedroom features a vaulted wood ceiling, fireplace, and private coffee bar. Custom His and Her closets with plenty of storage and built ins. The primary ensuite has a luxurious Roman Double Shower and his and hers vanities and a soaking tub. All bedrooms in the home are ensuite. The outdoor living area is covered and has a fantastic outdoor kitchen. This home has a boat dock . POA is currently being formed, no financial or dues amount have been established but developer had indicated it should be like Blue Herron POA.
Contact an agent
Home facts
- Year built:2024
- Listing ID #:24008313
- Added:703 day(s) ago
- Updated:February 14, 2026 at 03:22 PM
Rooms and interior
- Bedrooms:4
- Total bathrooms:5
- Full bathrooms:4
- Half bathrooms:1
- Living area:4,800 sq. ft.
Heating and cooling
- Cooling:Central Cool-Electric
- Heating:Central Heat-Electric
Structure and exterior
- Roof:Architectural Shingle
- Year built:2024
- Building area:4,800 sq. ft.
- Lot area:0.6 Acres
Schools
- High school:Lakeside
- Middle school:Lakeside
- Elementary school:Lakeside
Utilities
- Water:Water Heater-Electric, Water-Public
- Sewer:Sewer-Public
Finances and disclosures
- Price:$2,299,000
- Price per sq. ft.:$478.96
- Tax amount:$1,000
New listings near 150 Cardinal Court
- New
 $485,000Active3 beds 4 baths3,384 sq. ft.
$485,000Active3 beds 4 baths3,384 sq. ft.319 Whispering Hills Street, Hot Springs, AR 71901
MLS# 26005749Listed by: MCGRAW REALTORS - HS - New
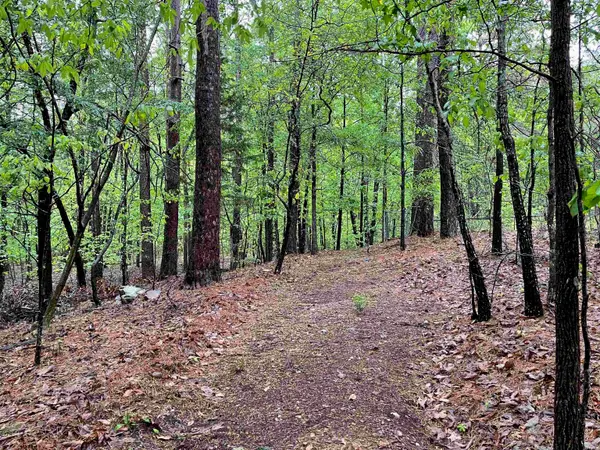 $375,000Active30 Acres
$375,000Active30 AcresTBD Rector Heights Heights, Hot Springs, AR 71913
MLS# 154127Listed by: KELLER WILLIAMS REALTY-HOT SPR - New
 $275,000Active3 beds 2 baths1,683 sq. ft.
$275,000Active3 beds 2 baths1,683 sq. ft.600 Pakis Street, Hot Springs, AR 71913
MLS# 26005736Listed by: TRADEMARK REAL ESTATE, INC. - New
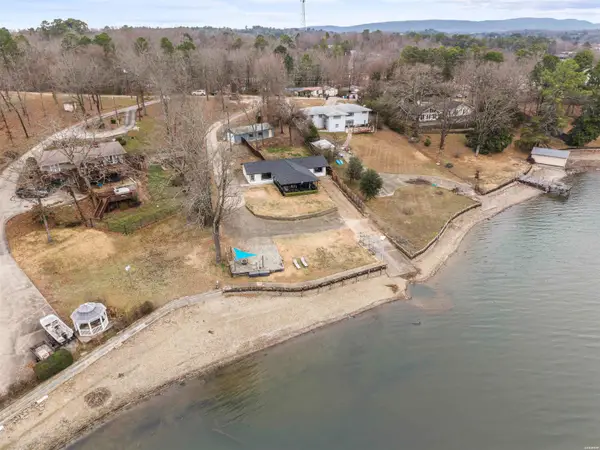 $675,000Active4 beds 2 baths1,800 sq. ft.
$675,000Active4 beds 2 baths1,800 sq. ft.133 Woodstock Drive, Hot Springs, AR 71913
MLS# 154126Listed by: MCGRAW REALTORS - New
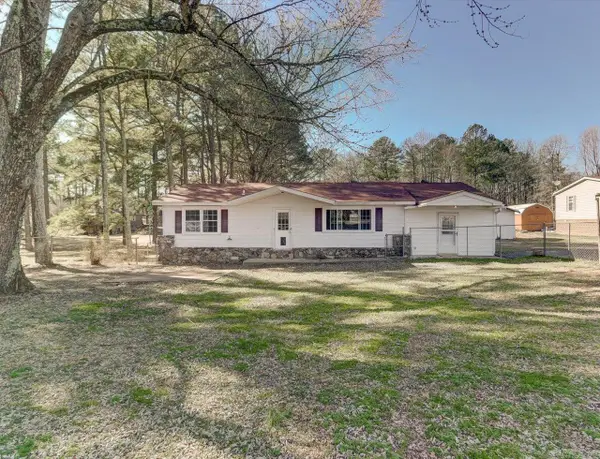 $158,000Active4 beds 2 baths2,098 sq. ft.
$158,000Active4 beds 2 baths2,098 sq. ft.Address Withheld By Seller, Hot Springs, AR 71913
MLS# 26005706Listed by: EXP REALTY - New
 $75,000Active2.06 Acres
$75,000Active2.06 Acresxxx Whispering Hills Street, Hot Springs, AR 71901
MLS# 154120Listed by: MCGRAW REALTORS - New
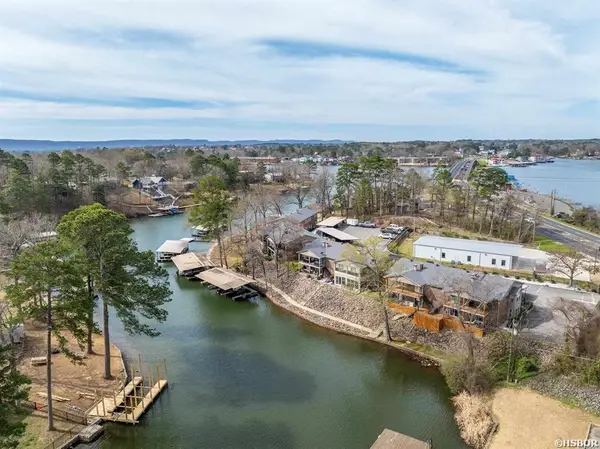 $359,900Active2 beds 2 baths1,407 sq. ft.
$359,900Active2 beds 2 baths1,407 sq. ft.1201 Airport, Hot Springs, AR 71913
MLS# 154123Listed by: D H REALTY CO - New
 $355,000Active4 beds 3 baths2,871 sq. ft.
$355,000Active4 beds 3 baths2,871 sq. ft.111 Hillsdale Terrace, Hot Springs, AR 71901
MLS# 154124Listed by: MCGRAW REALTORS - New
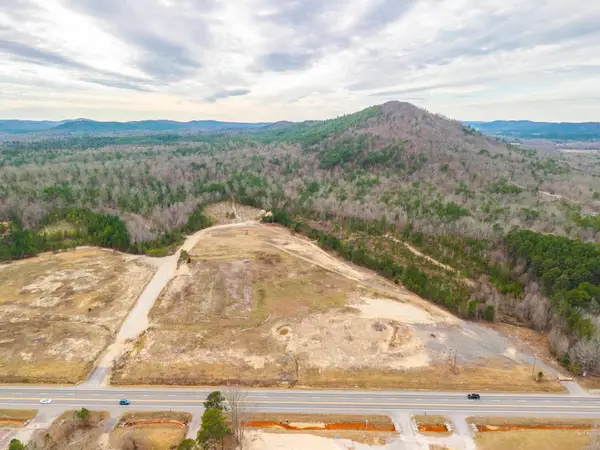 $2,000,000Active199.07 Acres
$2,000,000Active199.07 Acres3061 N Hwy 7, Hot Springs, AR 71909
MLS# 26005650Listed by: HOT SPRINGS 1ST CHOICE REALTY - New
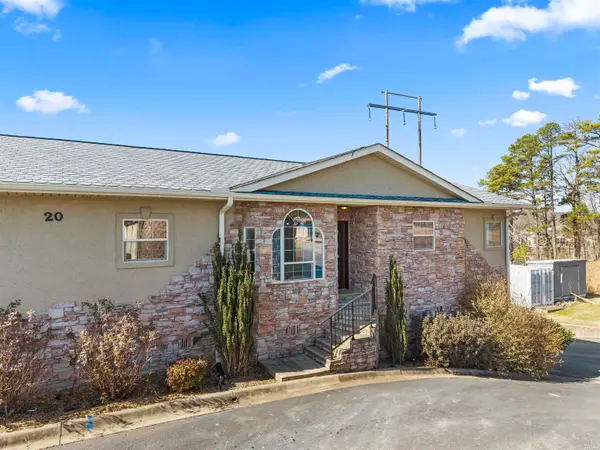 $499,000Active3 beds 3 baths2,542 sq. ft.
$499,000Active3 beds 3 baths2,542 sq. ft.620 Grand Point Drive #20-A, Hot Springs, AR 71901
MLS# 154115Listed by: MCGRAW REALTORS

