156 Waterfront Drive, Hot Springs, AR 71913
Local realty services provided by:ERA TEAM Real Estate
156 Waterfront Drive,Hot Springs, AR 71913
$600,000
- 3 Beds
- 4 Baths
- 2,202 sq. ft.
- Single family
- Active
Listed by: karen thornton
Office: michele phillips & co. realtors
MLS#:25039908
Source:AR_CARMLS
Price summary
- Price:$600,000
- Price per sq. ft.:$272.48
- Monthly HOA dues:$114
About this home
The view will take your breath away. Entering the front door, you will see a wall of windows overlooking Lake Catherine. The open floor plan is beautiful featuring a stack stone fireplace and oversized granite island. The cook will be impressed by the stainless-steel appliances which include a Bosch 800 series 30" built-in smart wall oven with European convection, Bosch Benchmark series speed wall oven with convection which also functions as a microwave, Bosch 800 series 36" telescopic downdraft system stove vent, & a double set of Samsung upright freezers that can be changed to a refrigerator with the touch of a button. There is also a laundry, coffee bar, panty, & a dog wash sink. The primary bedroom has a custom closet and luxurious en-suite. The en-suite has double vanities, tub, & 3 jets/shower heads on separate valves for a full surround experience or as desired. Upstairs is a 2nd bedroom with en-suite and walk-in closet. There is a separate apartment with 1 bedroom, 1 bathroom, kitchen and living area. The best part will be enjoying time on the large covered porch (trex decking) relaxing looking at the lake and watching amazing sunsets. You really won't believe the view.
Contact an agent
Home facts
- Year built:2024
- Listing ID #:25039908
- Added:462 day(s) ago
- Updated:January 02, 2026 at 03:39 PM
Rooms and interior
- Bedrooms:3
- Total bathrooms:4
- Full bathrooms:3
- Half bathrooms:1
- Living area:2,202 sq. ft.
Heating and cooling
- Cooling:Central Cool-Electric
- Heating:Central Heat-Electric
Structure and exterior
- Roof:Metal
- Year built:2024
- Building area:2,202 sq. ft.
- Lot area:2.06 Acres
Utilities
- Water:Water-Public
Finances and disclosures
- Price:$600,000
- Price per sq. ft.:$272.48
- Tax amount:$100
New listings near 156 Waterfront Drive
- New
 $305,000Active3 beds 2 baths1,542 sq. ft.
$305,000Active3 beds 2 baths1,542 sq. ft.197 Catherine Heights Road #B, Hot Springs, AR 71901
MLS# 153679Listed by: WHITE STONE REAL ESTATE - New
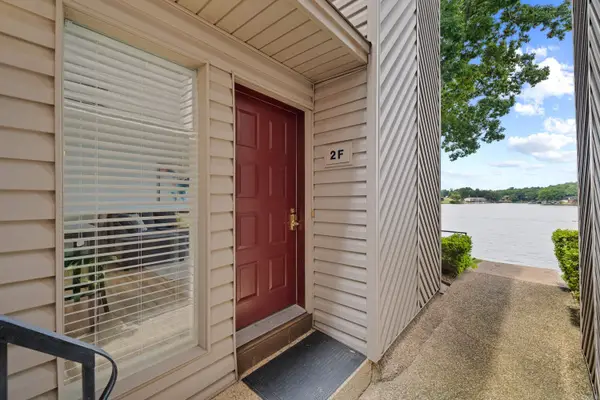 $350,000Active2 beds 2 baths1,065 sq. ft.
$350,000Active2 beds 2 baths1,065 sq. ft.1319 Airport Road #2F, Hot Springs, AR 71913
MLS# 26000106Listed by: CENTURY 21 PARKER & SCROGGINS REALTY - HOT SPRINGS - New
 $140,000Active2 beds 1 baths868 sq. ft.
$140,000Active2 beds 1 baths868 sq. ft.175 Crest, Hot Springs, AR 71901
MLS# 153677Listed by: MEYERS REALTY - New
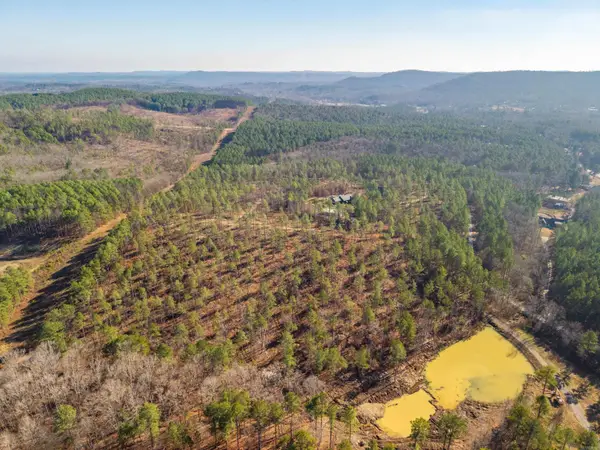 $104,273Active6.17 Acres
$104,273Active6.17 Acres280 Lot A 6.17 Acres Brookhill Ranch Road, Hot Springs, AR 71909
MLS# 25050346Listed by: CENTURY 21 PARKER & SCROGGINS REALTY - BRYANT - New
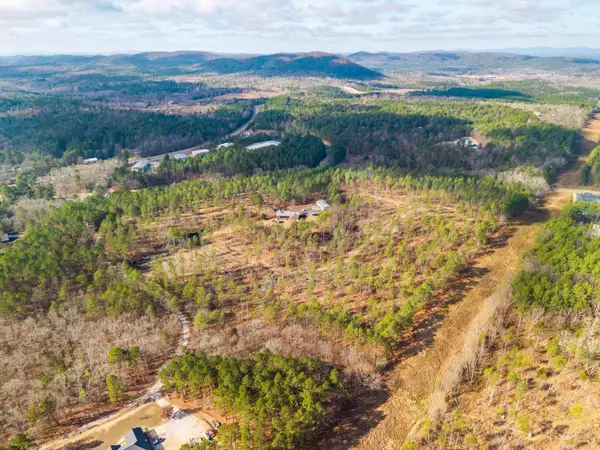 $155,225Active8.87 Acres
$155,225Active8.87 Acres280 Lot B 8.87 Acres Brookhill Ranch Road, Hot Springs, AR 71909
MLS# 25050348Listed by: CENTURY 21 PARKER & SCROGGINS REALTY - BRYANT - New
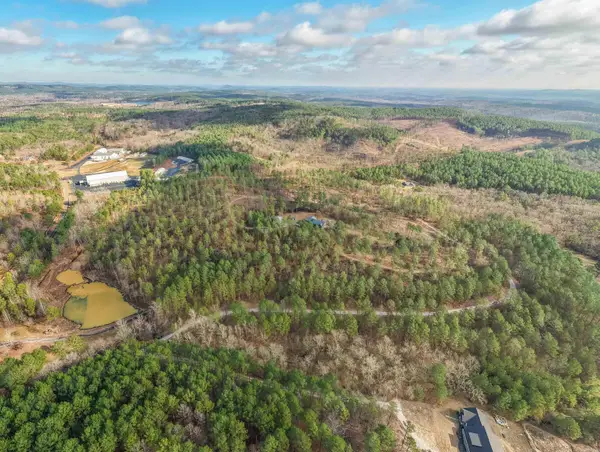 $109,850Active6.5 Acres
$109,850Active6.5 Acres280 Lot C 6.5 Acres Brookhill Ranch Road, Hot Springs, AR 71909
MLS# 25050349Listed by: CENTURY 21 PARKER & SCROGGINS REALTY - BRYANT - New
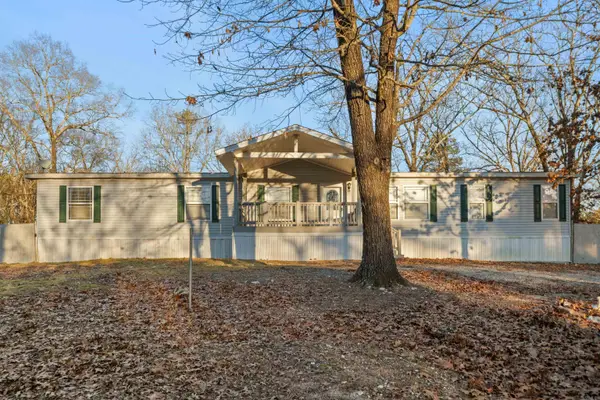 $275,000Active4 beds 3 baths2,280 sq. ft.
$275,000Active4 beds 3 baths2,280 sq. ft.166 Loyd Lane, Hot Springs, AR 71913
MLS# 25050315Listed by: MCGRAW REALTORS - BENTON - New
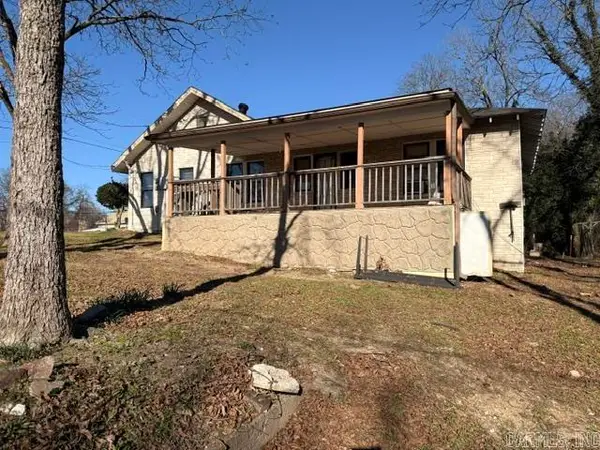 $77,000Active3 beds 2 baths1,472 sq. ft.
$77,000Active3 beds 2 baths1,472 sq. ft.127 Blake Street, Hot Springs, AR 71901
MLS# 25050288Listed by: CRYE-LEIKE REALTORS - New
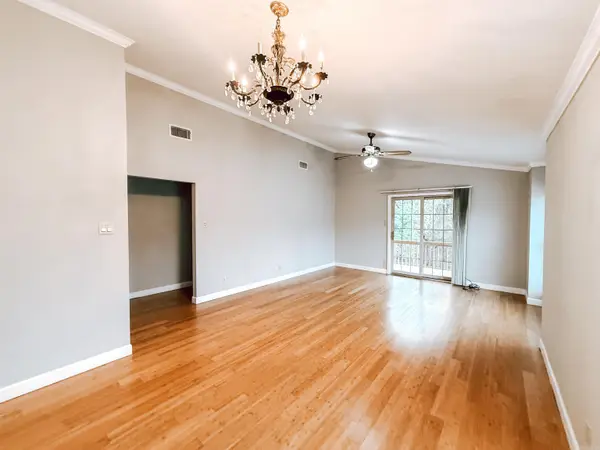 $125,000Active2 beds 1 baths1,045 sq. ft.
$125,000Active2 beds 1 baths1,045 sq. ft.140 Cooper Street, Hot Springs, AR 71913
MLS# 25050268Listed by: WHITE STONE REAL ESTATE - New
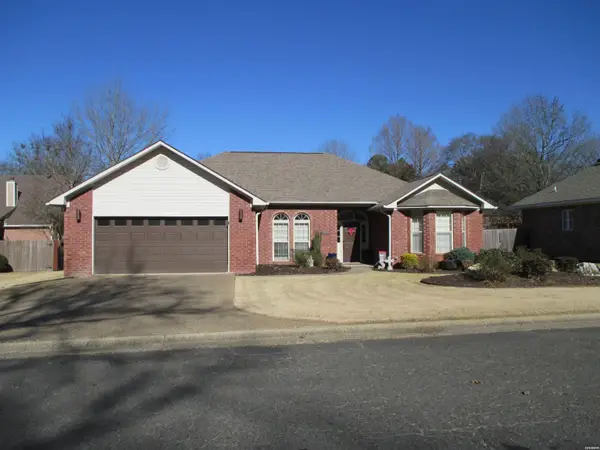 $320,000Active3 beds 2 baths1,781 sq. ft.
$320,000Active3 beds 2 baths1,781 sq. ft.205 St Charles Circle, Hot Springs, AR 71901
MLS# 153670Listed by: TRADEMARK REAL ESTATE, INC.
