156 Wildcat Estates, Hot Springs, AR 71913
Local realty services provided by:ERA Doty Real Estate
156 Wildcat Estates,Hot Springs, AR 71913
$300,000
- - Beds
- - Baths
- 1,450 sq. ft.
- Multi-family
- Active
Listed by:amber white
Office:white stone real estate
MLS#:25034608
Source:AR_CARMLS
Price summary
- Price:$300,000
- Price per sq. ft.:$206.9
About this home
Tucked away in the Ouachita Mountains on the North side of Hot Springs, you'll find this serene property on nearly 5 acres of land. Offering loads of rustic charm and maximum versatility, this property offers Two dwellings: The main 2BR/1BA log cabin (812 sq ft) features traditional log siding, tongue-and-groove ceilings, warm wood floors, and stainless steel appliances. The separate studio-style cottage (638 sq ft) has been thoughtfully renovated with a full kitchen now added, new tile floors, fresh paint, some new windows, a new water heater, and a mini-split system added in the upstairs loft. Outdoor amenities include Two large storage buildings, a spacious carport, and beautiful natural surroundings with a spring-fed creek and a pond. Offering privacy and tranquility, yet only 3.5 miles to downtown Hot Springs and just minutes from Cedar Glades Park, this one-of-a-kind property is ideal for nature lovers, families, or those seeking income-producing potential. Currently an active Short-Term-Rental.
Contact an agent
Home facts
- Year built:1948
- Listing ID #:25034608
- Added:1 day(s) ago
- Updated:August 28, 2025 at 11:06 PM
Rooms and interior
- Living area:1,450 sq. ft.
Heating and cooling
- Cooling:Central Cool-Electric
- Heating:Central Heat-Electric
Structure and exterior
- Roof:Architectural Shingle
- Year built:1948
- Building area:1,450 sq. ft.
- Lot area:5.25 Acres
Finances and disclosures
- Price:$300,000
- Price per sq. ft.:$206.9
- Tax amount:$1,156
New listings near 156 Wildcat Estates
- New
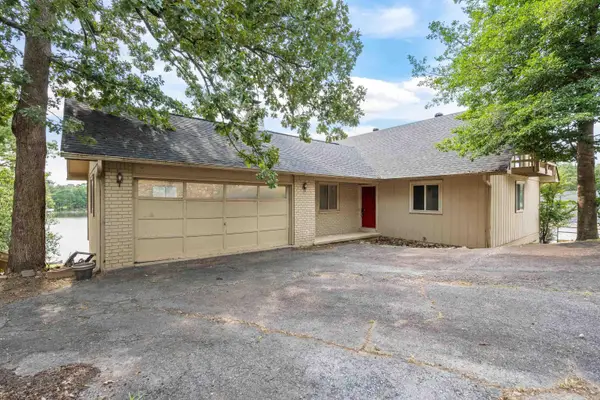 $440,000Active3 beds 3 baths1,892 sq. ft.
$440,000Active3 beds 3 baths1,892 sq. ft.108 Silverwood Terrace, Hot Springs, AR 71913
MLS# 25034836Listed by: MICHELE PHILLIPS & CO. REALTORS - New
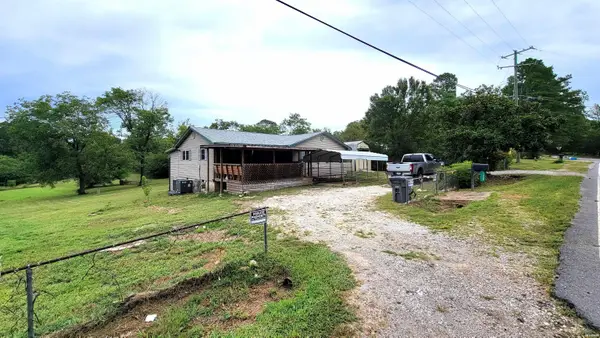 $189,900Active3 beds 2 baths1,348 sq. ft.
$189,900Active3 beds 2 baths1,348 sq. ft.1255 Shady Grove, Hot Springs, AR 71901
MLS# 152350Listed by: RAINBOW REALTY INC - New
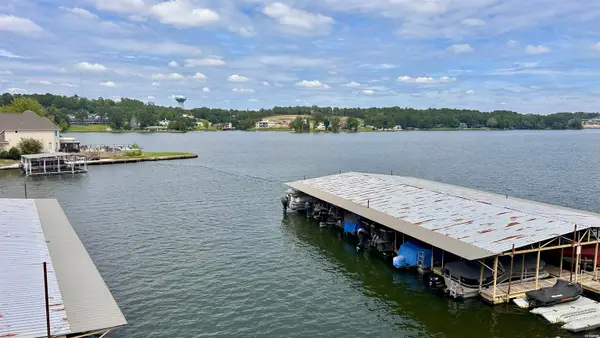 $375,000Active2 beds 2 baths1,141 sq. ft.
$375,000Active2 beds 2 baths1,141 sq. ft.152 Mimosa Point #D7, Hot Springs, AR 71913
MLS# 152351Listed by: PARTNERS REALTY - New
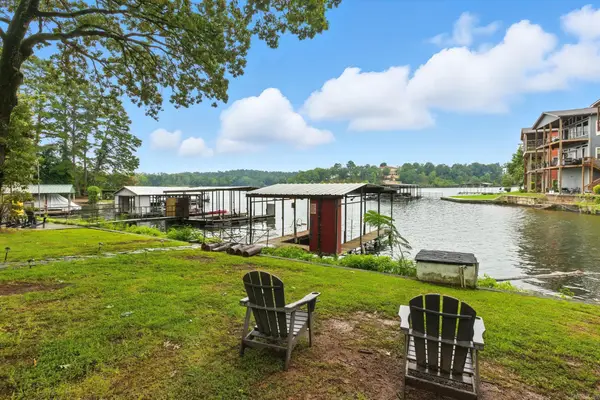 $635,000Active4 beds 3 baths2,143 sq. ft.
$635,000Active4 beds 3 baths2,143 sq. ft.114 Haggard Loop, Hot Springs, AR 71913
MLS# 25034808Listed by: IREALTY ARKANSAS - BENTON - New
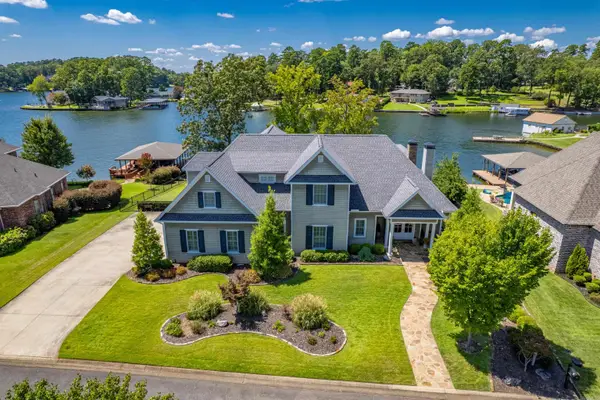 $1,875,000Active4 beds 6 baths4,012 sq. ft.
$1,875,000Active4 beds 6 baths4,012 sq. ft.Address Withheld By Seller, Hot Springs, AR 71913
MLS# 25034819Listed by: CRYE-LEIKE REALTORS - New
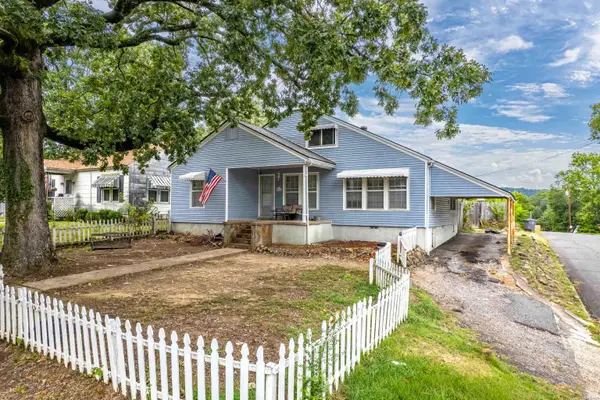 $219,900Active3 beds 2 baths2,029 sq. ft.
$219,900Active3 beds 2 baths2,029 sq. ft.402 Crestwood, Hot Springs, AR 71913
MLS# 152349Listed by: ELEVATE REALTY GROUP - New
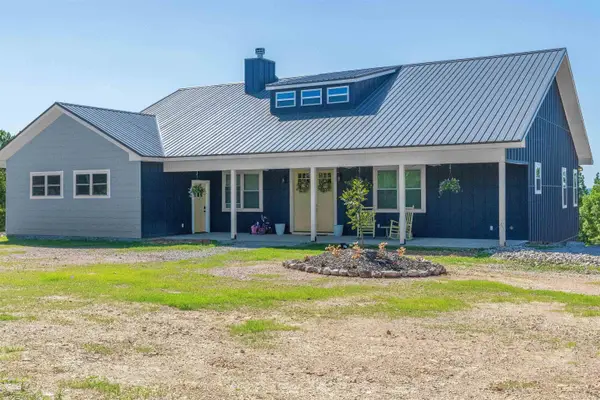 $650,000Active4 beds 3 baths4,200 sq. ft.
$650,000Active4 beds 3 baths4,200 sq. ft.279 Low Peak Road, Hot Springs, AR 71909
MLS# 25034767Listed by: SOUTHERN REALTY OF HOT SPRINGS, INC. - New
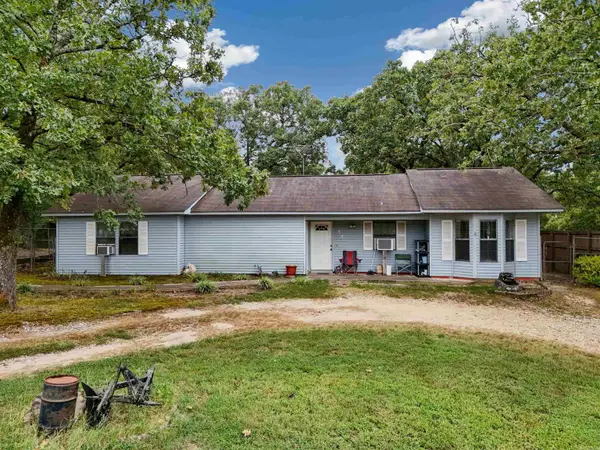 $179,000Active3 beds 2 baths1,677 sq. ft.
$179,000Active3 beds 2 baths1,677 sq. ft.131 Sparkle Terrace, Hot Springs, AR 71913
MLS# 25034756Listed by: MVP REAL ESTATE - New
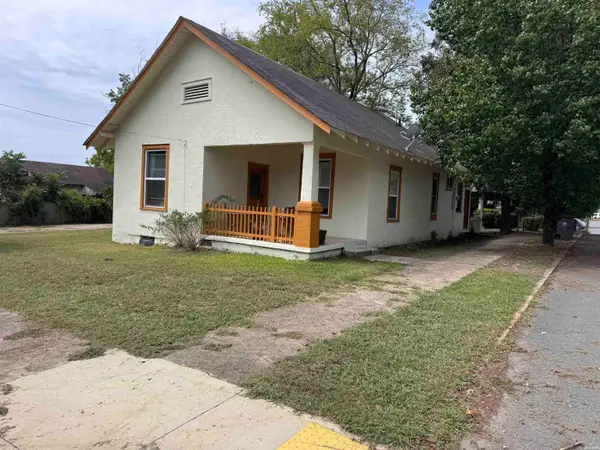 $199,000Active3 beds 2 baths1,060 sq. ft.
$199,000Active3 beds 2 baths1,060 sq. ft.400 Sixth Street, Hot Springs, AR 71913
MLS# 152348Listed by: PARTNERS REALTY - New
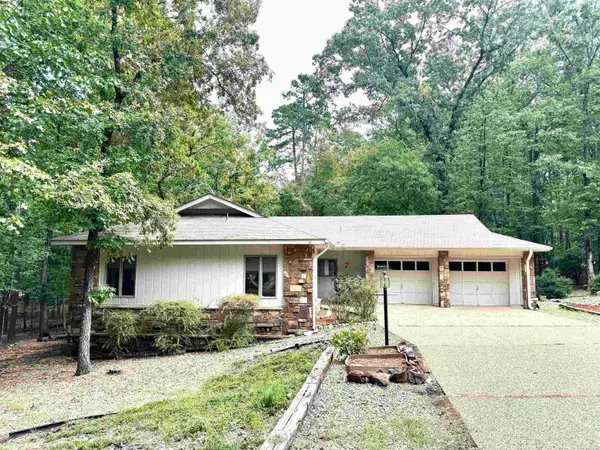 $262,000Active3 beds 2 baths1,748 sq. ft.
$262,000Active3 beds 2 baths1,748 sq. ft.7 Camarzana Lane, Hot Springs, AR 71909
MLS# 152346Listed by: THE GOFF GROUP REAL ESTATE
