160 Cougar Terrace, Hot Springs, AR 71913
Local realty services provided by:ERA TEAM Real Estate
160 Cougar Terrace,Hot Springs, AR 71913
$2,550,000
- 4 Beds
- 6 Baths
- 6,008 sq. ft.
- Single family
- Active
Listed by: shari bales
Office: crye-leike realtors
MLS#:25035417
Source:AR_CARMLS
Price summary
- Price:$2,550,000
- Price per sq. ft.:$424.43
About this home
Welcome to your dream home retreat on beautiful Lake Hamilton where luxury and comfort come together in all the best ways. With 6008 square feet, this beauty offers 4 spacious bedrooms, 5.5 baths, and a bonus room that is perfect for a theater, music room or even a 5th bedroom. Step inside and you'll find soaring ceilings, crystal chandeliers, a cozy fireplace, floor to ceiling windows, iconic columns, magnificent kitchen with ice maker, wine fridge, massive double sized fridge freezer combination, all creating the perfect open space for entertaining or relaxing as you take in the unmatched views of Lake Hamilton and the mountains surrounding Hot Springs. As you step outside to the sparkling pool to prepare food in the outdoor kitchen, your guests can further enjoy the easy walk down to your 2 stall covered boat slips for a getaway across Lake Hamilton. Conveniently located close to restaurants, shopping and all the conveniences of town, yet tucked away from all the hustle and bustle, this home has it all when it comes to enjoying lake living. Come partake in your destiny on the water in historic Hot Springs, AR, the Spa City, home of America's first National Park.
Contact an agent
Home facts
- Year built:2007
- Listing ID #:25035417
- Added:120 day(s) ago
- Updated:January 02, 2026 at 03:39 PM
Rooms and interior
- Bedrooms:4
- Total bathrooms:6
- Full bathrooms:5
- Half bathrooms:1
- Living area:6,008 sq. ft.
Heating and cooling
- Cooling:Attic Fan, Central Cool-Electric
Structure and exterior
- Roof:Architectural Shingle
- Year built:2007
- Building area:6,008 sq. ft.
- Lot area:1.22 Acres
Utilities
- Water:Water-Public
- Sewer:Sewer-Public
Finances and disclosures
- Price:$2,550,000
- Price per sq. ft.:$424.43
- Tax amount:$10,978 (2024)
New listings near 160 Cougar Terrace
- New
 $305,000Active3 beds 2 baths1,542 sq. ft.
$305,000Active3 beds 2 baths1,542 sq. ft.197 Catherine Heights Road #B, Hot Springs, AR 71901
MLS# 153679Listed by: WHITE STONE REAL ESTATE - New
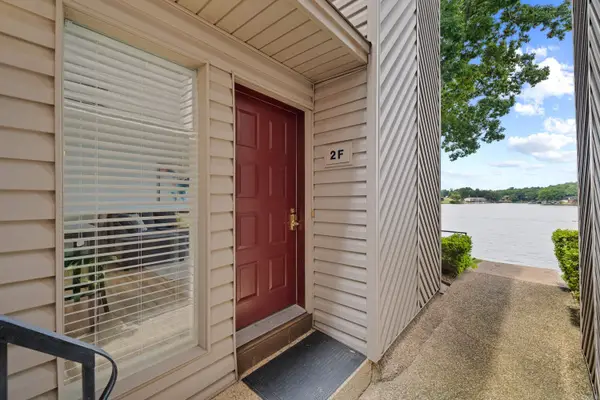 $350,000Active2 beds 2 baths1,065 sq. ft.
$350,000Active2 beds 2 baths1,065 sq. ft.1319 Airport Road #2F, Hot Springs, AR 71913
MLS# 26000106Listed by: CENTURY 21 PARKER & SCROGGINS REALTY - HOT SPRINGS - New
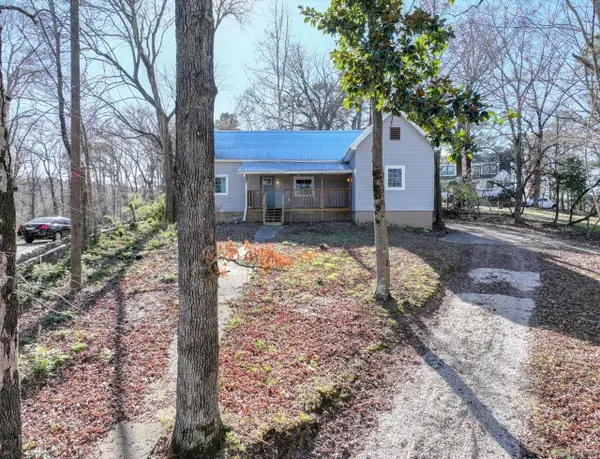 $140,000Active2 beds 1 baths868 sq. ft.
$140,000Active2 beds 1 baths868 sq. ft.175 Crest St, Hot Springs, AR 71901
MLS# 26000045Listed by: MEYERS REALTY COMPANY - New
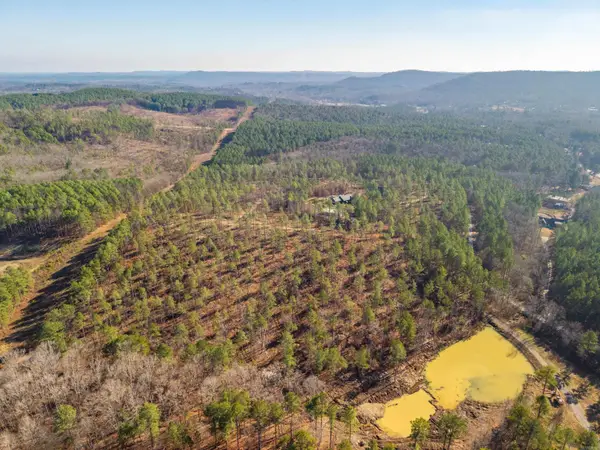 $104,273Active6.17 Acres
$104,273Active6.17 Acres280 Lot A 6.17 Acres Brookhill Ranch Road, Hot Springs, AR 71909
MLS# 25050346Listed by: CENTURY 21 PARKER & SCROGGINS REALTY - BRYANT - New
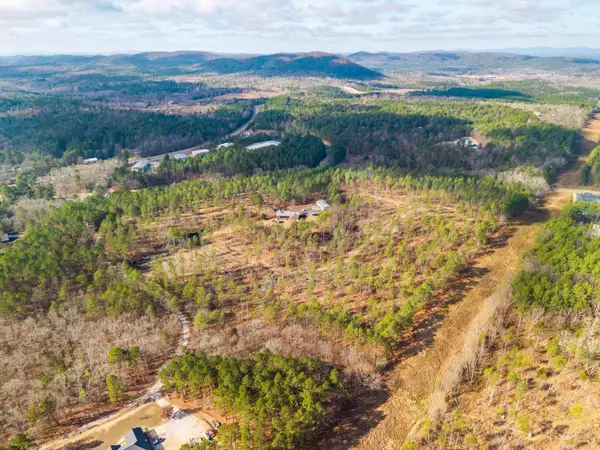 $155,225Active8.87 Acres
$155,225Active8.87 Acres280 Lot B 8.87 Acres Brookhill Ranch Road, Hot Springs, AR 71909
MLS# 25050348Listed by: CENTURY 21 PARKER & SCROGGINS REALTY - BRYANT - New
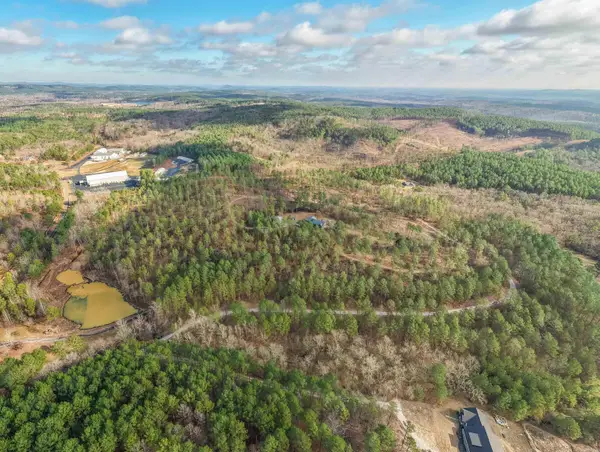 $109,850Active6.5 Acres
$109,850Active6.5 Acres280 Lot C 6.5 Acres Brookhill Ranch Road, Hot Springs, AR 71909
MLS# 25050349Listed by: CENTURY 21 PARKER & SCROGGINS REALTY - BRYANT - New
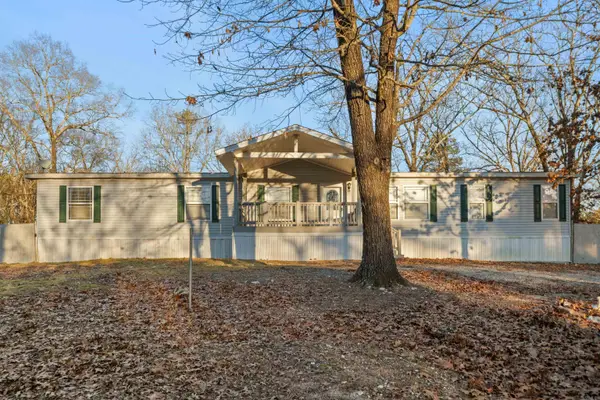 $275,000Active4 beds 3 baths2,280 sq. ft.
$275,000Active4 beds 3 baths2,280 sq. ft.166 Loyd Lane, Hot Springs, AR 71913
MLS# 25050315Listed by: MCGRAW REALTORS - BENTON - New
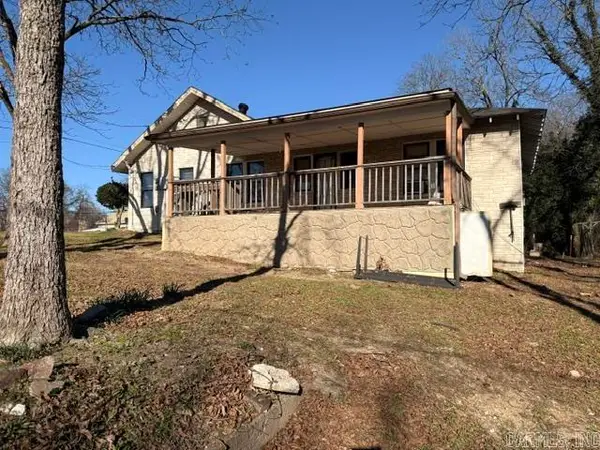 $77,000Active3 beds 2 baths1,472 sq. ft.
$77,000Active3 beds 2 baths1,472 sq. ft.127 Blake Street, Hot Springs, AR 71901
MLS# 25050288Listed by: CRYE-LEIKE REALTORS - New
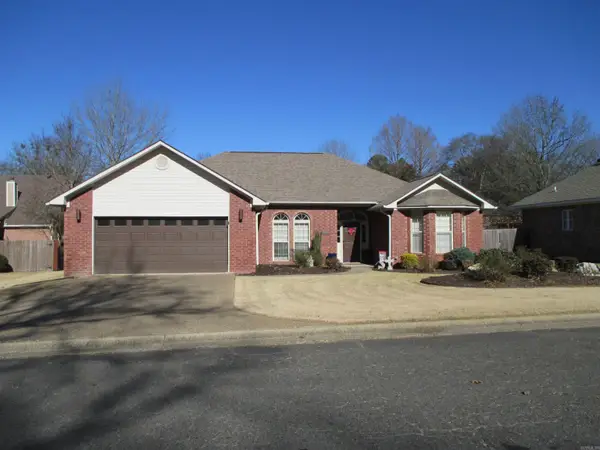 $320,000Active3 beds 2 baths1,781 sq. ft.
$320,000Active3 beds 2 baths1,781 sq. ft.205 St. Charles Circle, Hot Springs, AR 71901
MLS# 25050267Listed by: TRADEMARK REAL ESTATE, INC. - New
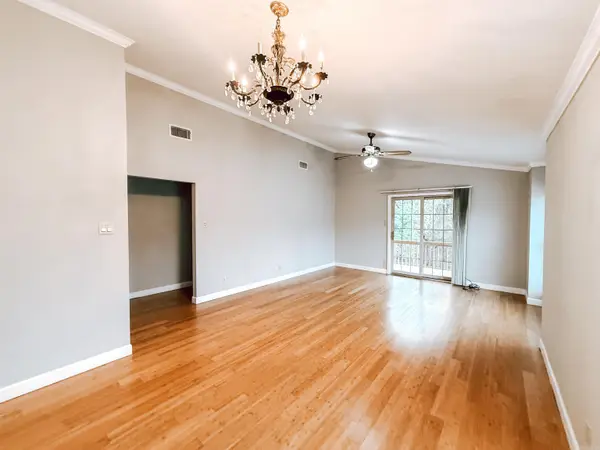 $125,000Active2 beds 1 baths1,045 sq. ft.
$125,000Active2 beds 1 baths1,045 sq. ft.140 Cooper Street, Hot Springs, AR 71913
MLS# 25050268Listed by: WHITE STONE REAL ESTATE
