1647 Hobson Avenue, Hot Springs, AR 71913
Local realty services provided by:ERA TEAM Real Estate



1647 Hobson Avenue,Hot Springs, AR 71913
$125,000
- 4 Beds
- 1 Baths
- 1,548 sq. ft.
- Single family
- Active
Listed by:kelly burleson
Office:mcgraw realtors hsv
MLS#:25017017
Source:AR_CARMLS
Price summary
- Price:$125,000
- Price per sq. ft.:$80.75
About this home
Back on Market due to a Buyer's personal setback. Second chance for you, this Home in the Heart of Hot Springs is for you: Delightful 4-bedroom, 1-bath residence nestled in the vibrant community of Hot Springs, Arkansas. This home boasts a pleasing floor plan, offering a seamless flow between living spaces that cater to both comfort and functionality. The spacious bedrooms provide ample room for relaxation, while the well-appointed bathroom ensures convenience for the entire household. Situated in a prime location, this property offers easy access to a plethora of local attractions: Hot Springs National Park & Bathhouse Row: Experience the therapeutic thermal springs, Garvan Woodland Gardens: Explore 210 acres of beautifully landscaped botanical gardens. Magic Springs Theme and Water Park: Enjoy thrilling rides and water attractions suitable for all ages. Mid-America Science Museum: Engage with over 100 hands-on exhibits that make science fun! Whether you're seeking a comfortable family home or a property with proximity to Hot Springs' finest attractions, 1647 Hobson Avenue presents an exceptional opportunity. Don't miss the chance to make this charming residence your own!
Contact an agent
Home facts
- Year built:1940
- Listing Id #:25017017
- Added:110 day(s) ago
- Updated:August 20, 2025 at 02:21 PM
Rooms and interior
- Bedrooms:4
- Total bathrooms:1
- Full bathrooms:1
- Living area:1,548 sq. ft.
Heating and cooling
- Cooling:Central Cool
- Heating:Central Heat-Unspecified, Heat Pump
Structure and exterior
- Roof:3 Tab Shingles
- Year built:1940
- Building area:1,548 sq. ft.
- Lot area:0.11 Acres
Utilities
- Water:Water Heater-Electric, Water-Public
- Sewer:Sewer-Public
Finances and disclosures
- Price:$125,000
- Price per sq. ft.:$80.75
- Tax amount:$761
New listings near 1647 Hobson Avenue
- New
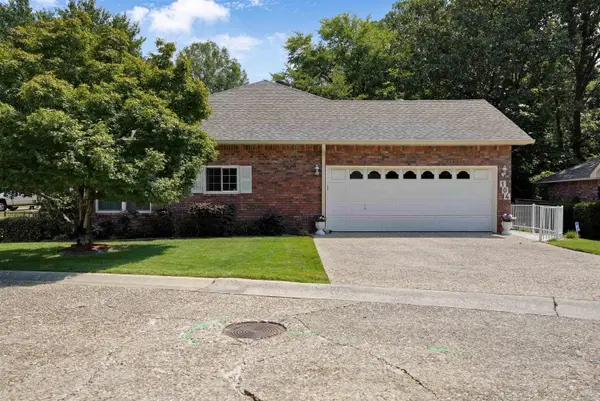 $279,900Active3 beds 2 baths1,634 sq. ft.
$279,900Active3 beds 2 baths1,634 sq. ft.104 Creekview Lane, Hot Springs, AR 71913
MLS# 25033323Listed by: MCGRAW REALTORS - HS - New
 $20,000Active0.59 Acres
$20,000Active0.59 AcresLot 19 Rosecreek Place, Hot Springs, AR 71913
MLS# 25033330Listed by: WHITE STONE REAL ESTATE - New
 $199,000Active4 beds 2 baths1,928 sq. ft.
$199,000Active4 beds 2 baths1,928 sq. ft.4809 Park Avenue, Hot Springs, AR 71901
MLS# 25033316Listed by: USREALTY.COM LLP - New
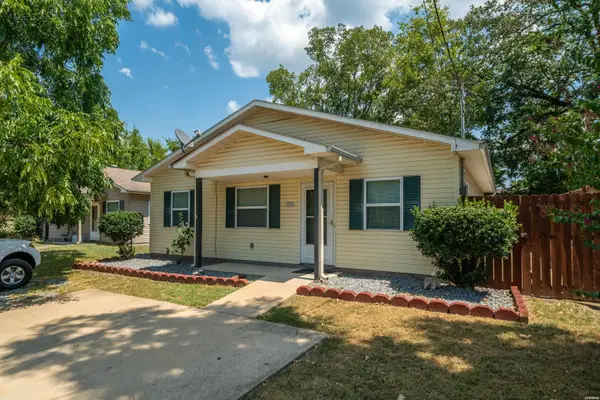 $159,000Active3 beds 1 baths1,024 sq. ft.
$159,000Active3 beds 1 baths1,024 sq. ft.112 Mellersh Street, Hot Springs, AR 71901
MLS# 152210Listed by: MCGRAW REALTORS - New
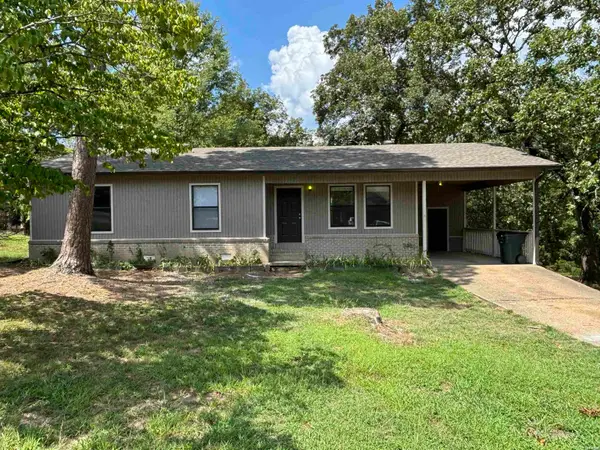 $187,500Active3 beds 2 baths1,160 sq. ft.
$187,500Active3 beds 2 baths1,160 sq. ft.208 Elysian Hills Drive, Hot Springs, AR 71913
MLS# 152209Listed by: SOUTHERN REALTY OF HOT SPRINGS - New
 $2,375,000Active5 beds 6 baths5,350 sq. ft.
$2,375,000Active5 beds 6 baths5,350 sq. ft.250 Post Point, Hot Springs, AR 71913
MLS# 152207Listed by: HOT SPRINGS 1ST CHOICE REALTY - New
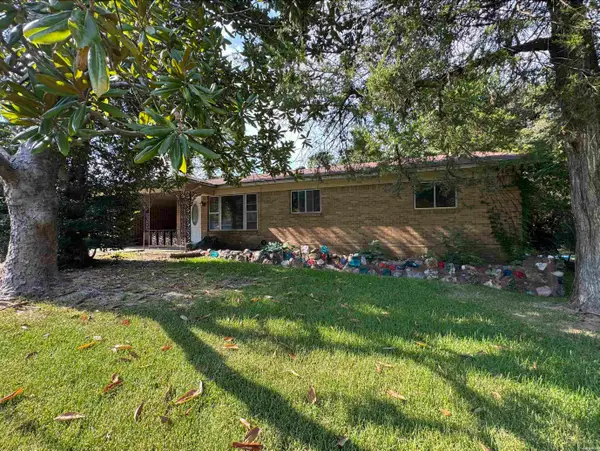 $135,000Active3 beds 2 baths1,357 sq. ft.
$135,000Active3 beds 2 baths1,357 sq. ft.110 Briarcroft Drive, Hot Springs, AR 71913
MLS# 152205Listed by: HOMETOWN REALTY CO. - New
 $599,000Active3 beds 3 baths2,048 sq. ft.
$599,000Active3 beds 3 baths2,048 sq. ft.329 Lookout Point #B, Hot Springs, AR 71913
MLS# 152200Listed by: HOT SPRINGS REALTY - New
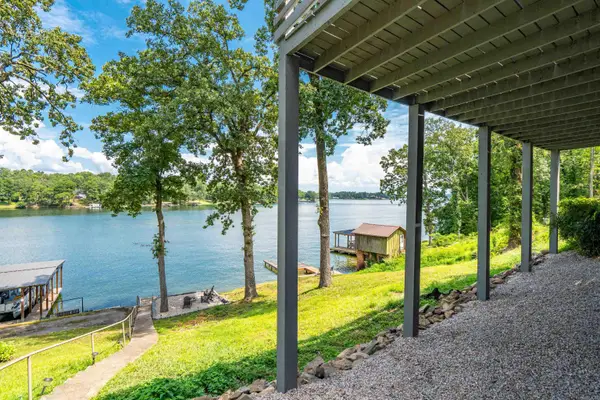 $599,000Active3 beds 3 baths2,037 sq. ft.
$599,000Active3 beds 3 baths2,037 sq. ft.329 Lookout Point, Hot Springs, AR 71913
MLS# 25033124Listed by: HOT SPRINGS REALTY - New
 $125,000Active3 beds 2 baths1,216 sq. ft.
$125,000Active3 beds 2 baths1,216 sq. ft.155 Ebony Way, Hot Springs, AR 71913
MLS# 25033126Listed by: SB REALTY & PROPERTY MANAGEMENT
